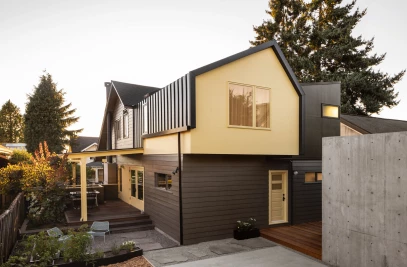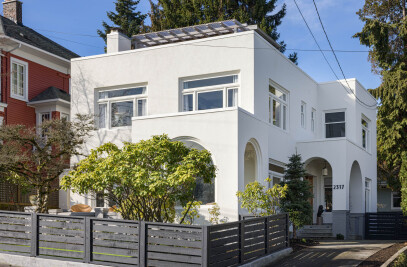Best Practice Architecture collaborated with the Mt. Joy team to design a flagship space for this ambitious restaurant group. Dedicated to promoting regenerative farming and sustainable practices, Mt. Joy stands out as a new and innovative addition to the Seattle food scene. Backed by notable Chef, Ethan Stowell, and committed to sourcing ingredients from a radius of 200 miles from each restaurant location, Mt. Joy’s mission addresses the need to treat the planet, animals, soil, and humans with respect and to pay attention to the carbon emissions and sequestration opportunities along the supply chain.




For Mt. Joy’s first location, the team settled on a space in Seattle’s bustling Capitol Hill neighborhood, right between the busy Pike and Pine streets. While the existing storefront had many cool features, Mt. Joy was most excited to take advantage of the large, glass overhead garage door and its potential for an open connection to the street. Brightly lit exterior signage enlivens the historic brick façade, and when the giant door is open, patrons can sit at the counter and people-watch. With the kitchen tucked in the back but visible through a large pass-through, Best Practice designed the eat-in restaurant to envelop visitors as they enter, creating a welcoming environment for all.




Bright green metal shelving wraps the space and front counter, creating ways to store wares, display merchandise, and hold pick-up orders. The chunky textured countertops complement the glossy white tile and yellow grout on the perimeter walls. A comfy, upholstered island provides seating in the space and creates a home for lush planting. Bright pops of color in the furniture and vibrant graphics bring the restaurant to life.














































