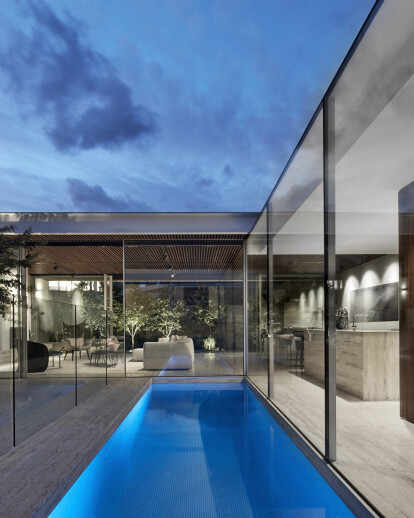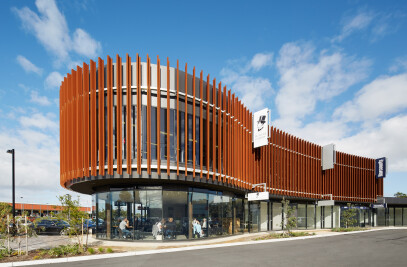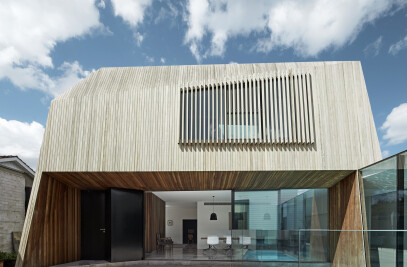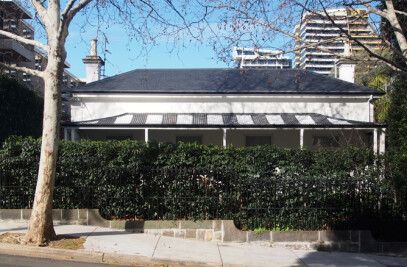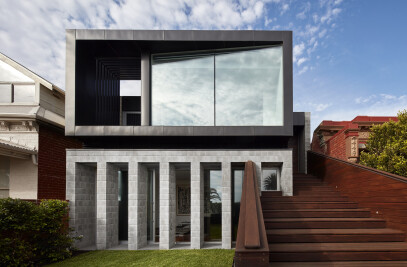The extension to this heritage dwelling is concealed from street view, heightening the home’s privacy and the inherent ‘surprise’ upon entering a contemporary residence through a pretty Federation façade. Upon entry, the eye is captured immediately by the pool which seems to terminate the original corridor. It is then drawn through to the furthest rooms and garden beyond, giving the impression of one large continuous yet divided space. Inside and outside merge through the use of sliding glazed panels and continuity of building materials.
The interior architectural detailing of the front rooms and corridor of the original dwelling has been retained and the rooms reconfigured to accommodate a master bedroom with large walk-through robe and master bedroom. Sky lights have been introduced into the old roof to bring in natural light. Behind the feature bay window to the street is a home office.
The two main courtyards are oriented to maximize morning sunlight into the home and permit cross ventilation. One at the center of the complex is tiled and functional, the other by contrast is a verdant and cool outlook complete with BBQ. Glazed walls open out completely to allow extension and connection of both living areas across courtyards to create one large indoor/outdoor space if desired. The kitchen is a central hub overlooking all; partially tucked behind timber panelling which also conceals a powder room and a third smaller, screened green courtyard.
Stunning travertine features throughout on all new floors internally and externally and encases the island bench and the walls of the master bathroom. The timber screen detail flows through and is repeated on the ceiling of the living dining area, connecting these spaces visually. Spaces throughout are serene and introspective; a quiet retreat from busy urban life for a couple and their young adult son.
ARCHITECTS STATEMENT The project is one of a series of courtyard houses undertaken by our practice. The introduction of light and the consequent creation of a sense of space and theatre is key to our architecture and interior design. We continue to explore the benefits of this model when site and brief offer the opportunity as was the case here given the site’s orientation. Generally built hard to the boundaries, the focus of this project is its interiors and the spaces separating them; the pool and courtyards.
The project exhibits an innovative use of space and materials. External spaces become an extension of living zones, maximising the usable area of the site and contributing to the sense of generosity of space. Our architecture and interiors are highly crafted and detailed. Natural materials are selected for their aesthetic qualities and sustainability. Timber is used repeatedly through the project in the form of joinery, feature walls, ceilings and screens to bring warmth into the predominantly stone clad environment and to connect the spaces visually.
In all our projects we consider sustainability critical and this influences all aspects of the design from the location and orientation of built form through to the materials employed.
