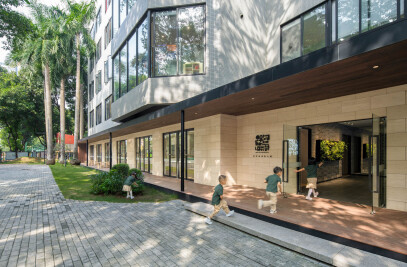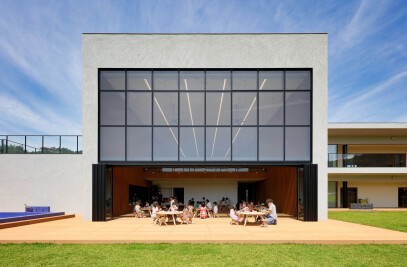It is a complex facility of Type B Work Support Facility and Group Home located in Sagamihara city. In the past, there was an industrial technology high school near this site, where many technicians had been graduated, and there are many "model factories of SME (Small and Medium-sized Enterprises)" that has developed manufacturing.


As a manufacture facility built in this area where manufacture flourished, the design concept is "Visible, Showable" so as to create an environment where people with any disability can work having pride. People who are not engaged in welfare facility generally don’t know how the facilities for the disabled are, because they are not visible, unknown, which leads to wrong prejudice, the less communication with its local community. It is a problem to solve.


In order to solve this problem, the important thing is to [see and show], the cafeteria is open to the park next to the site and the atelier is open enough to be able to be seen from outside. The widely opening and its good visibility give neighbors chances to think about welfare and motivate users, which makes them to get to have interest in external society and working. We hope it’s the first step for users’ independence.



It used to be a problem in the former facility that the place of the group home on the 2nd and 3rd floor has no connection with the local community in dairy life, which has caused them withdraw. By placing it towards the park in the east side and touching the local activities there, they would increase willingness to go outside.

























































