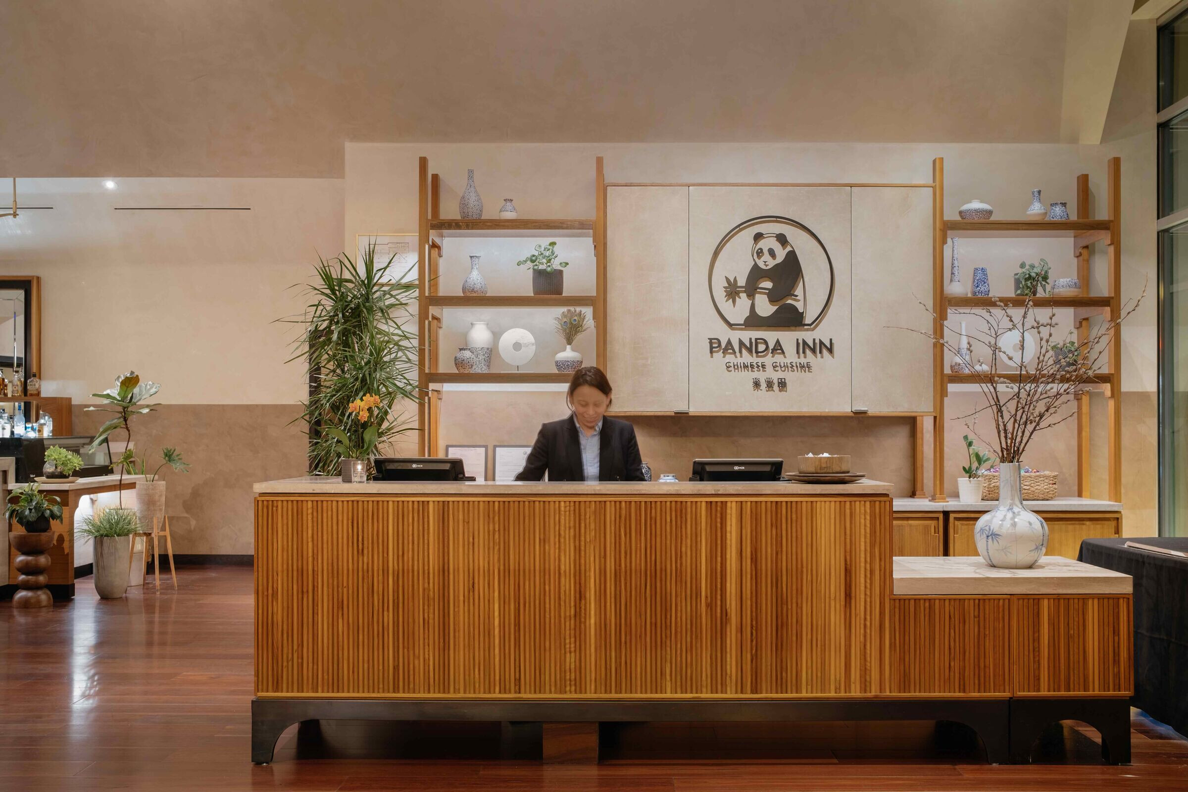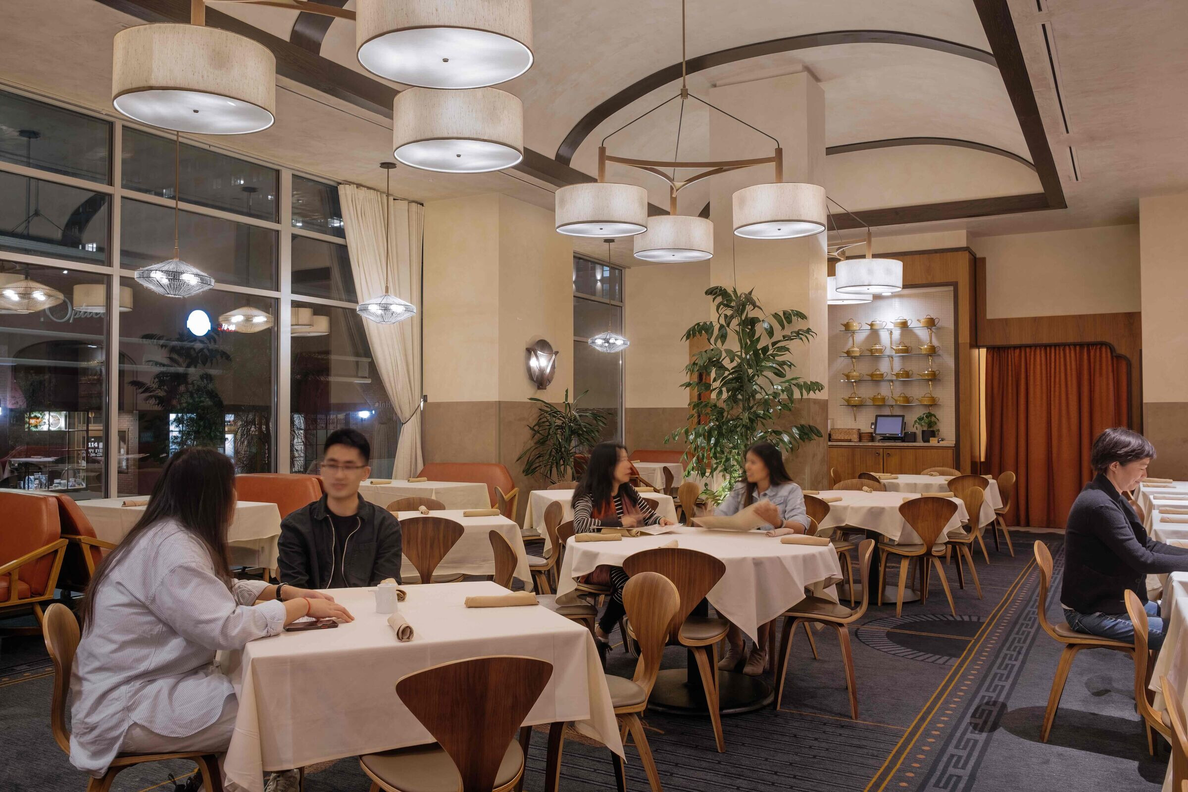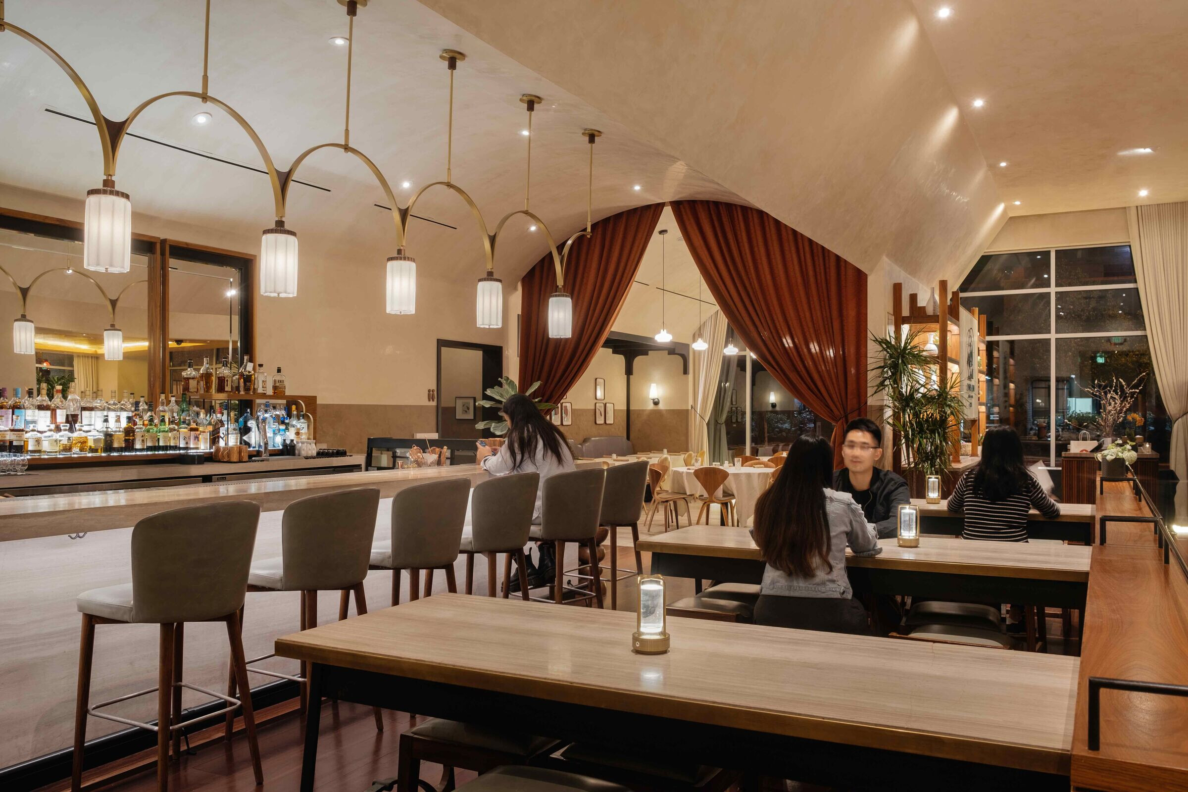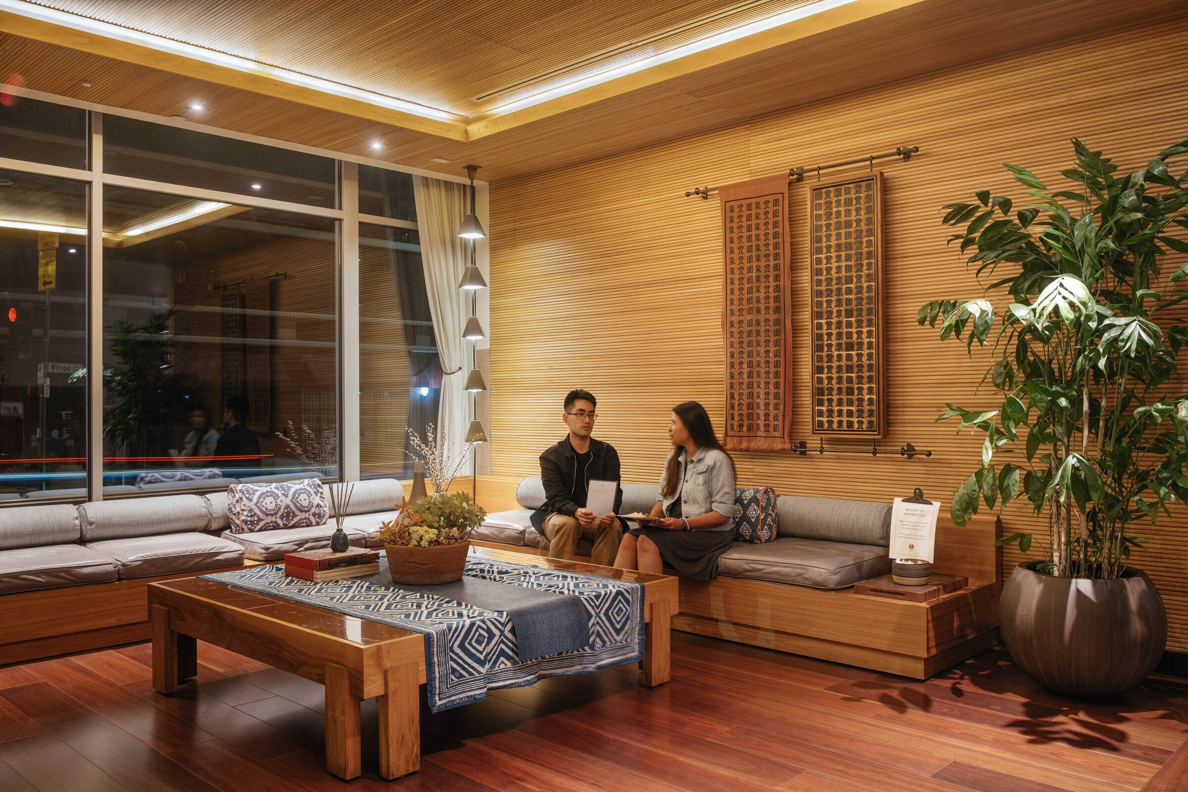Panda Inn is a casual dining restaurant located in downtown Glendale, California. It serves fresh Chinese American food and has been a neighborhood staple for young professionals and families. The restaurant is where Panda Express tests its new ideas before moving them to its chain. Originally designed by Brand Bureau, CRTKL, the firm which now forms part of Arcadis’ expanded architecture and urbanism team of experts, deliberately kept all the original “hard construction” forms and used a limited budget to refresh the FF&E finishes, lighting and greenery in the lounge, reception, bar and exterior facade. The design team's aspiration was to maintain the majority family-friendly vibe while creating a happy hour & date night small-bite intimate scene.

The design team’s philosophy is reflected in the restaurant's design - not cluttered, properly lit, and with softer textures, curated artifacts, and lush greenery as a room divider to create intimacy. The reception area was reimagined to radiate a family-owned inn atmosphere and create a hospitality-like environment. The reception alterations were significant because of the surge of pandemic to-go orders. With this area always busy, Arcadis made sure to take care of customers by refreshing the upholstery, lighting, and greenery in the entryway creating a warm and welcoming atmosphere that reminds guests of a living room or a foyer.

One of the key parts of the renovation was the utilization of the bar area that was underused. The team transformed it by adding greenery to create intimacy and table lamps on the bar tables for a small group’s social vibe. The new bar area shows that Panda Inn isn't just for large party gatherings, but also a casual hangout that caters to happy hour, first dates, and casual meet-ups

In addition to the main dining area, three private dining rooms were renovated with precision lighting to highlight the table with amber light, enhancing the intimate dining mood. Lush greenery softens the room with natural texture. The dining rooms complement the rest of the restaurant's design and provide a simple yet effective solution that completes the inviting guest experience.

Previously, the exterior was full glass with minimal generic interior downlights. To draw more attention to the storefront at night, the design team added glazing lights to highlight the curtains, columns, and accentuate the legacy panda mural wall from the first Panda Inn 50 years ago. By lighting the entire storefront with soft glow, it now compliments the signature red branded sign, together establishing the street presence of the “family Inn” from day to night. As a result, Panda Inn in Glendale has transformed its image to be an all-inclusive, all-welcomed neighborhood joint.





































