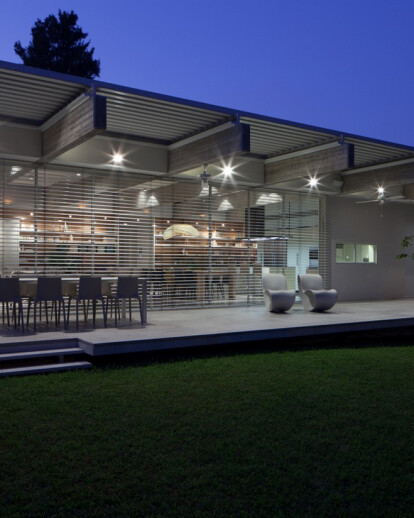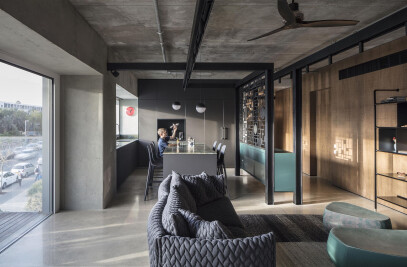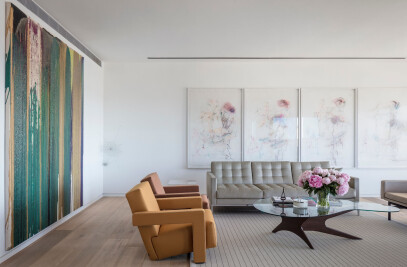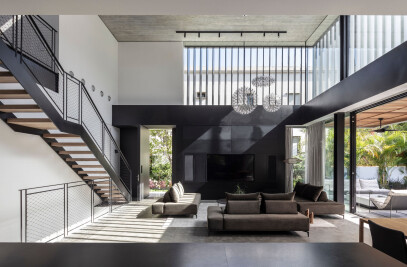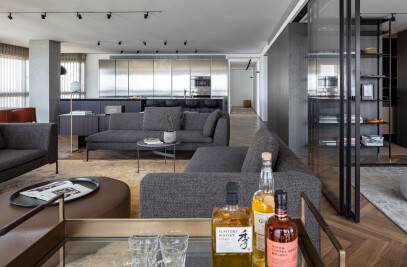Architectural planning and Interior design for a house of 250 Sqm. Plot size 750 Sqm.
The house occupies a full rectangular shape on the majority of the site. Most of the house is planned on one floor - ground floor. A small basement includes a guest room and storage room. The internal plan is directed north-south for optimal day light and east –west for optimal natural ventilation.
The main architectural desire, limited by site conditions and required living space, was to test the relationship between the inside space and the surrounding outdoor space. We are always intrigued by the question of how to design a continuous living environment comprising of interior and exterior in an ideal Mediterranean climate where people can spend the majority of time, day and night, with open windows and doors and with natural ventilation and daylight in closed spaces.
The house is divided in two sections (hosting and sleeping) with a pathway in the middle, engaging plants and skylights. There are no columns or walls, but bare concrete ribs running from the central pathway towards the main terrace, conducting a subtle rhythm to light penetrating the house through the roof, nurturing both the plants and the people inside. The pathway is a 3 m’ wide by 14 m’ long, with a long and tall wooden library.
In order integrate and not overtake the garden, the terrace and the paths outside were lifted slightly from the ground letting plants grow in between. All building details and interior items were chosen very carefully.
