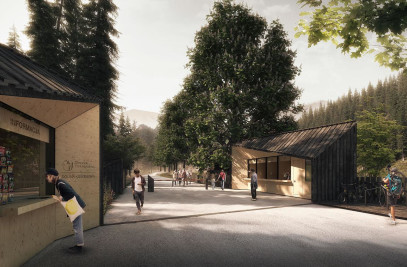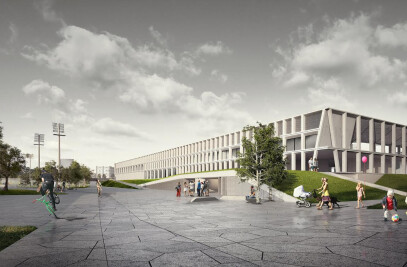Poznan University sports centre
2016 - First Prize Investor: Adam Mickiewicz University in Poland Location: Morasko campus, Poznan
New sports centre will be located in the green area of Morasko campus. There will be a multipurpose modular gym building, an athletics stadium with a full-size football field and outdoor tennis courts. The nearby neighbourhood consists of low, single-family houses and pine forests.
The main building is constructed from three modules, creating visually one piece. The modularity due to the sport programm (beach volleyball hall, tennis courts and a hall for judo and martial arts). Every module can be set apart. The building is covered with a yellowish shell made of the copper and zinc panels. The facade material is similar to the landscape in which it is placed, especially the ochre colour of the brick, that surrounding buildings are made of. The brass-colour pannels correspond with surroundings also through the texture. Metal sheets have raster perforation similar to drawing of the brick wall. Copper and zinc panels are living material, covering with patina over a period of time. Same as brick, patinated metal reveals over a time, a rich palette of colours. We have decided to use the brass panels also because of their good emphasis on green pine surroundings. We have intentionally resigned from the formal borrowings, opting for modern object that respects the surroundings but looking for relationships with the environment through multi-faceted references.
Team: Michał Adamczyk, Piotr Bylka, Piotr Musiałowski, Krzysiek Nowotka Cooperation: Jacek Rezulski - construction, Jerzy Łabędzki - installations, Izabela Januszewicz - landscape design

































