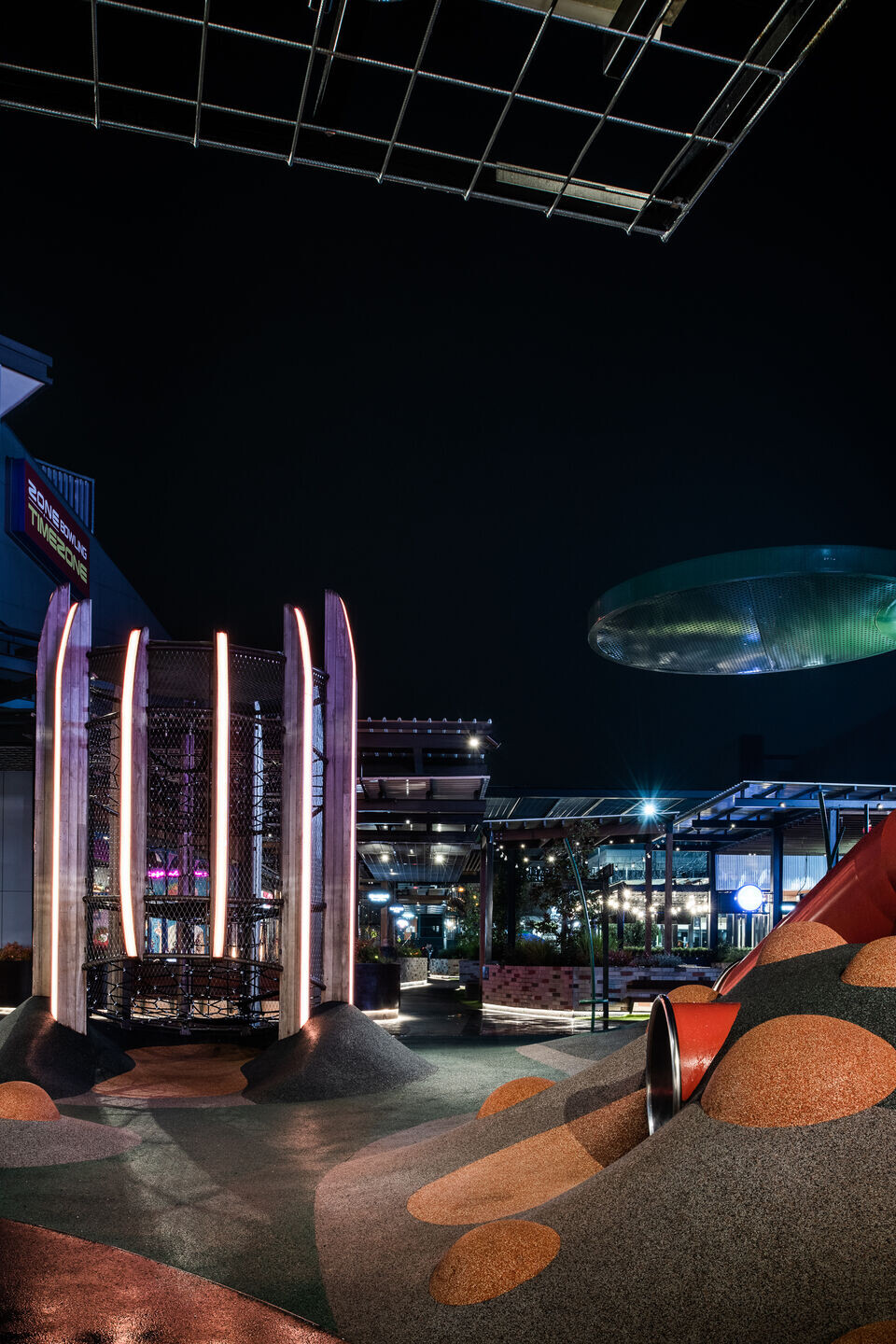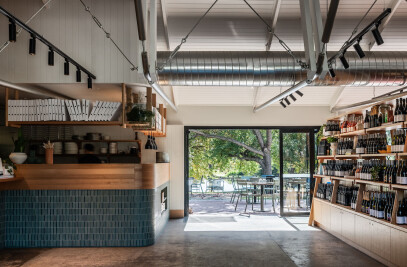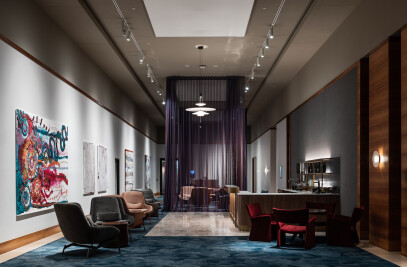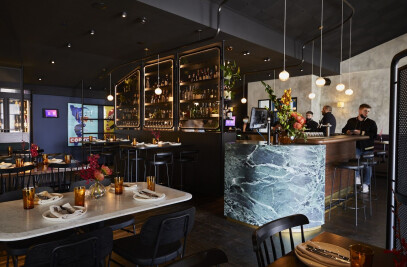Technē revitalises public realms of QIC shopping centres — nurturing holistic experiences that enliven community connection through design
Technē Architecture + Interior Design has reinvigorated two major shopping centres for QIC through a series of hospitality-inspired refurbishments that target public realm spaces. Applying its expertise in designing for diverse sectors, these shopping centre refurbishments are engaging visitors in more meaningful ways.

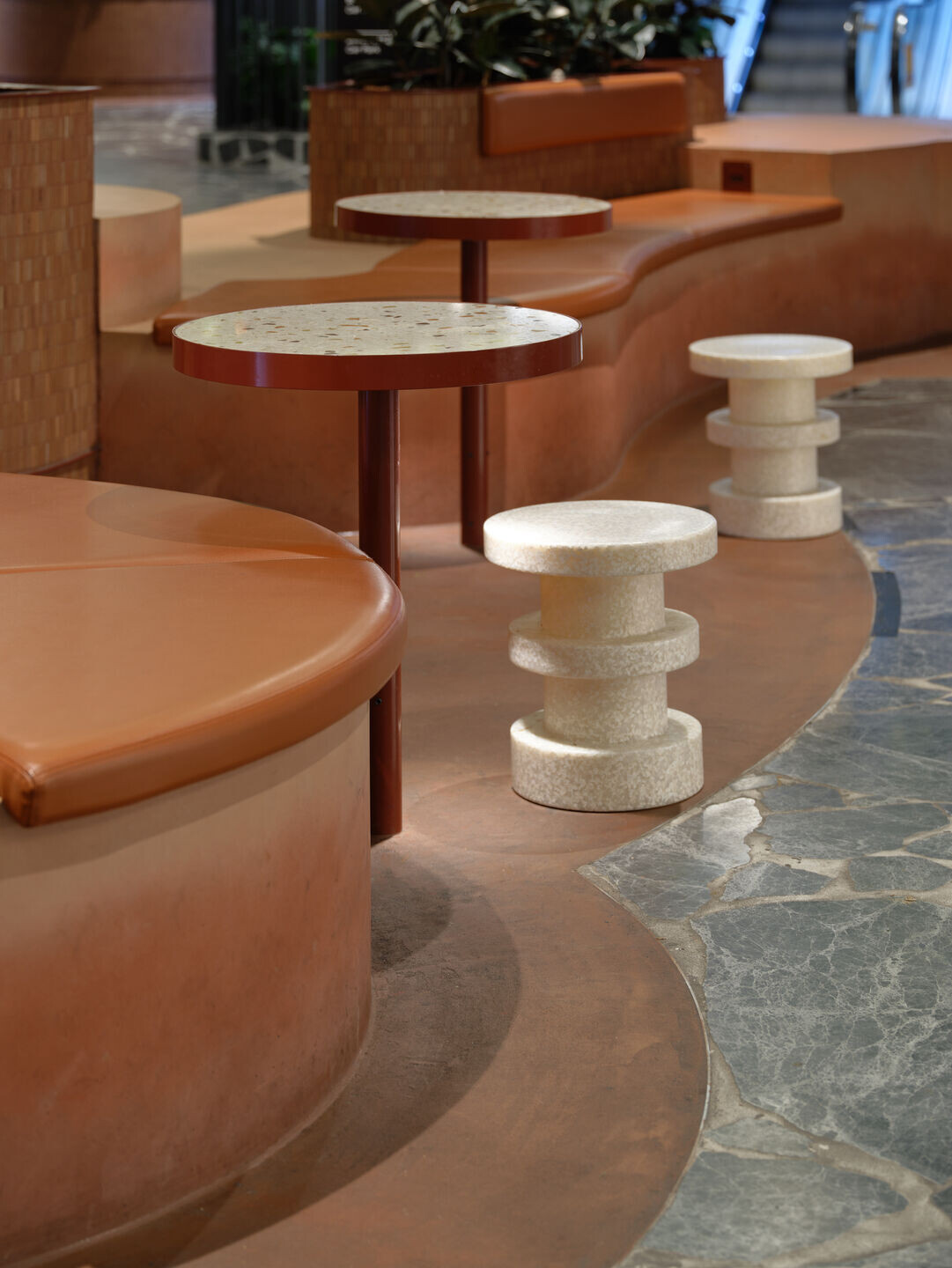
Identifying the importance of enhancing shopping centres to create enticing environments that contribute to retail turnover, Technē was engaged by QIC, asset owner of Watergardens (Victoria) and Canberra Centre (Canberra), to design immersive, community-focussed spaces or ‘dwell zones’ catering to nearby retail, food and entertainment uses.
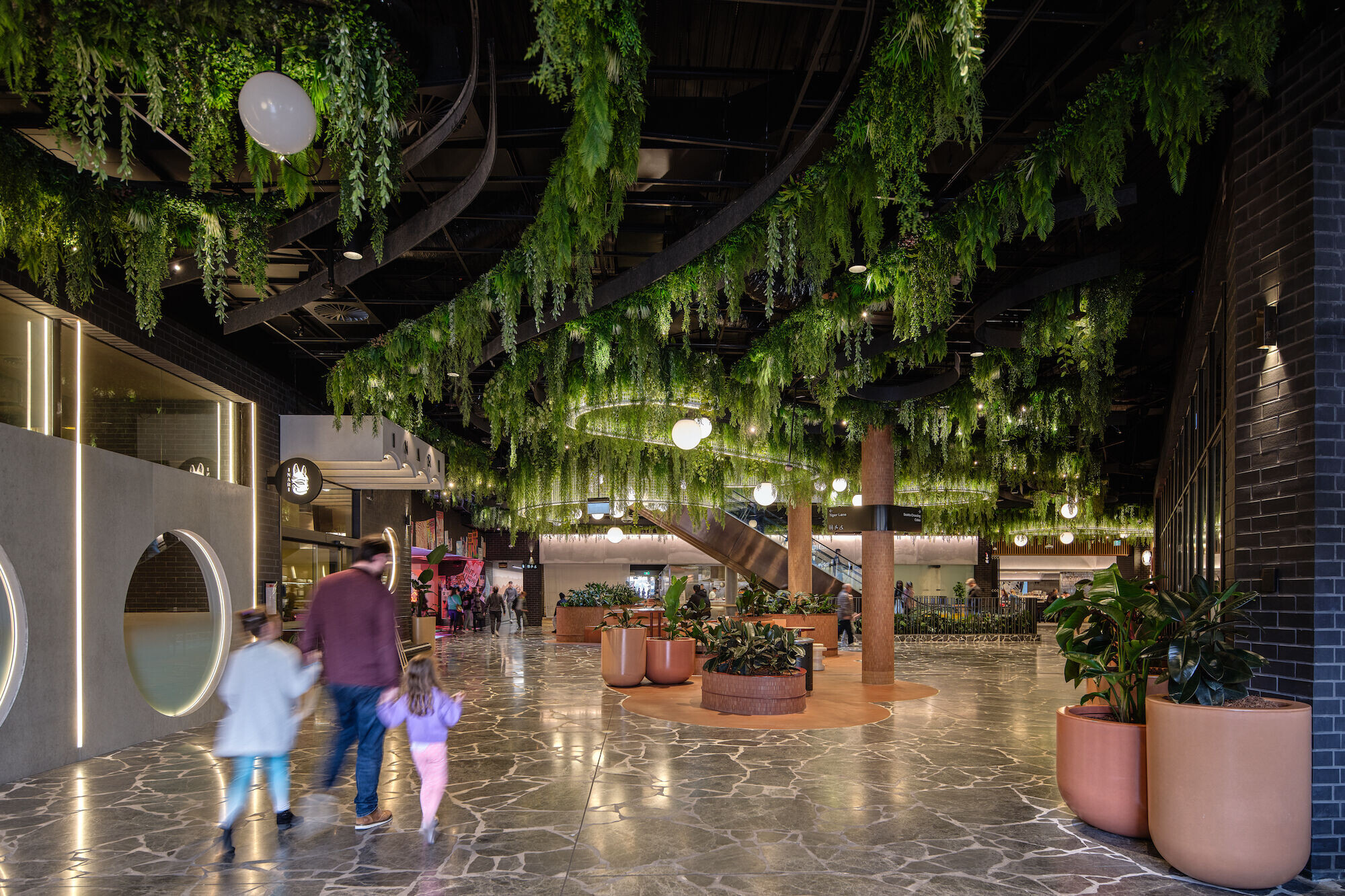
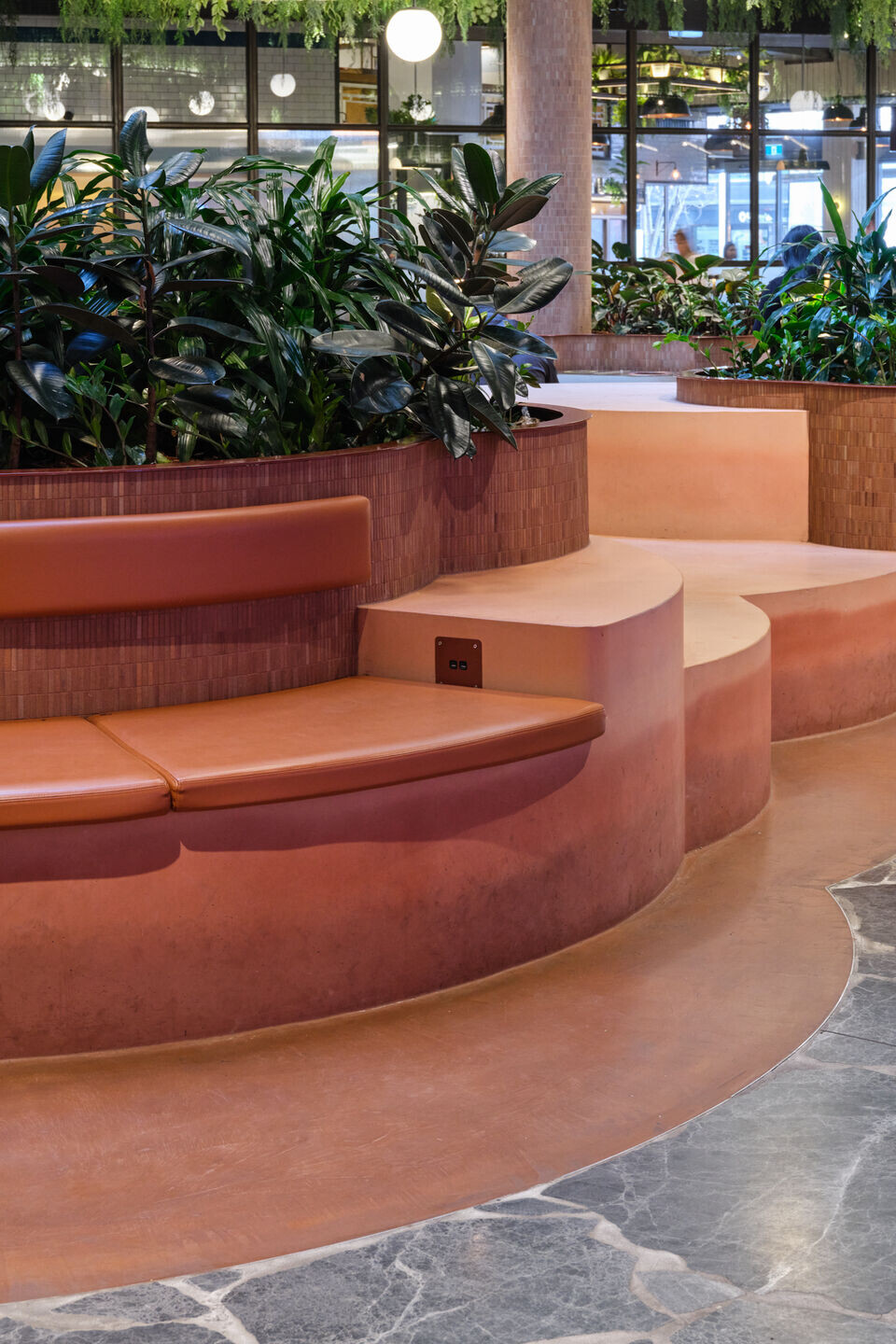
Defined by innovative use of space, evocative colour palettes, dynamic textures and tactile furniture, these multisensory ‘dwell zones’ are located on the floors of vibrant dining precincts, promoting social interaction and community connection by engaging diverse visitor demographics through experiential design.
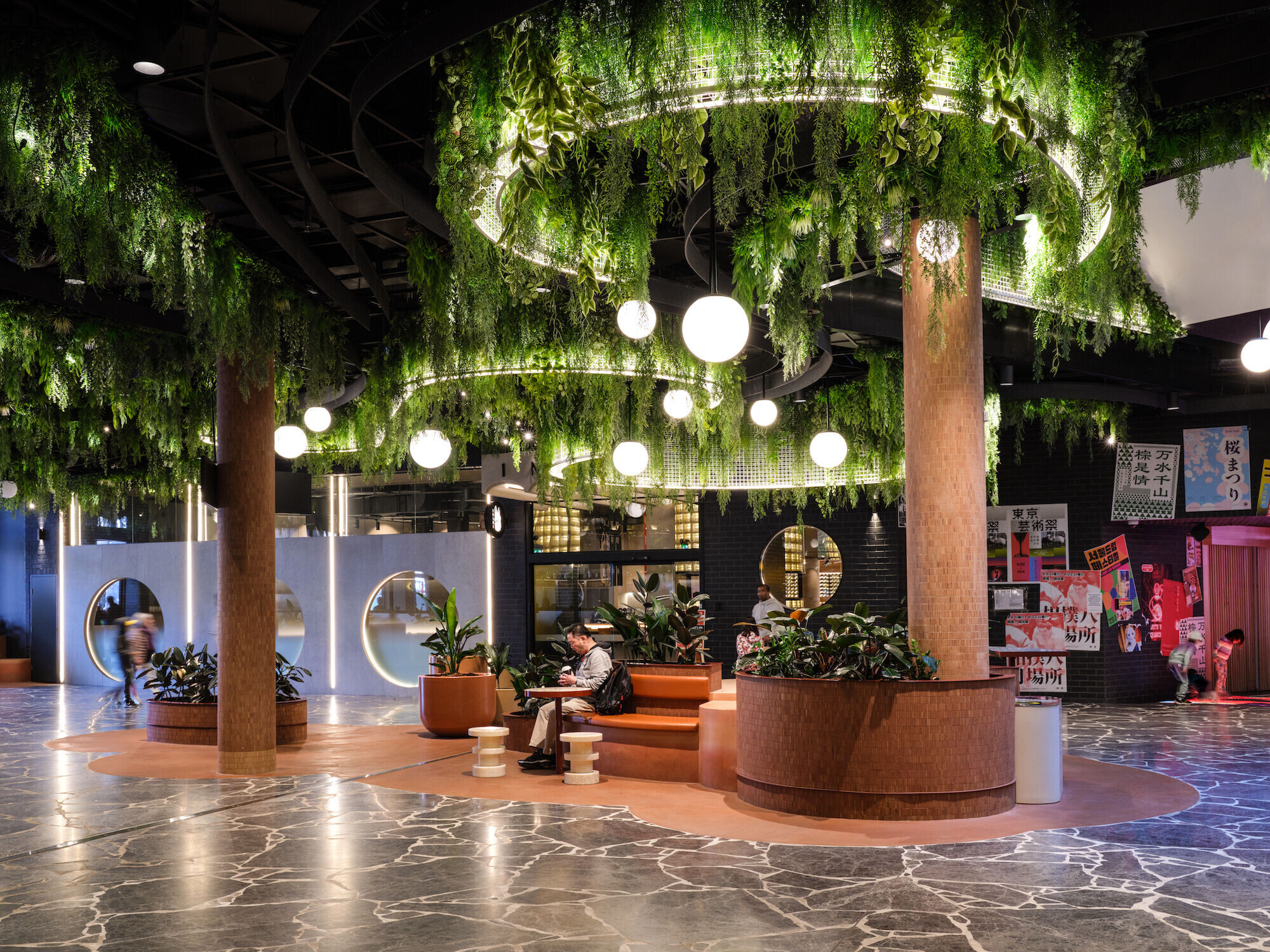
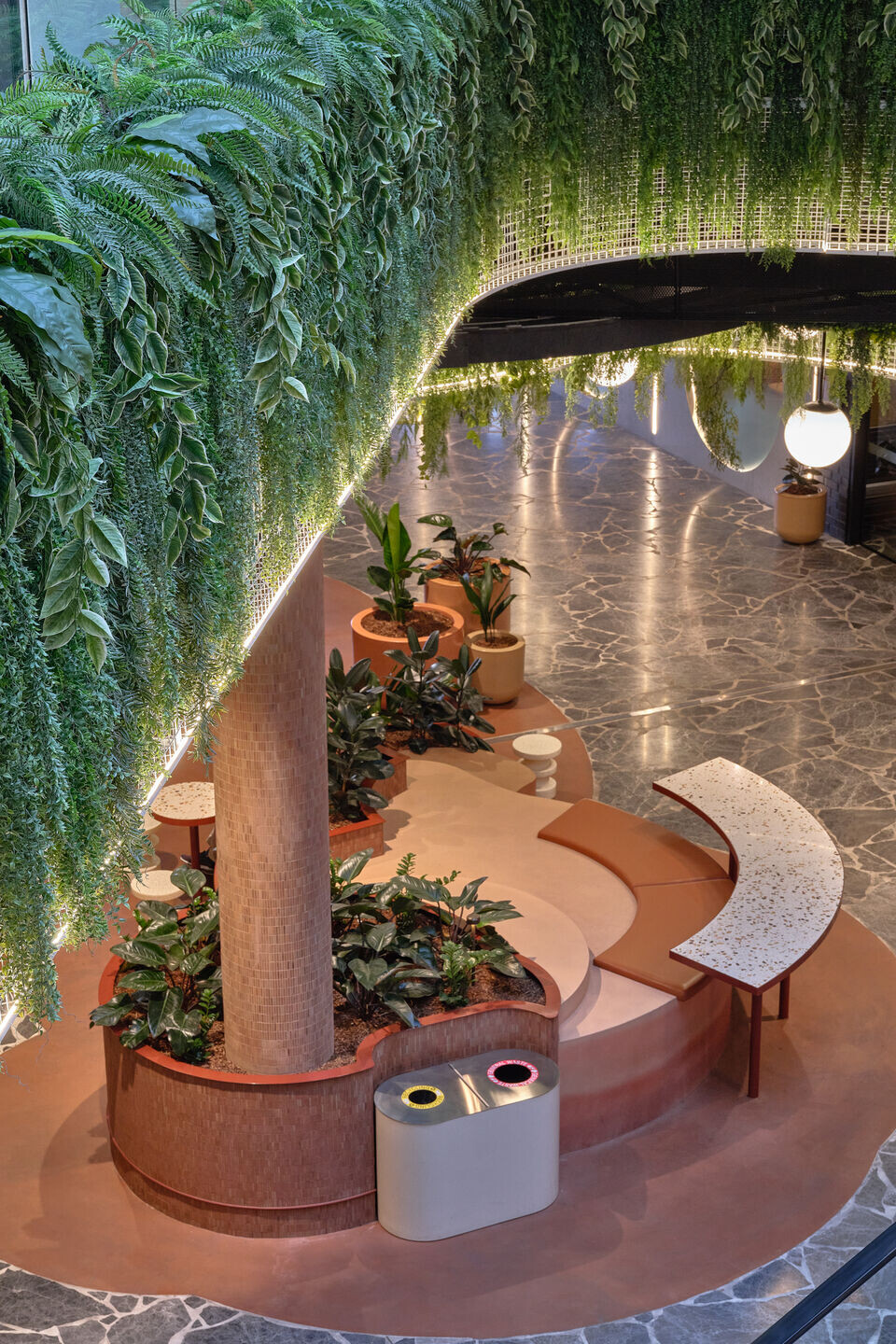
“Post-pandemic, asset managers understand that visitors are now seeking a greater sense of community engagement, social interaction and stimulation beyond the normal shopping centre experience. They are looking for a more holistic social and lifestyle experience that thoughtful public spaces across a precinct can nurture,” says Technē co-founding director, Justin Northrop.
A testament to the power of considered design and strategic planning for unlocking embedded value and securing the asset’s long-term position within its community, Technē’s refurbishment of Watergardens (Victoria) involved a repositioning of the existing outdoor dining precinct, as well as the introduction of five new tenants, refreshed facades, upgrades to public spaces, and the creation of new children’s play areas. An inviting material palette and atmospheric lighting at night reactivate the centre’s Station Street Precinct, creating a dynamic new community-focussed hub.
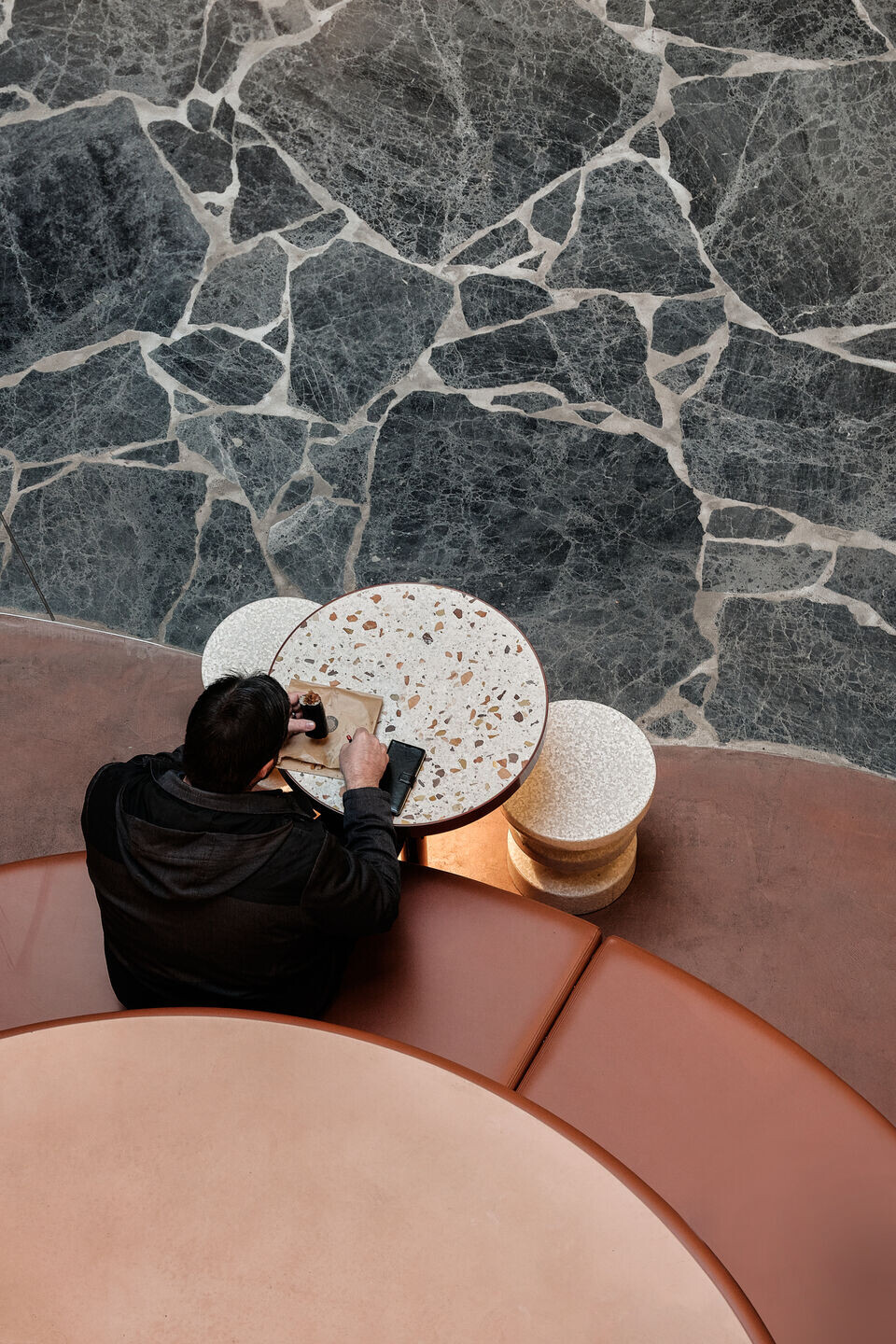
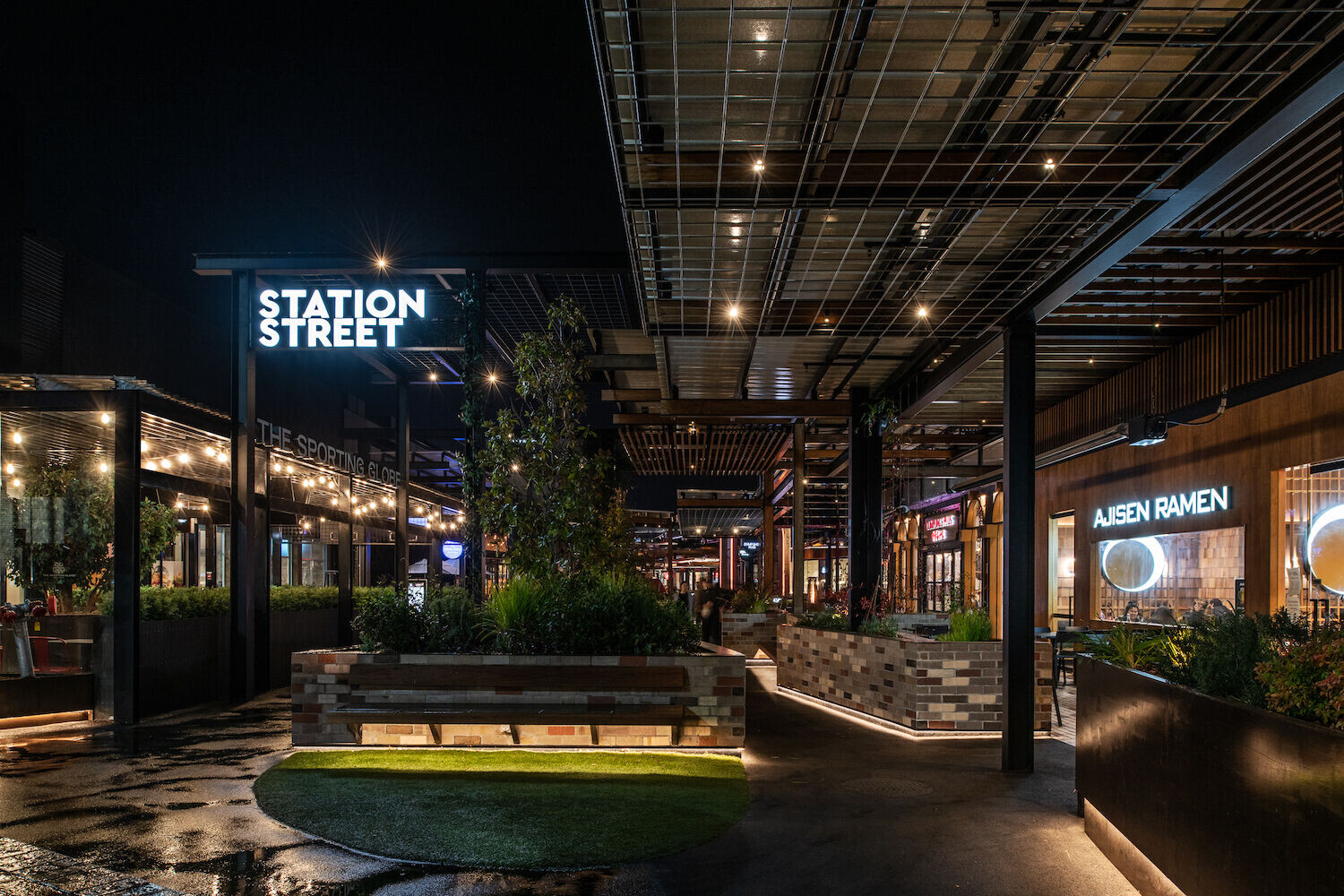
Technē also transformed the ‘dwell zones’ leading to the Tiger Lane dining hall at QIC’s Canberra Centre (Canberra) from a traditional uninspired daytime-driven retail mall to an energetic hospitality-driven day and night-time experience — meeting the need to connect disparate parts of the space.
Focused on providing complementary spaces to the high-impact energy of the nearby hawker-style dining precinct, these updates to the physical environment united various elements through seamless indoor-outdoor integration encompassing lush landscape design, cohesive colour palettes, furniture pods, and a range of other community amenities.
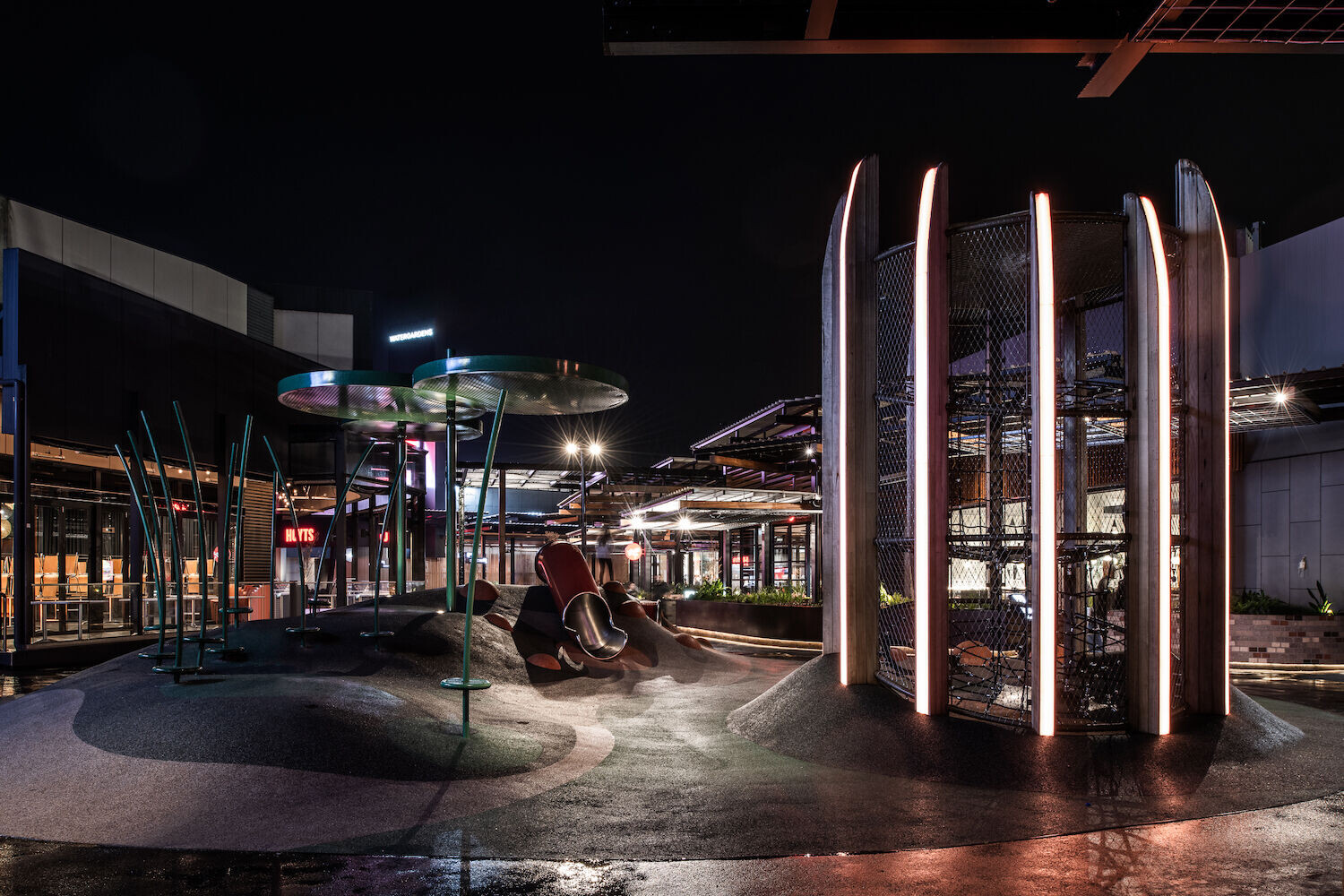
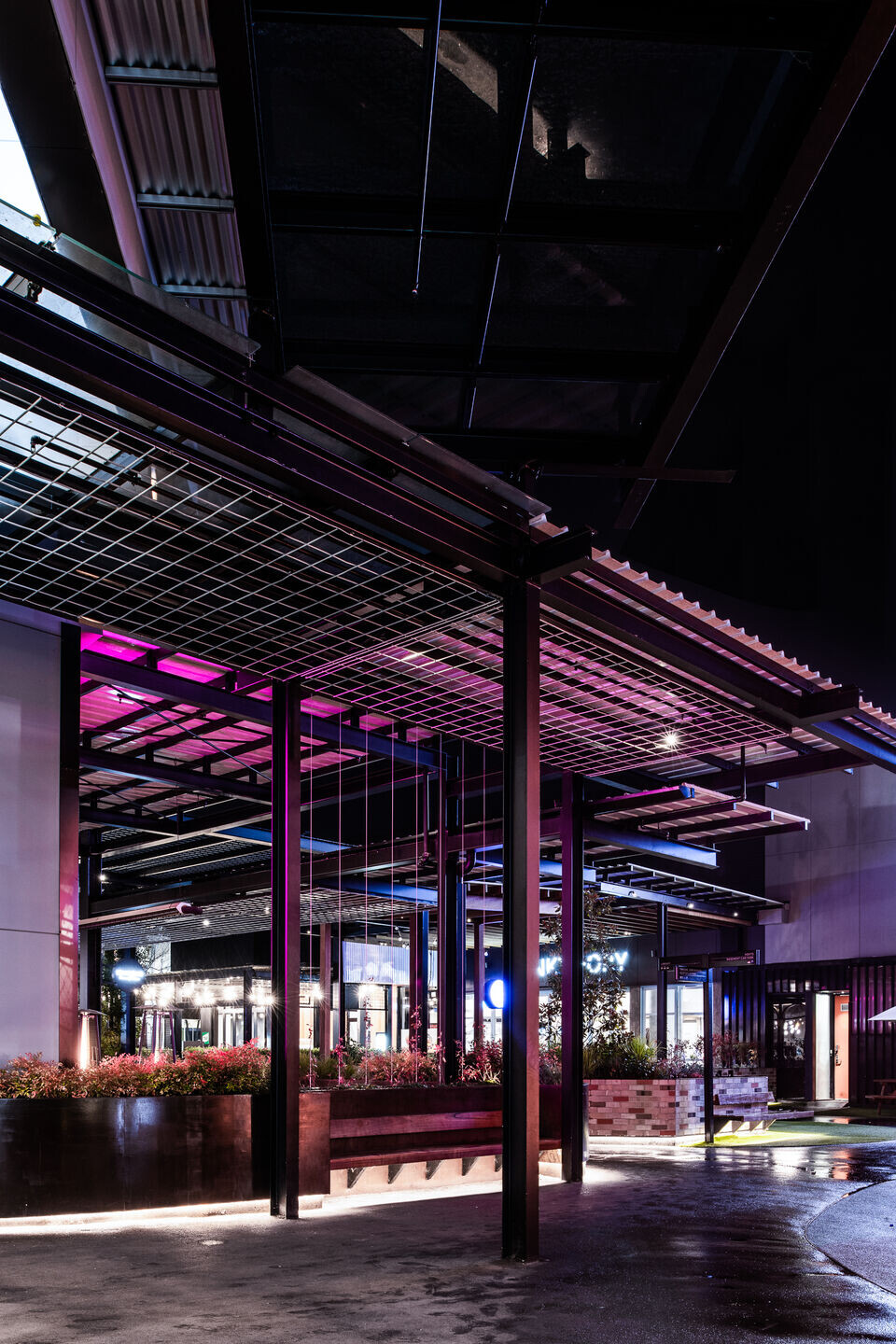
“Our approach for creating these ‘dwell zones’ was informed by hospitality design principles. This includes a focus on user comfort and experience, creating an atmosphere through bespoke details, and achieving an intimate aesthetic that sits between the thoroughfare spaces, functionality also being a key driver,” says Technē associate, Bianca Baldi.
“These elements combine to create a compelling sense of place with a high level of comfortability, and promote an all-important emotional connection for users,” she adds.
Blurring the lines between vibrant transactional spaces and leisure-focussed environments, these public-realm spaces express Technē’s innovative design approach informed by hospitality, art, engineering and sustainability, enriching its projects with unique character and flair.
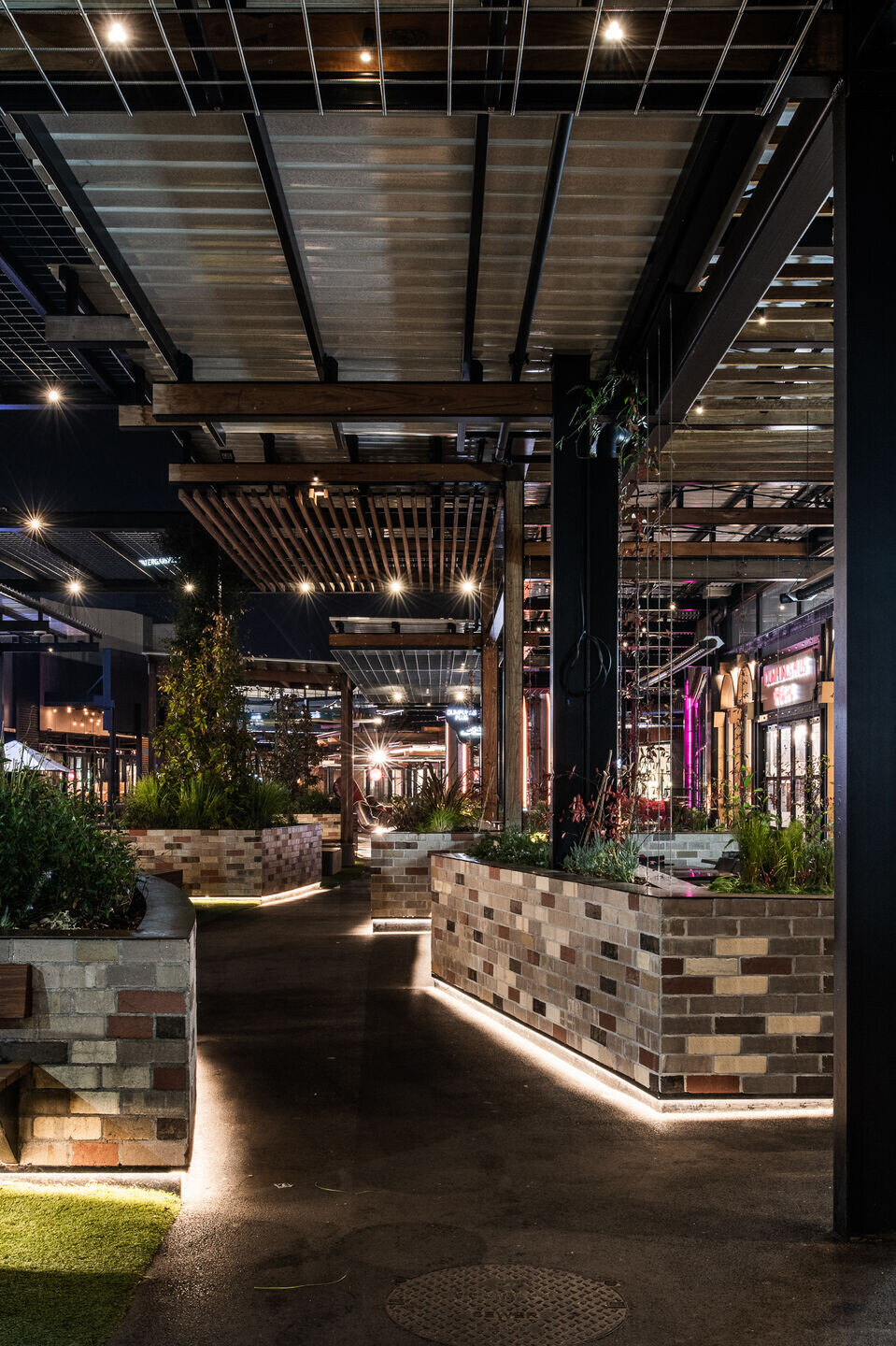
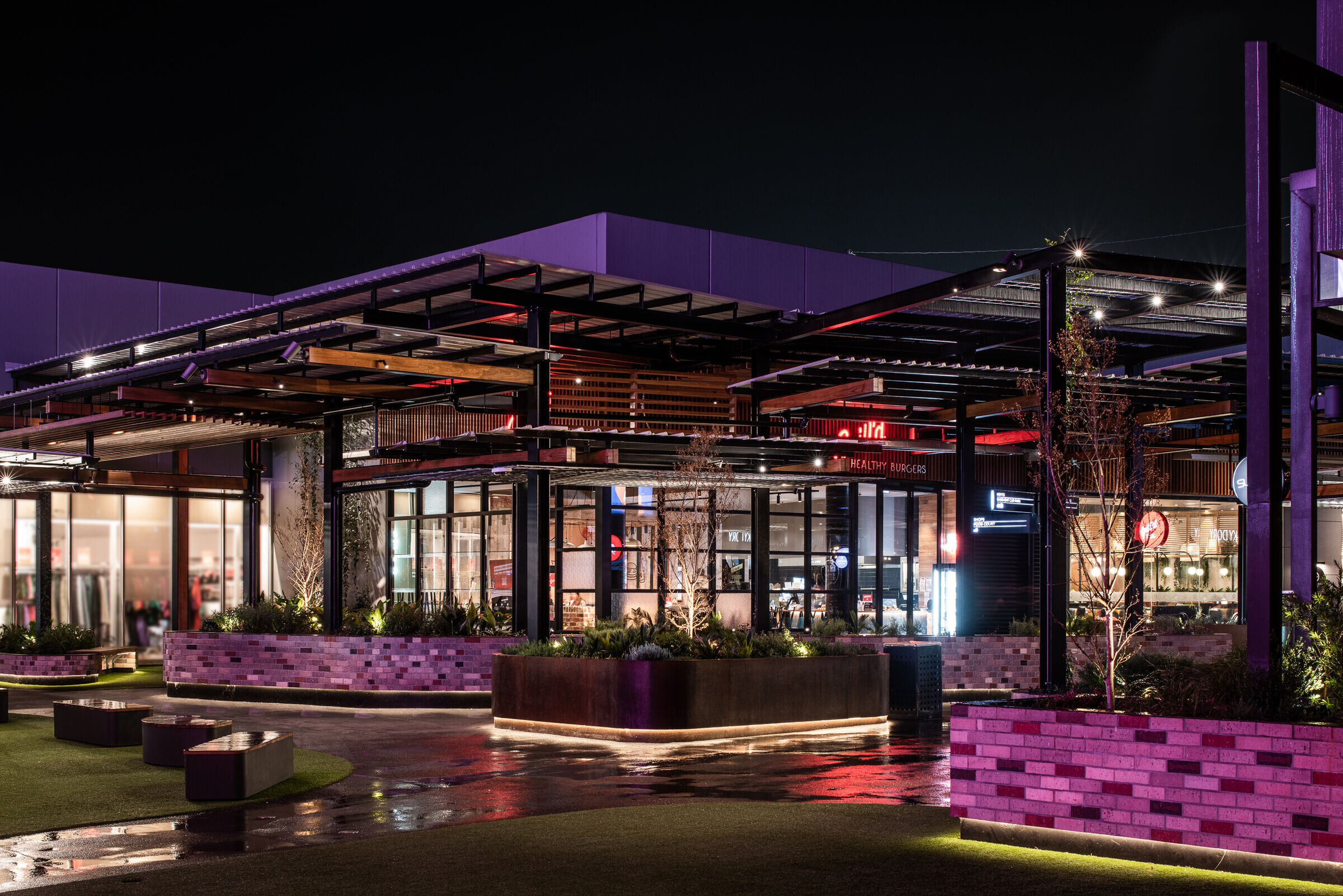
“It’s clear that these people-centred ‘dwell zones’ that cater for different activities and different-sized groups are a key solution to revitalising shopping centres, blending tenancy and public spaces in innovative ways that engage visitors across the community,” says Northrop.
Exemplifying Technē’s award-winning approach to designing people-centric spaces across the retail sector and far beyond, these recent refurbishment projects showcase why an investment in immersive, public-realm spaces is integral in the revitalisation of shopping centres as places that foster social interaction and community connection.
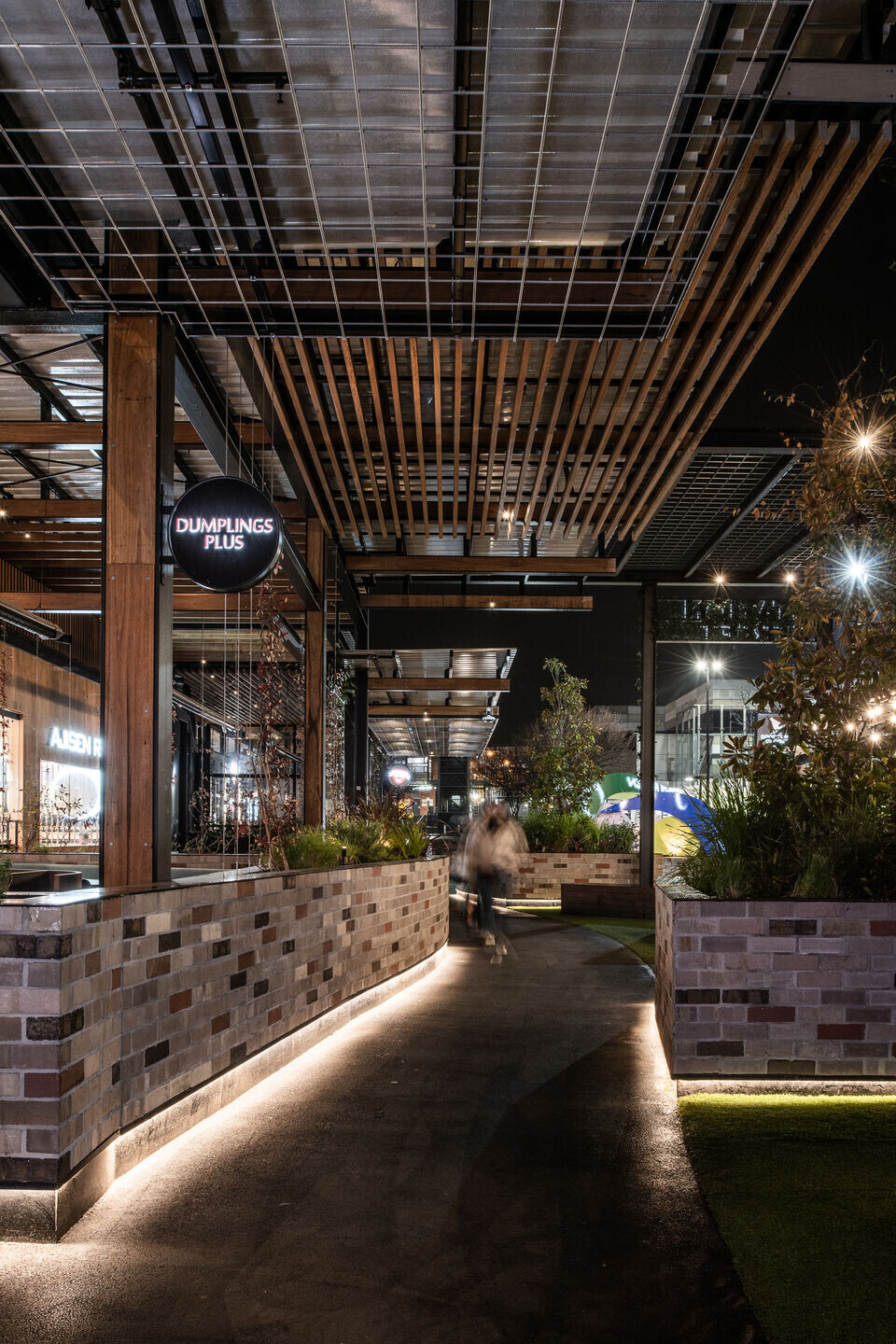
Team:
Architects: Technē Architecture + Interior Design
Photographers: Tom Blachford & Anne Stroud
