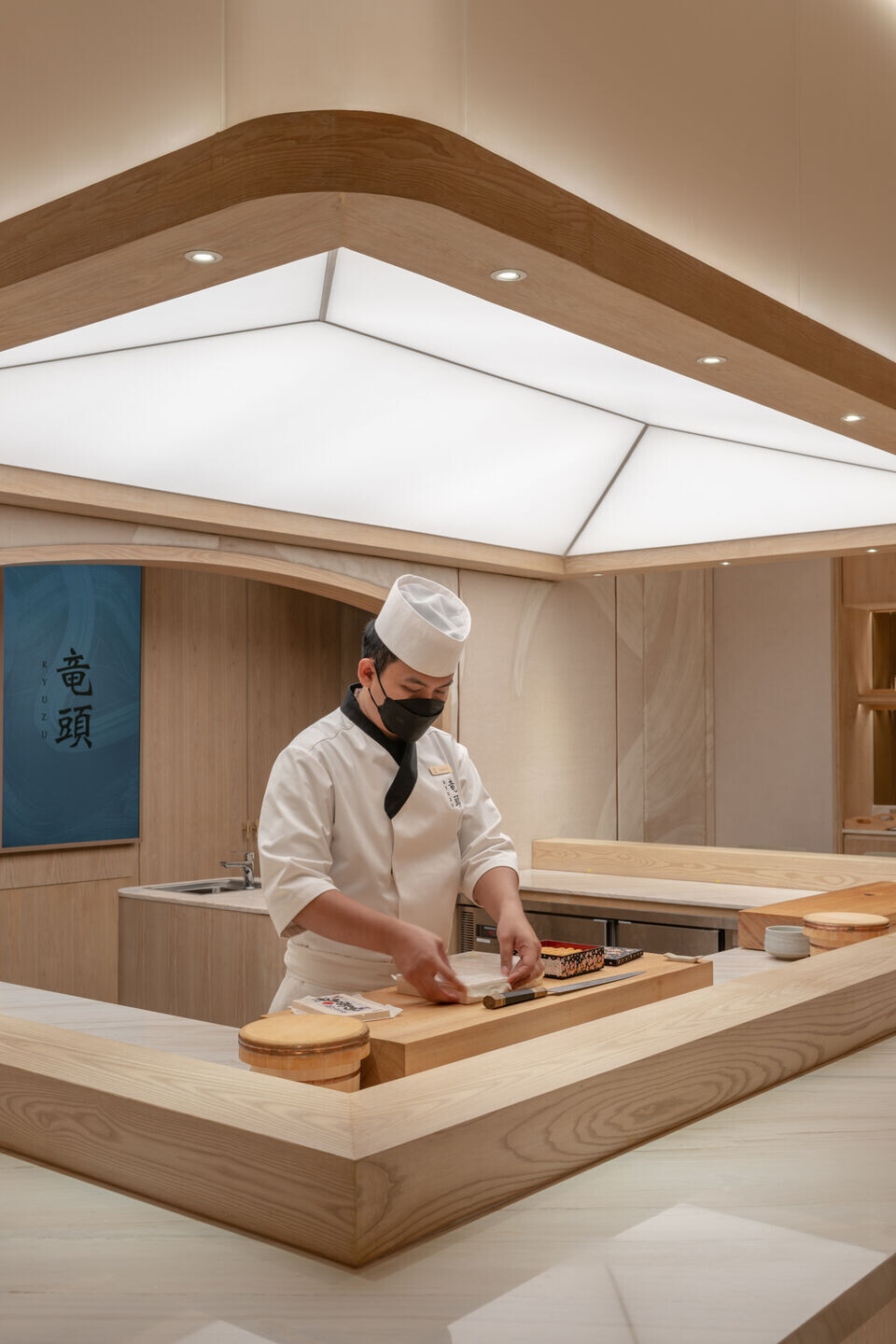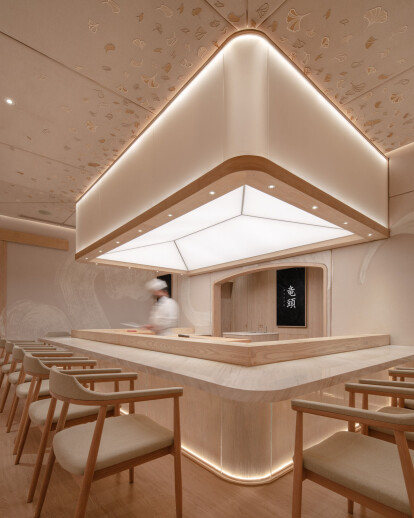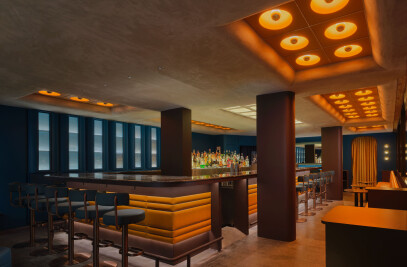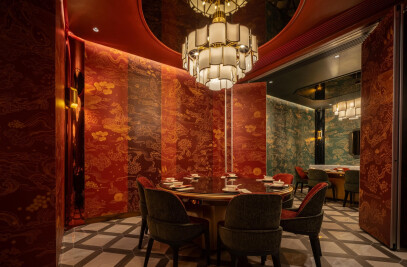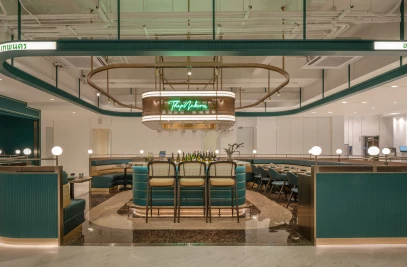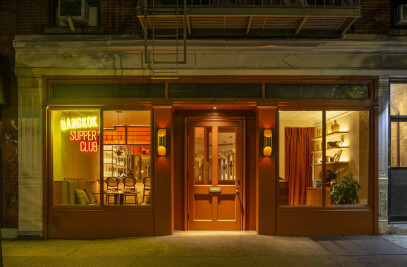The Japanese restaurant Omakase RyuZu is located at the MACHE' THONGLOR project. The name "RyuZu" comes from the Japanese words "竜頭ノ滝," meaning "Dragon Head Waterfall," a grand waterfall in Japan where multiple streams converge to form the dragon head shape. Taste Space expanded on this concept to create the culinary concept called "Nikiri" (煮切り), involving dipping sushi in a special sauce before serving. This is akin to the flow of the RyuZu waterfall, represented in the restaurant's design.
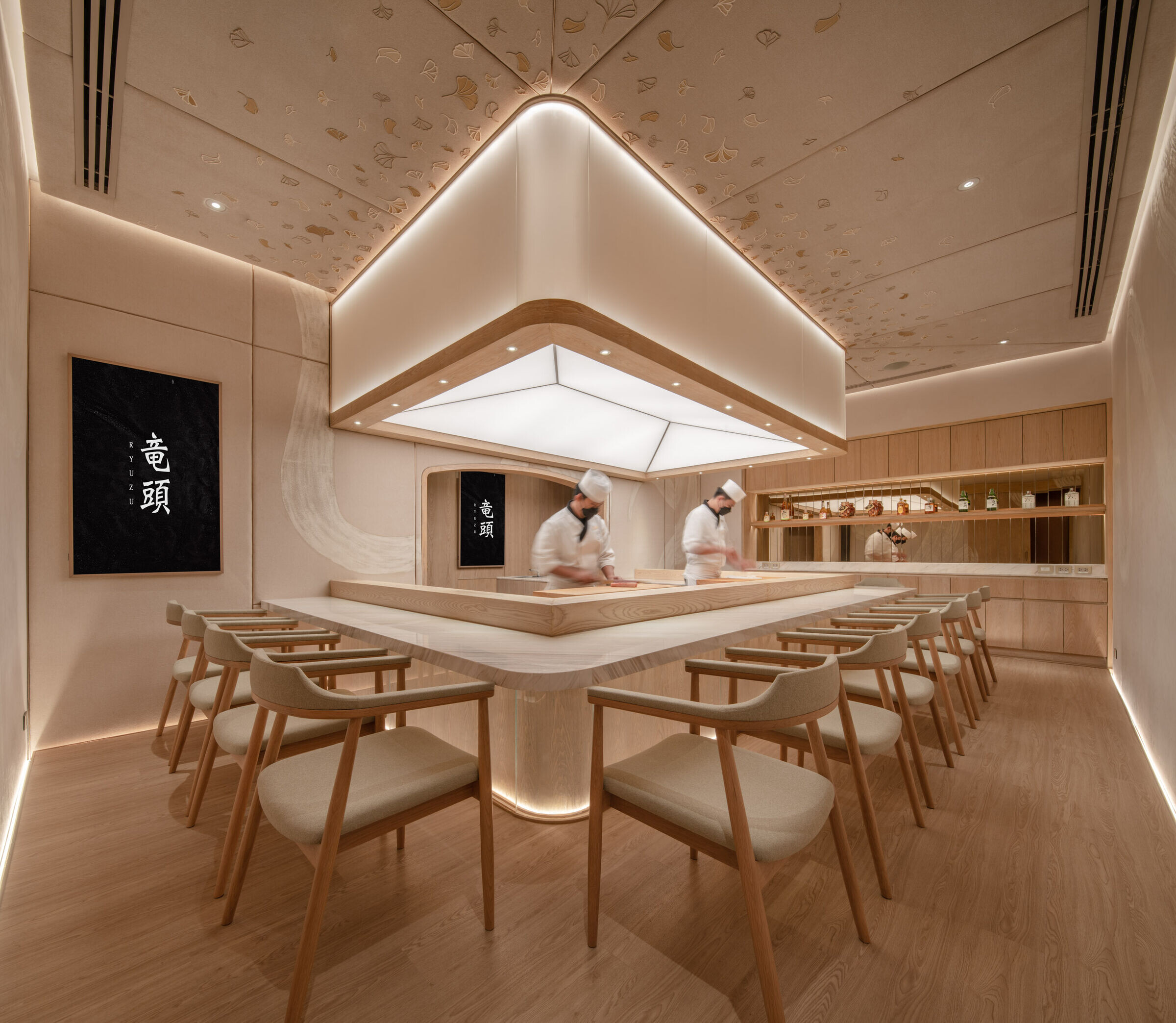
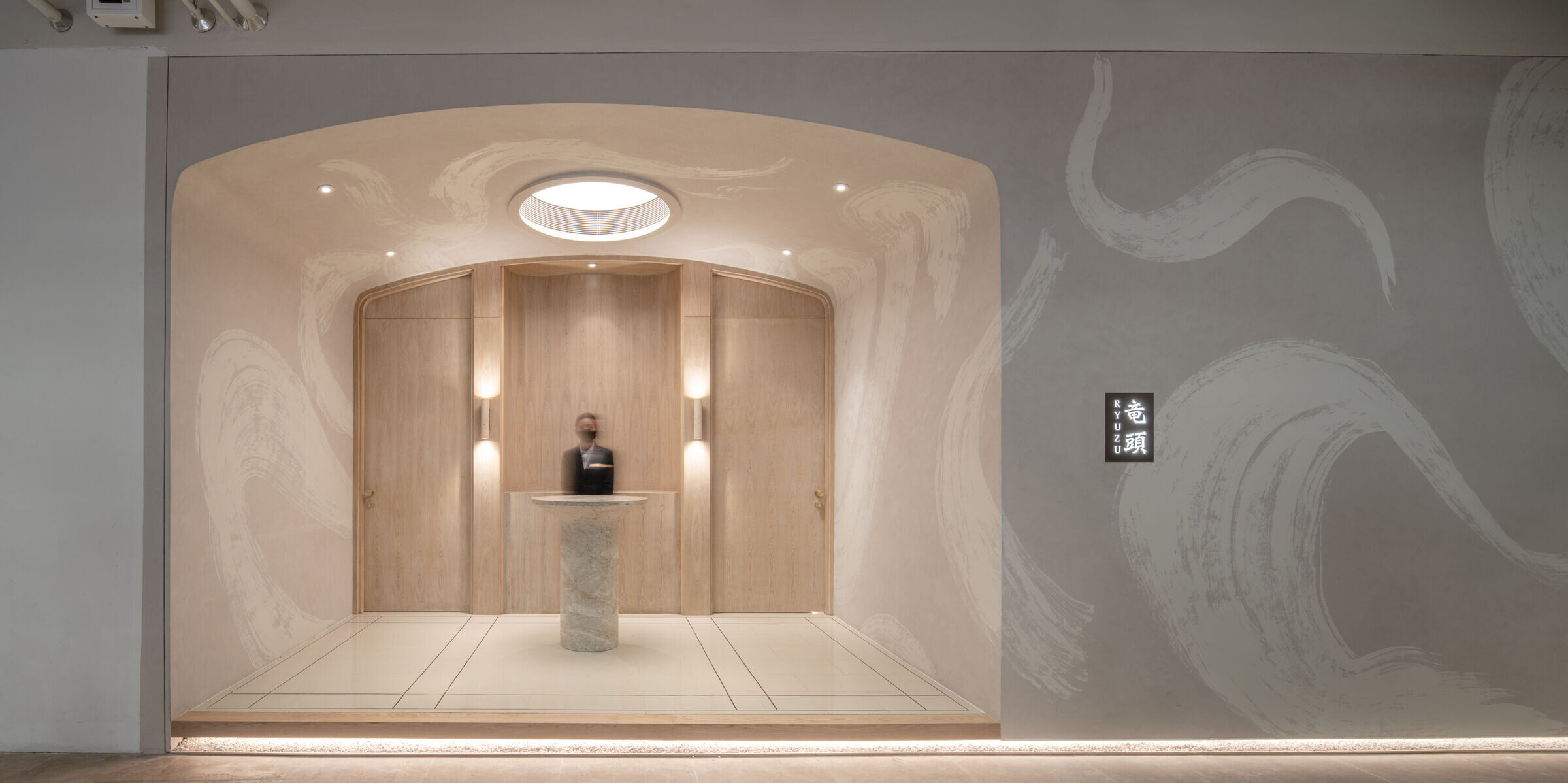
The restaurant's design incorporates a bright Mood Tone for easy accessibility, avoiding a rigid or overwhelming atmosphere. Art pieces, including the sushi spreading technique showcased on the art wall, add a touch of modern design. Lighting is strategically placed throughout the entire space to meet the current customer demands.
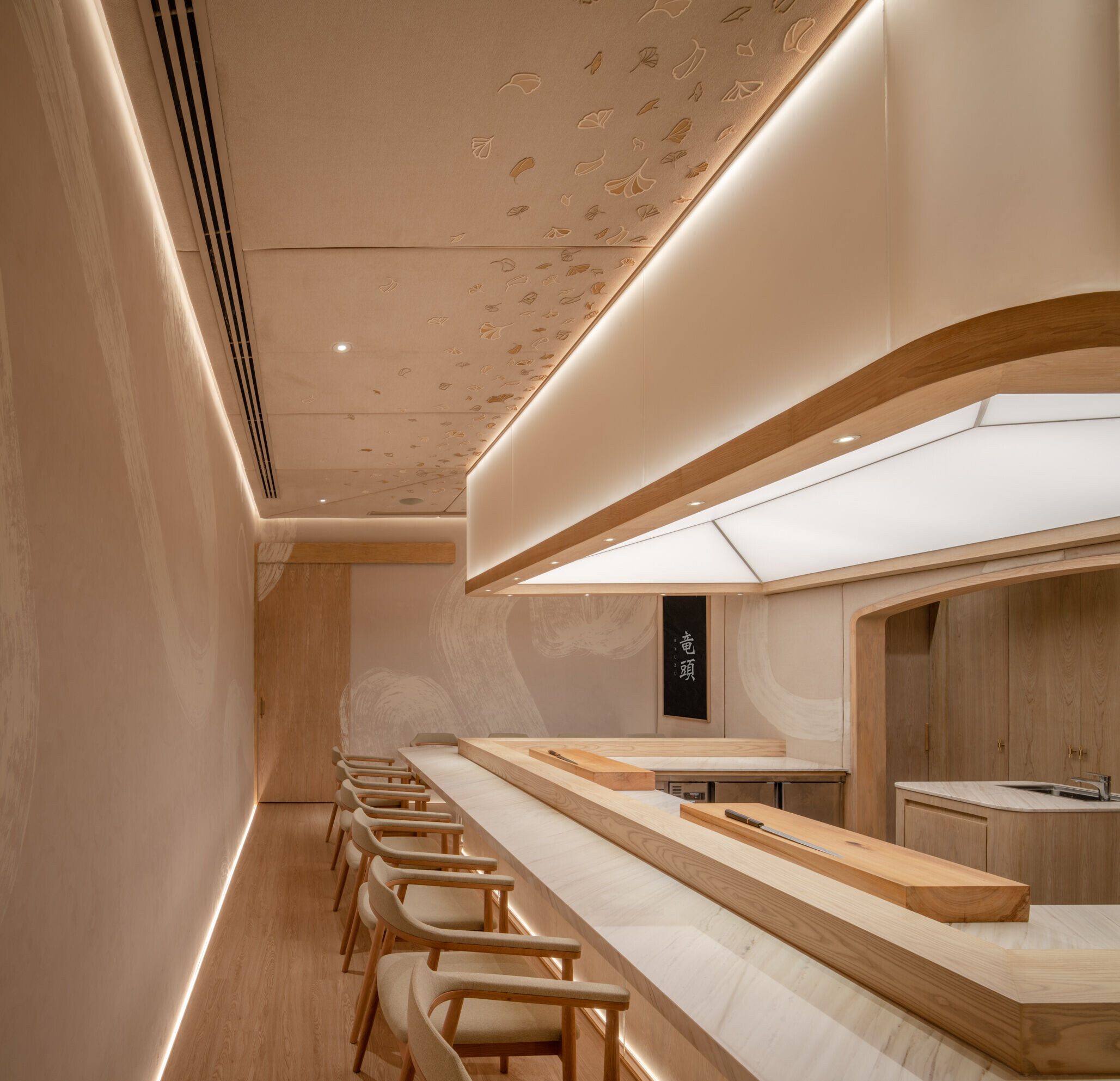
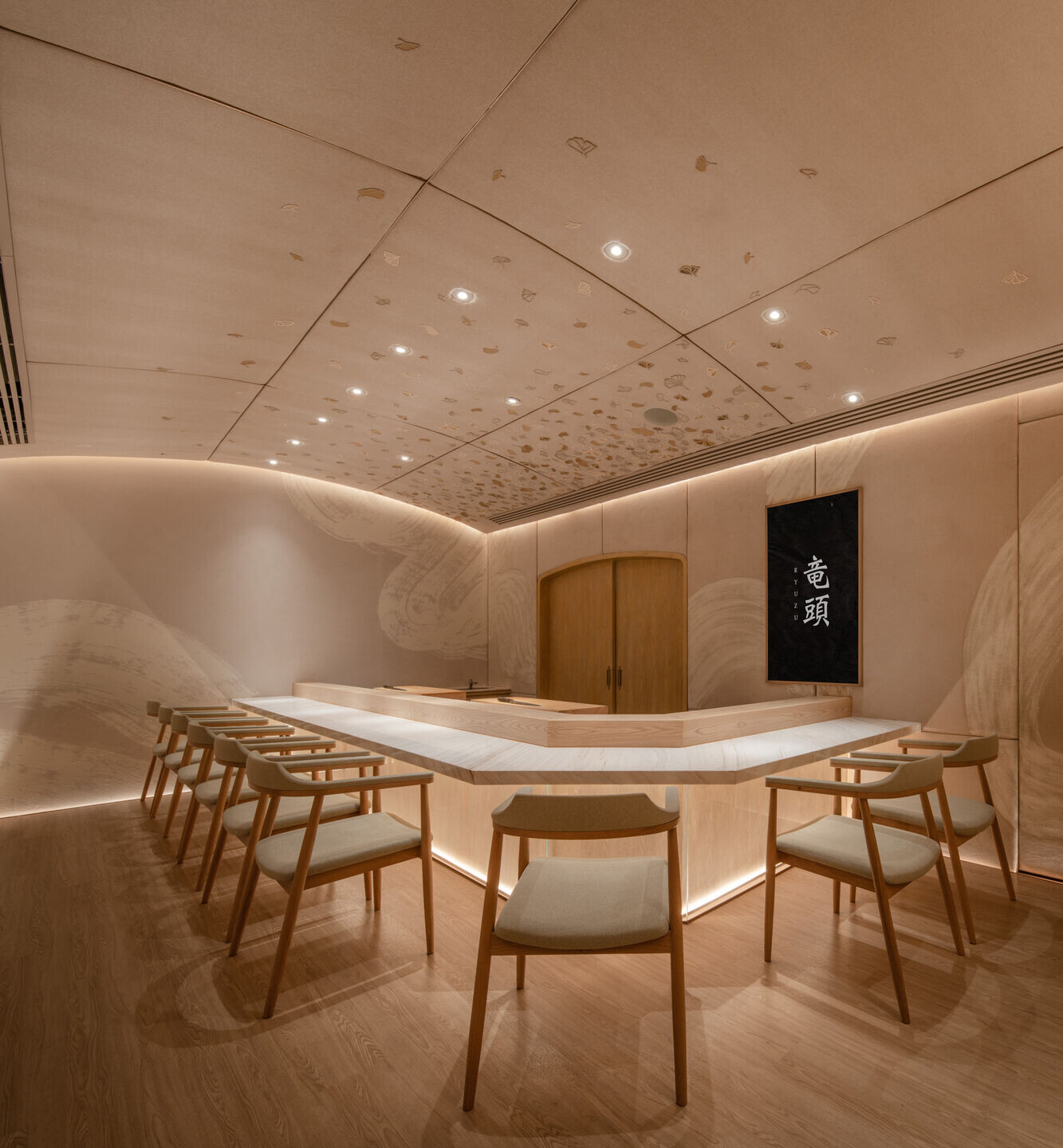
The entrance features a raised step to distinguish the RyuZu counter area from the outside, with central lighting on the ceiling serving as a focal point. The main dining area, accommodating up to 10 people, includes a prominent counter in the center. The chef's work area is well-lit using Barrisol to eliminate shadows and distractions.
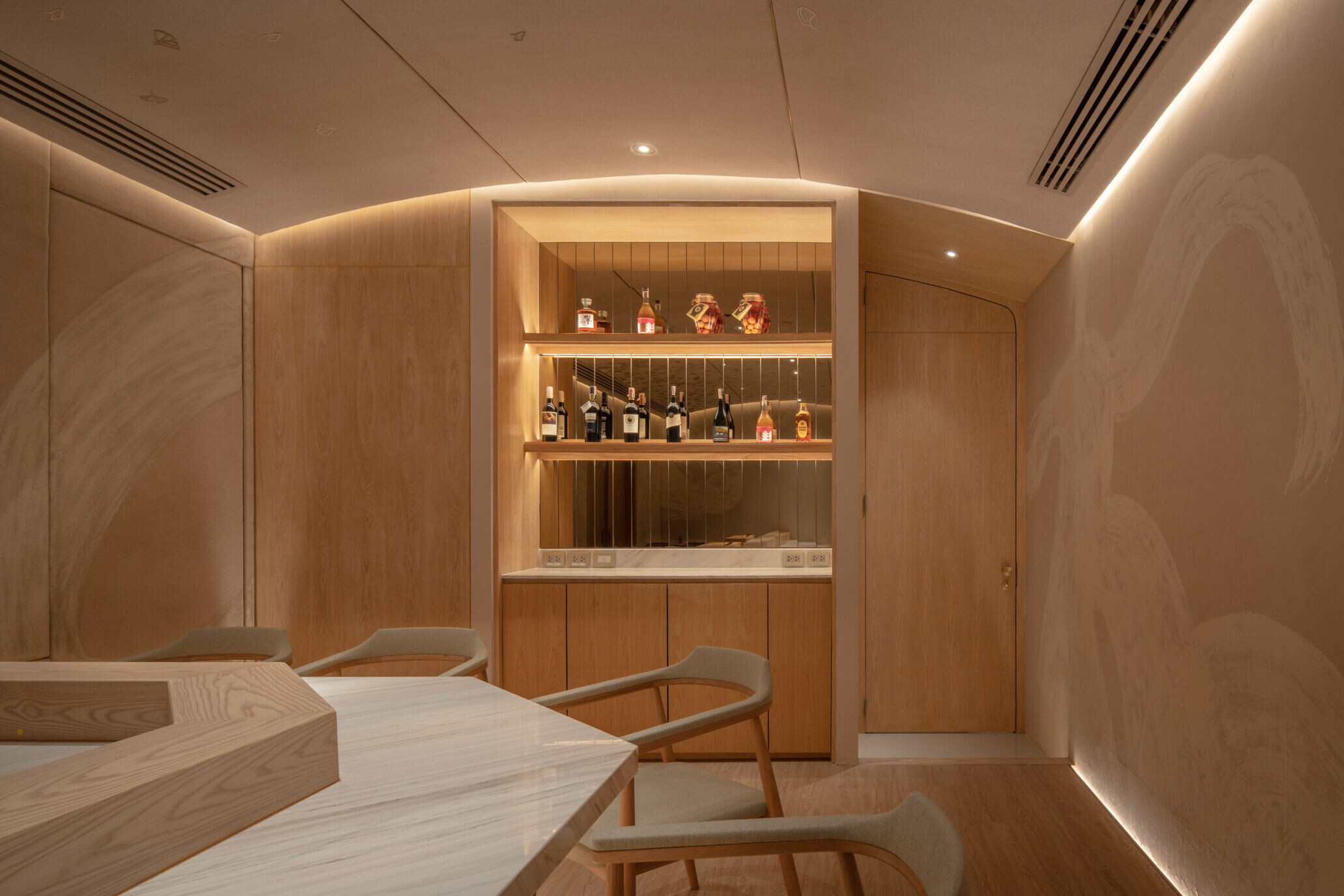
Private dining is available for up to 8 guests, with a darkened atmosphere focusing attention on the chef, highlighted by a ceiling arc. Overall, the design caters to the customer's needs, providing a comfortable and aesthetically pleasing dining experience.
