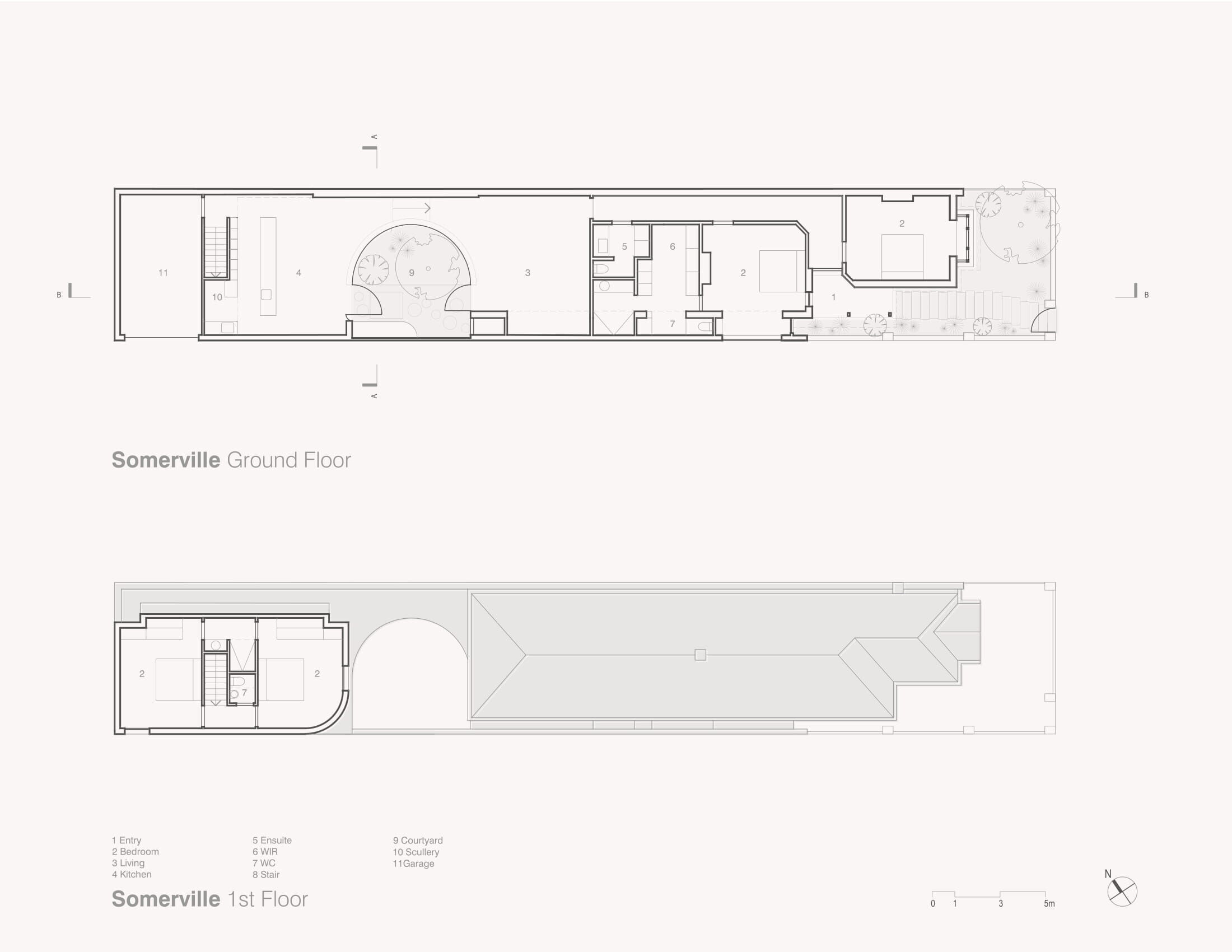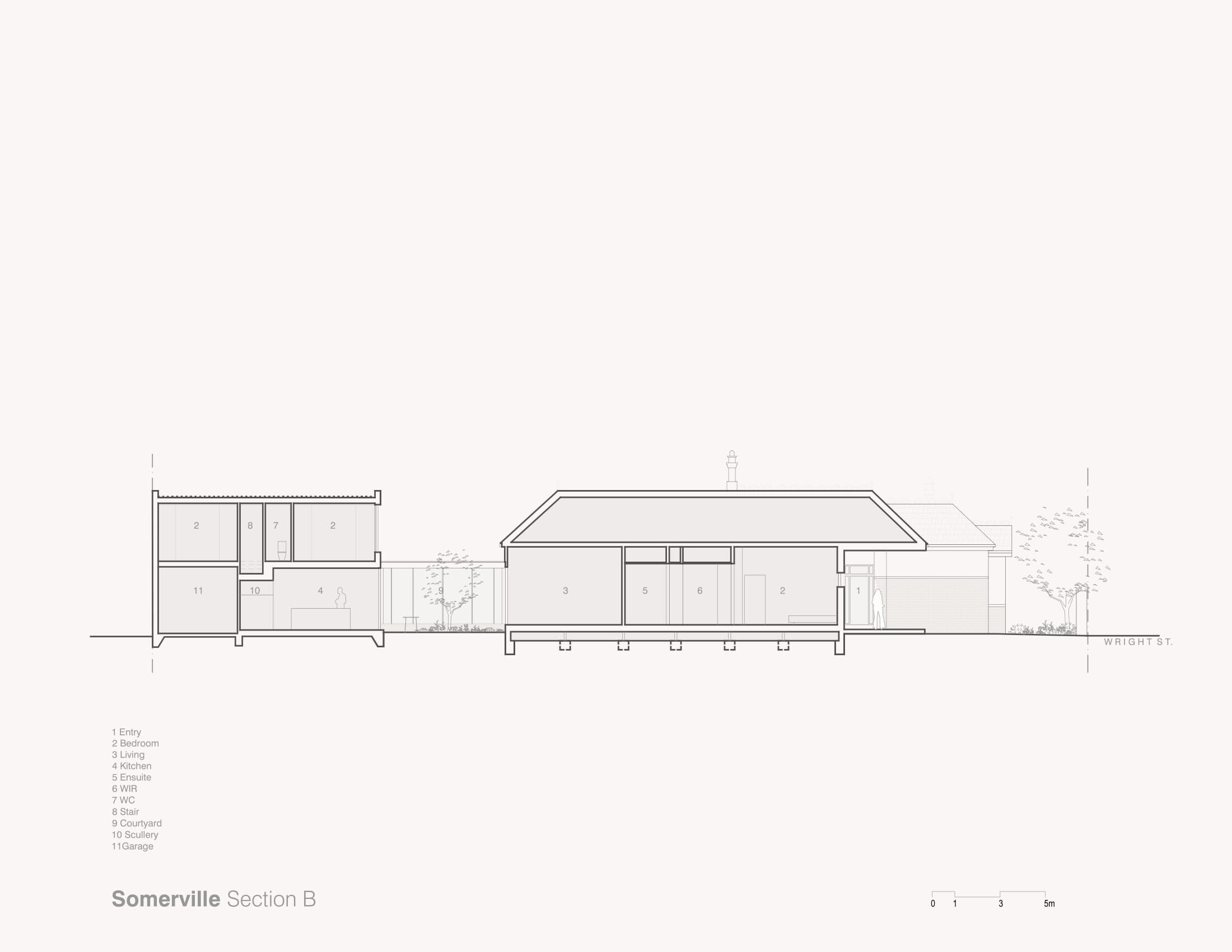Situated on a corner site only 100m meters from the beach, the architecture of this new courtyard house takes advantage of its exposed side elevation to articulate a gradual transition from the Federation era, single storey street façade to a contemporary two storey extension at the rear.
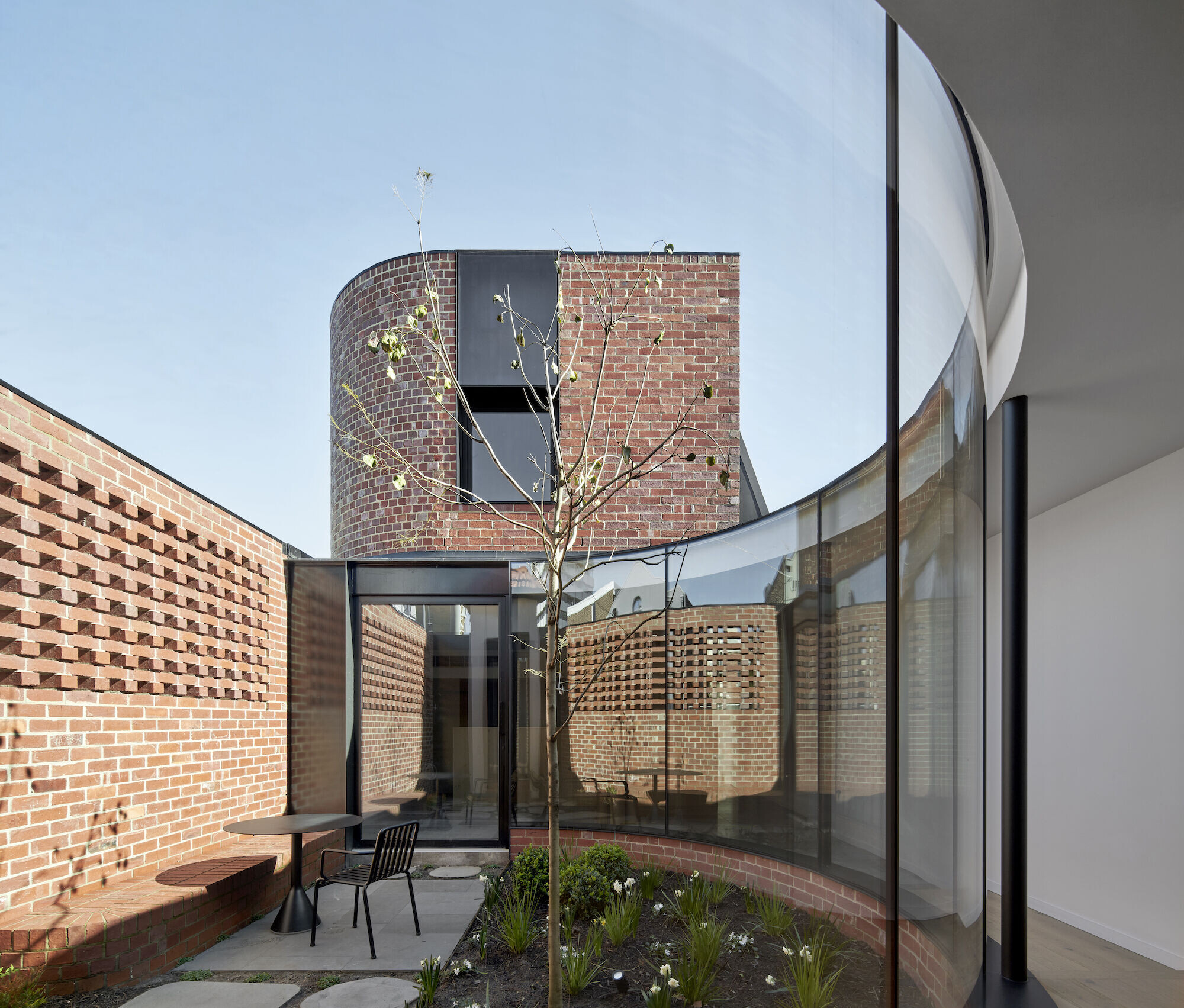
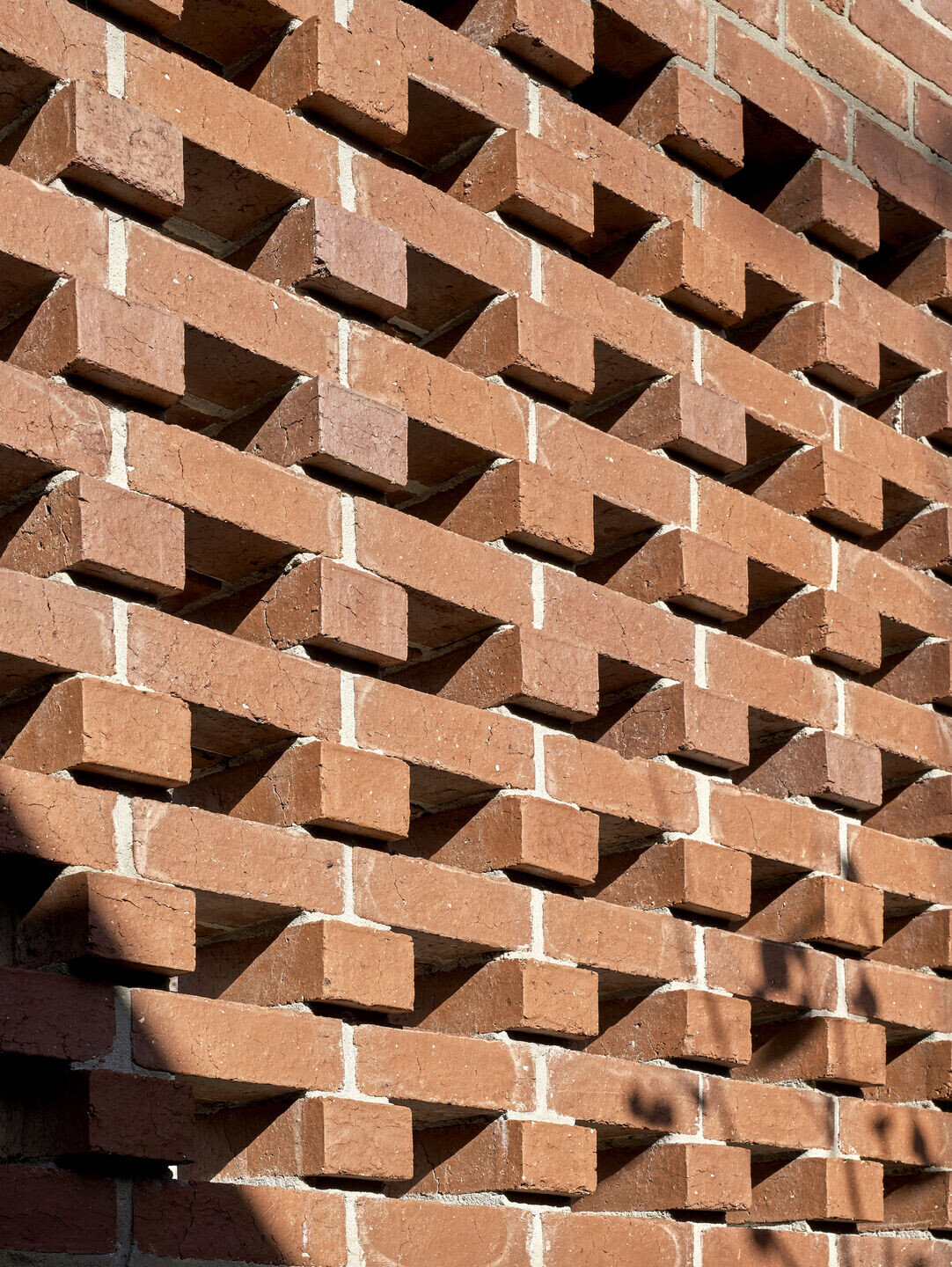
• What is the conceptual framework of the project – including underlying principles, values, sustainable initiatives, core ideas and/or philosophy?
- A long narrow site, fully exposed on the southern side, the introduction of the central circular courtyard opens both the living and dining/kitchen areas, brings light and the sense of space into these areas.
- A respectful intervention on a heritage structure that creates a dialogue between the original and the contemporary intervention that refrains from caricature. The main body of the Federation building is preserved, restored, and embraced by the wrapping wall of the extended ground floor brick masonry creating an overlap of the new and old elements whilst preserving the legibility of each.
- The project is one of a series of courtyard houses undertaken by our practice. The introduction of light and the consequent creation of a sense of space and theatre is key to our architecture and interior design. We continue to explore the benefits of this model when site and brief offer the opportunity as was the case here given the site’s orientation.
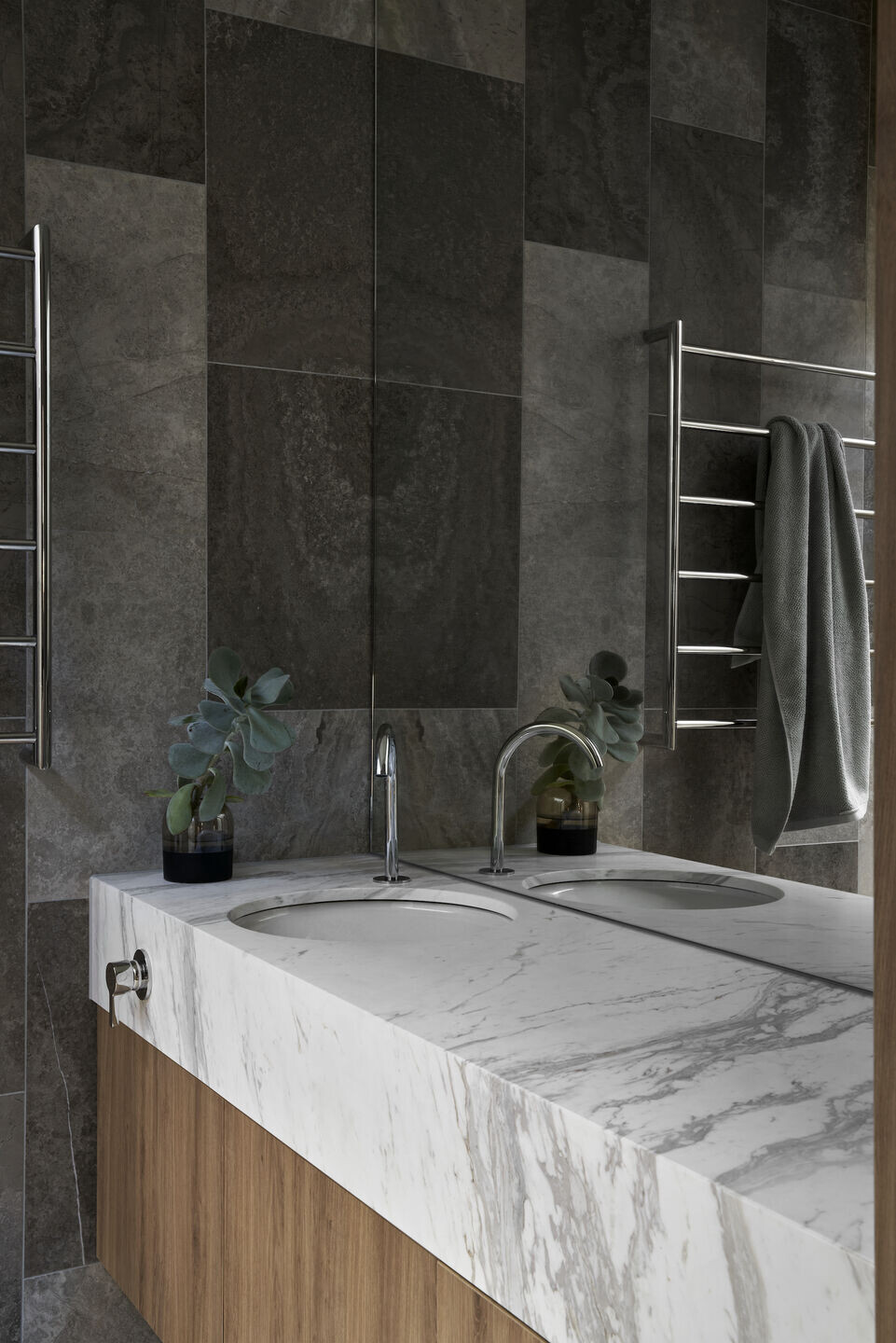
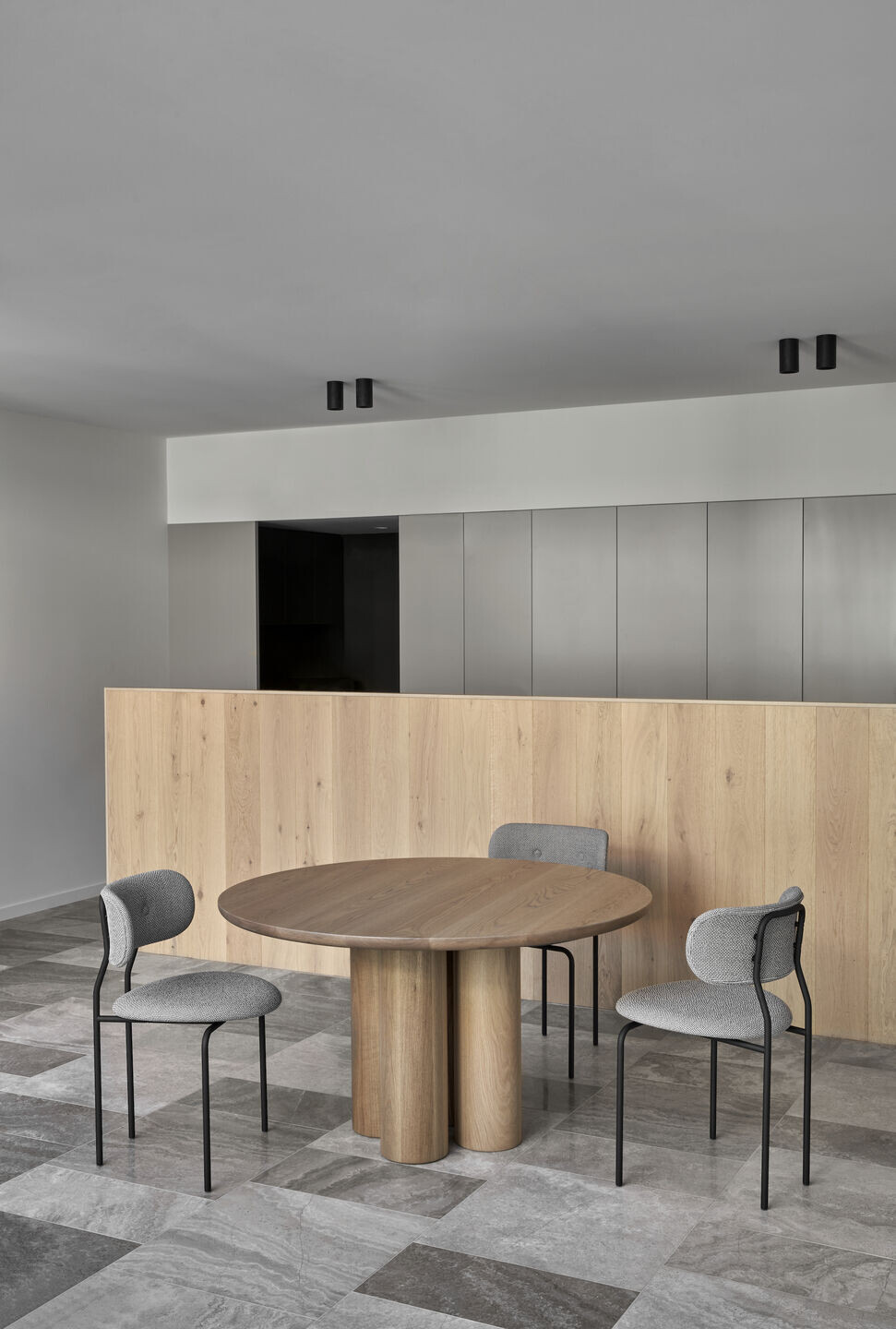
What contribution does the design make to the lives of the inhabitants?(1/100)
The client enjoys the quiet serenity of the final resulting home. The internal palette is light and airy, featuring American oak floorboards and a light grey sandstone tile throughout the communal spaces. The introduction of a central garden courtyard creates focus for the home and facilitates a flood of light into what were previously dark spaces typical of a Federation home.
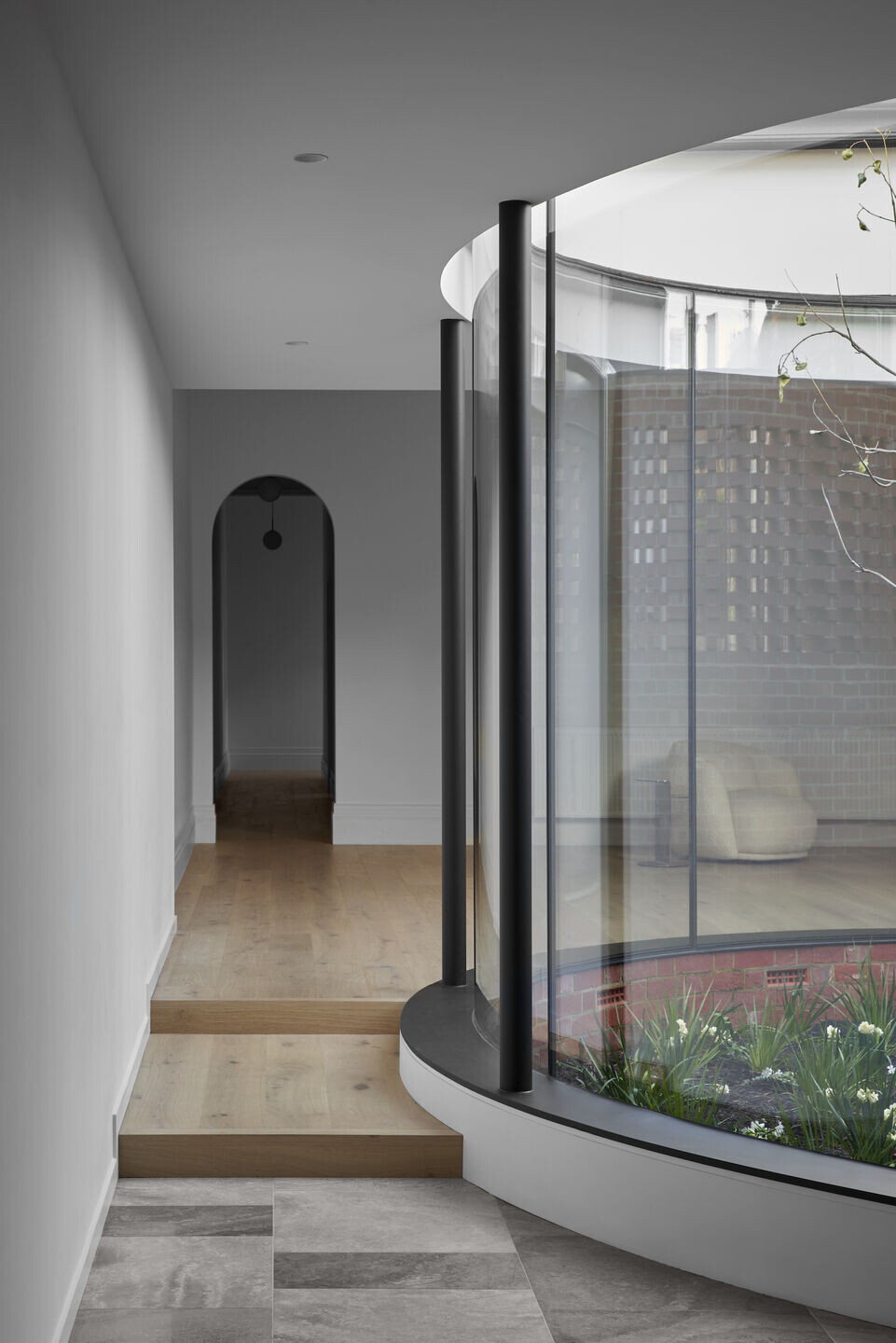
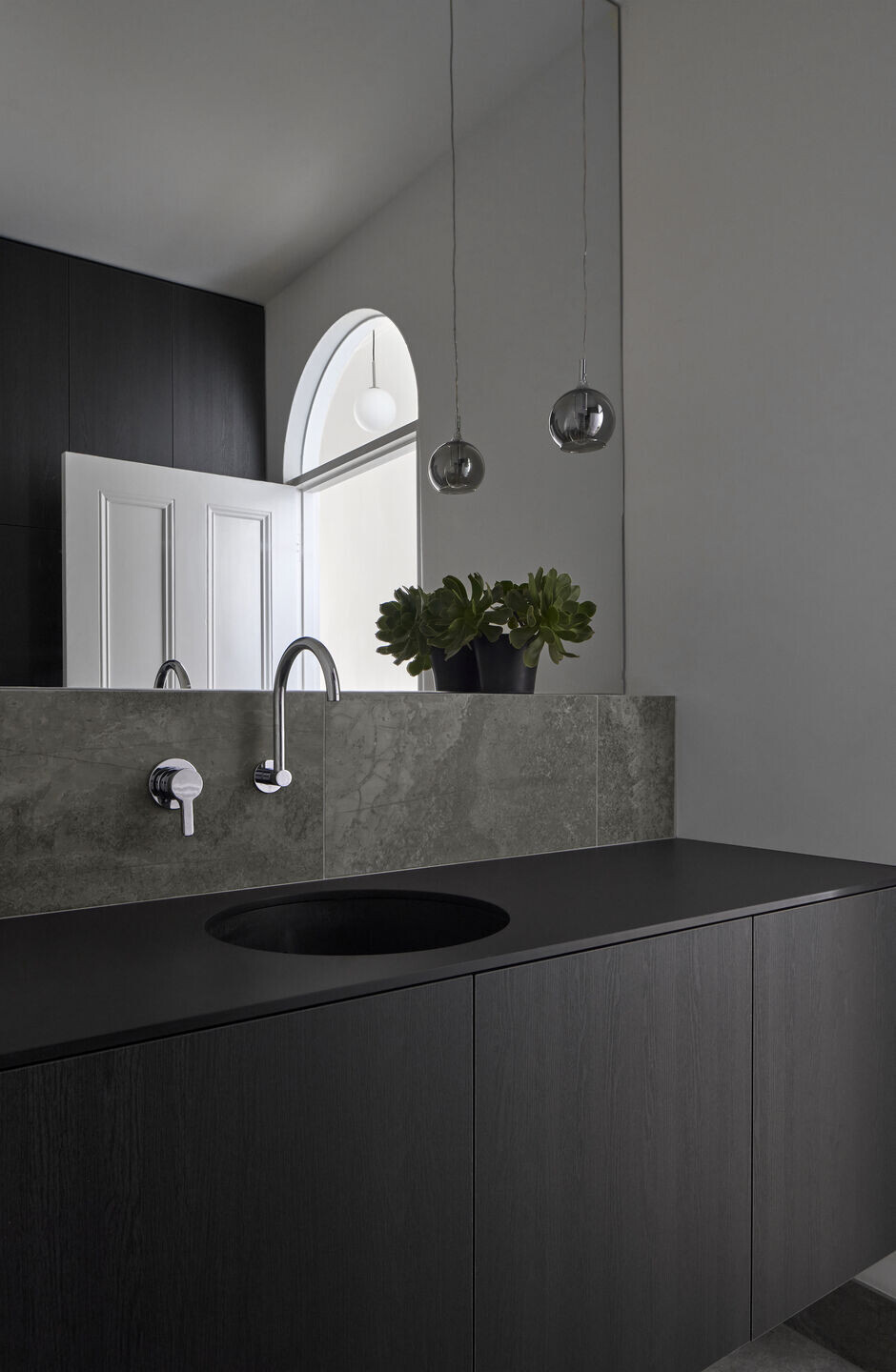
• What is the relationship of the built form to the context of the project?(1/100)
The design of the extension of the house is drawn directly from the orientation and corner location of the site. The existing red brick front fence grows and morphs according to its specific function along the full length of the southern boundary. The salvaged red brick is reinstated with marks and paint from the original build retained in memory of the original owner who was the father of the client.
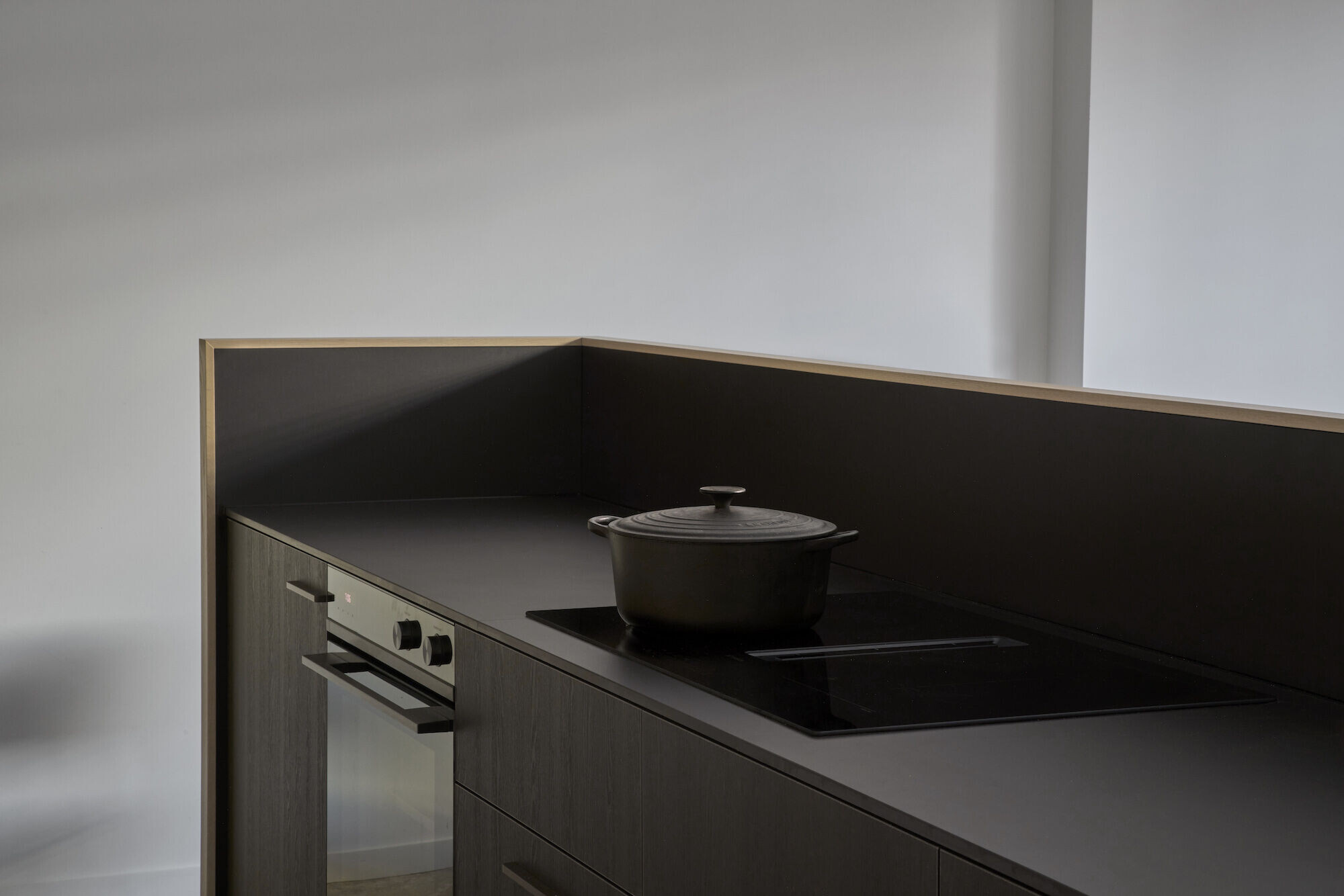
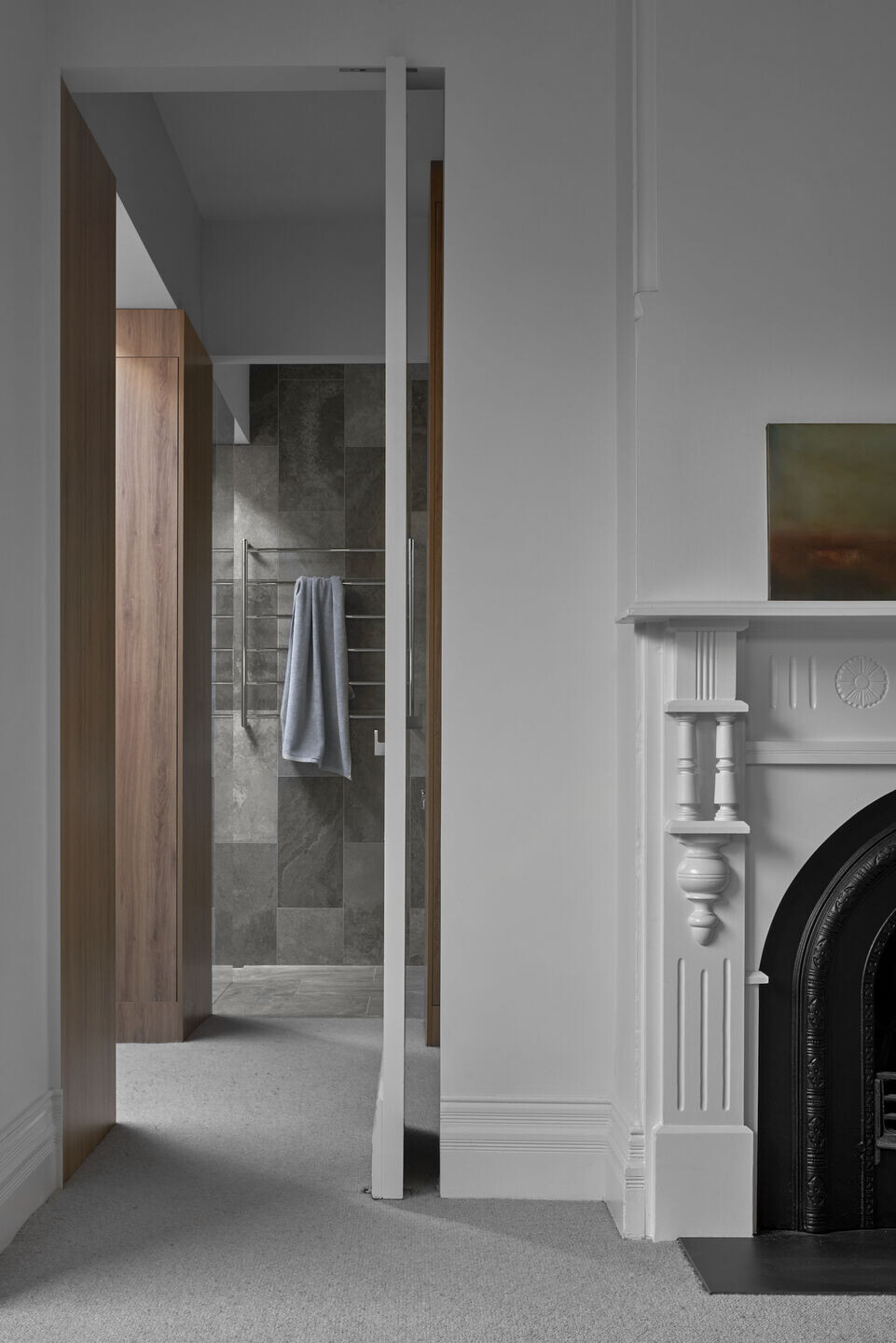
• Program resolution – how does the functional performance match the clients’ brief?
The house was designed as a downsizer from a large family home. The brief was met functionally with the redesign addressing the shortfalls of the original dwelling against modern living standards. The typical workers’ cottage features of this era such as the external laundry and WC were brought inside and a second story added to accommodate future grandchildren
Integration of allied disciplines – how have the contributions of others, including architects, interior designers, landscape architects, builders and other specialists, helped achieve the outcome?
On this project CYA acted as architect, interior designer, landscape architect and builder. Trades were engaged individually by the client with many having a long-standing relationship with Coy Yiontis, having worked on many CYA projects over the years. Each brought their expertise to the job, taking pride in their contribution.
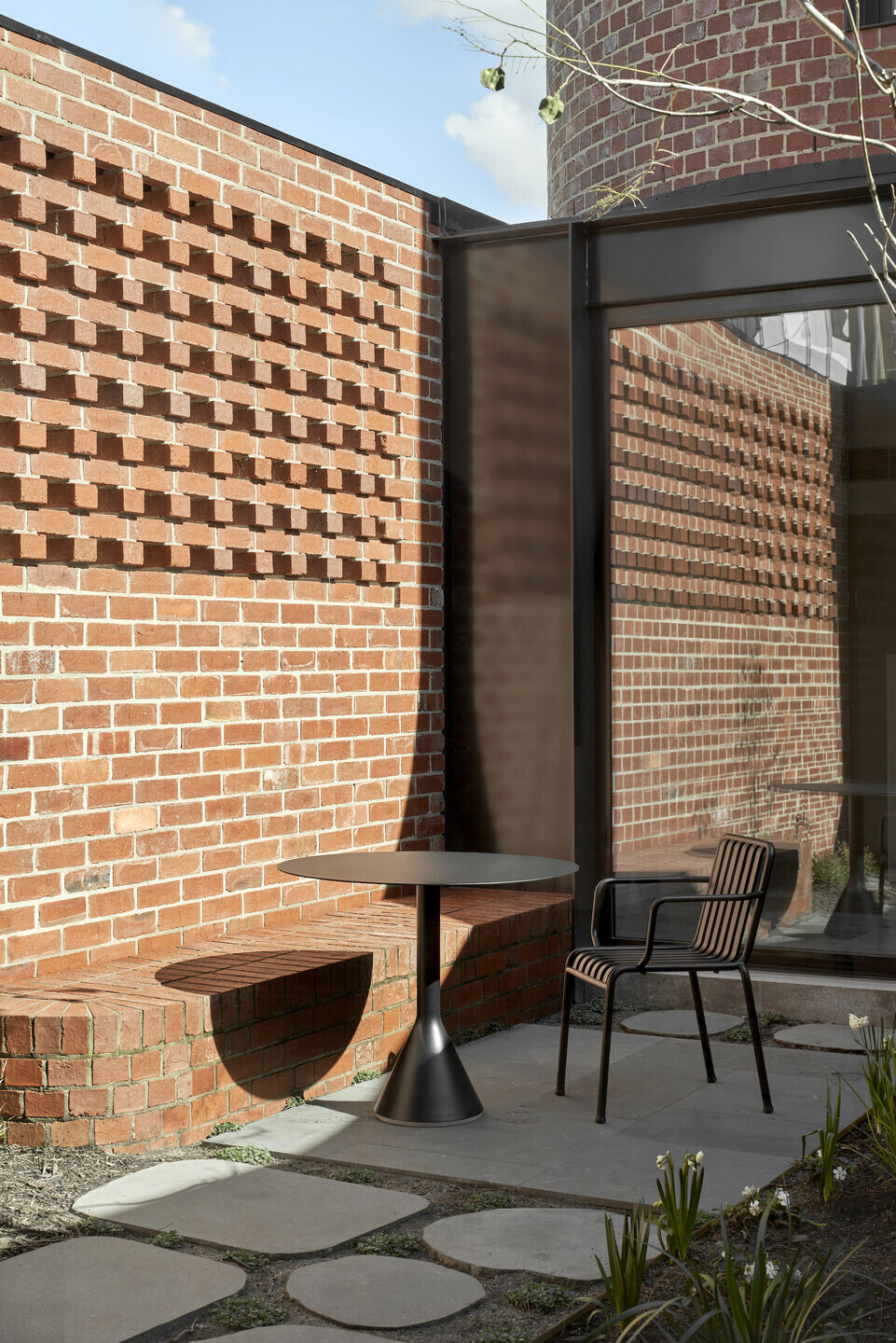
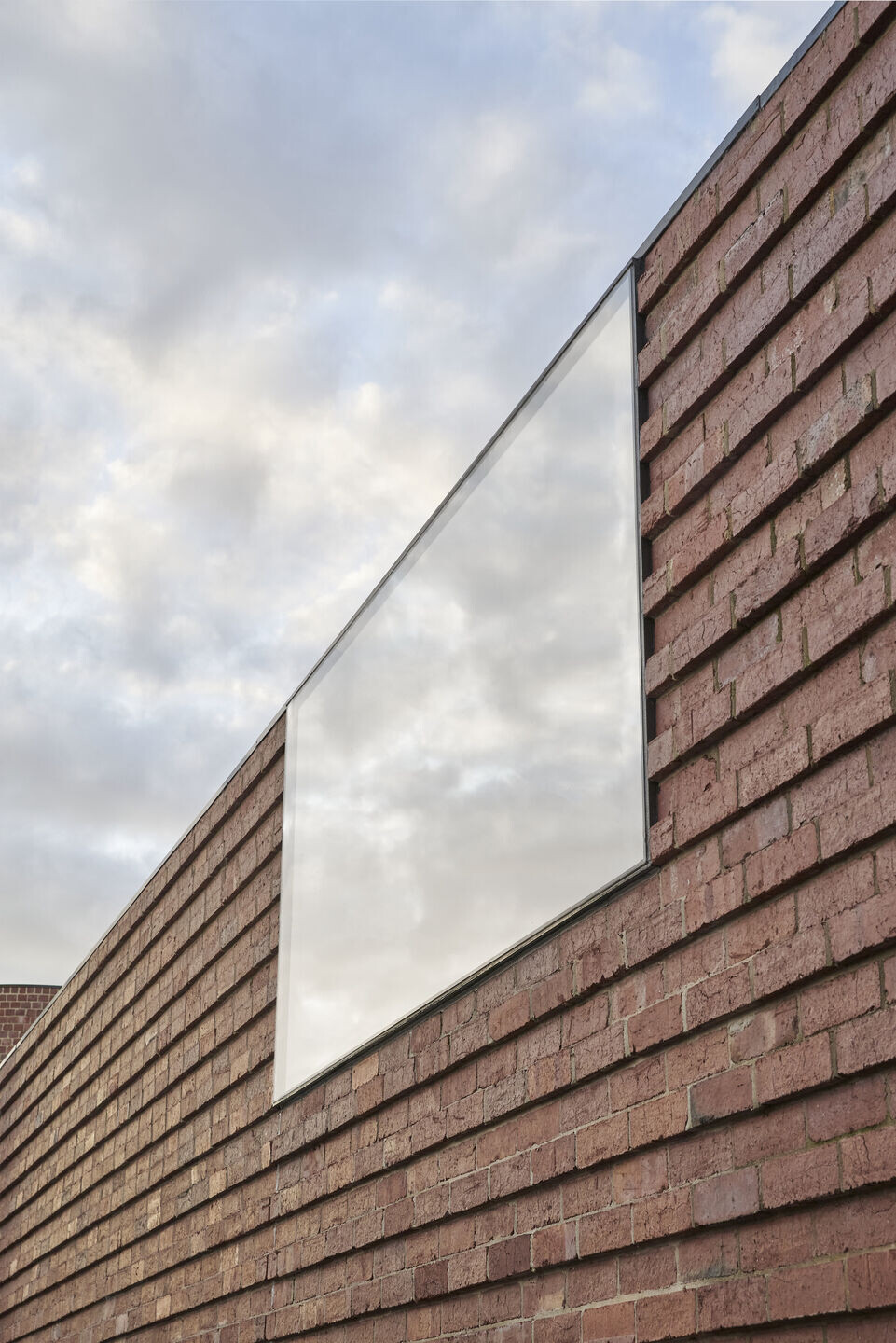
• Cost/value outcome – how effective were the decisions related to financial issues?
This project was not typical for our practice in that it was built by Coy Yiontis Architects as an owner builder. The client worked closely with the QS to determine potential savings, effectively control cost and achieve the outcome desired. There was a significant saving on builder’s profit and overheads, supervision and management to the estimated value of $83,000.
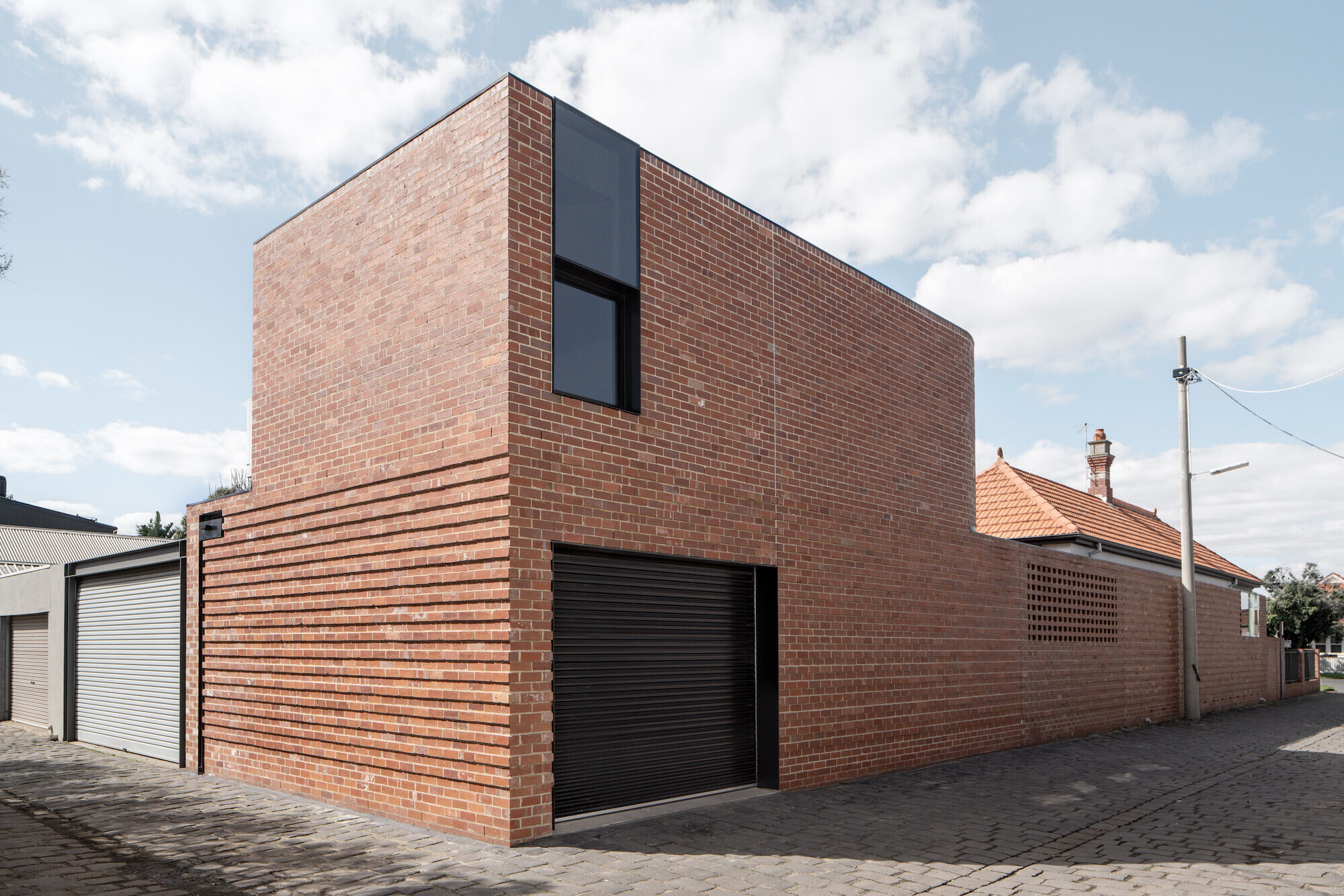
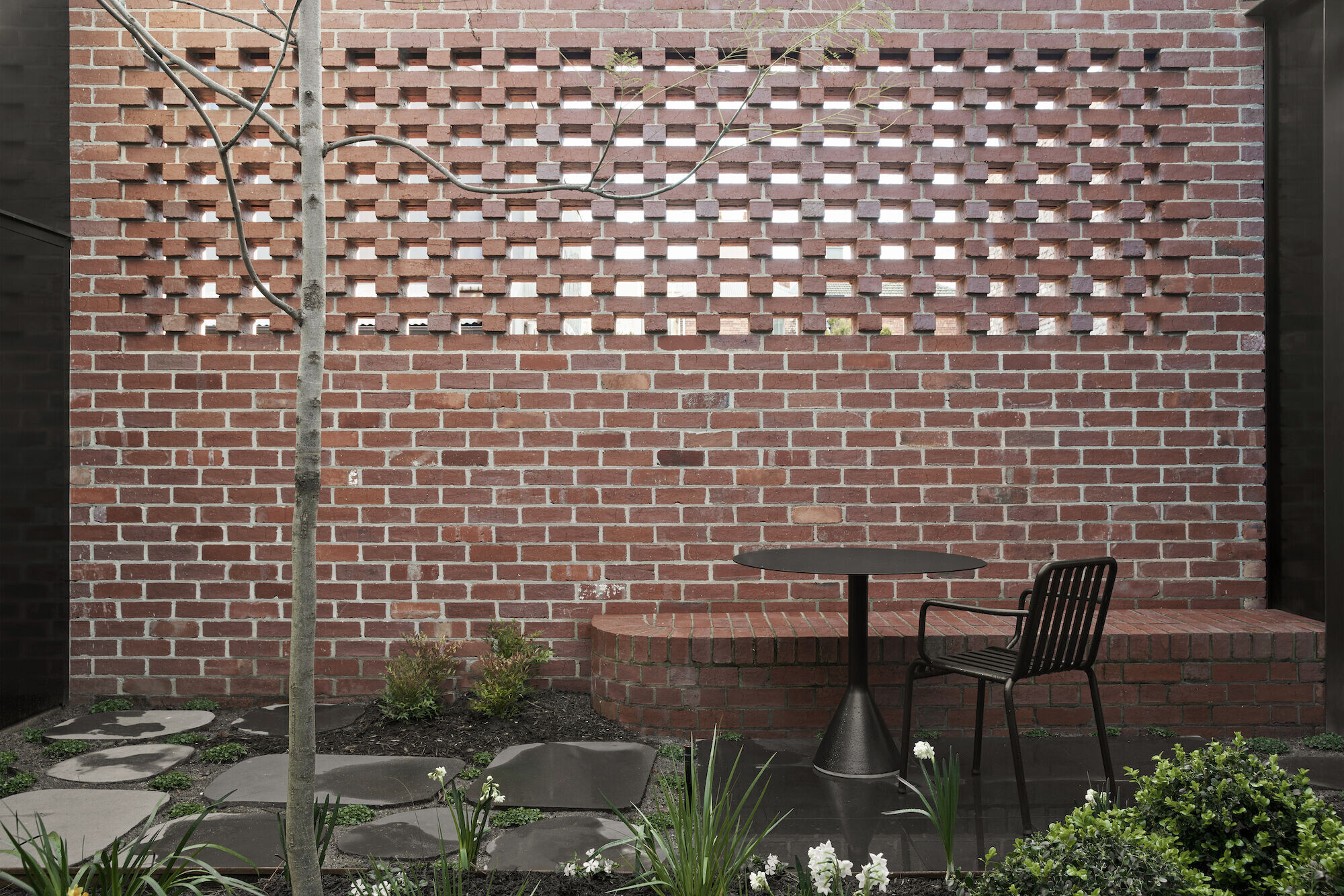
Sustainability
• How does this project demonstrate innovation and excellence in terms of environmental sustainability?
- Working with the existing structure where possible rather than disposing of it was a conscious decision in favour of sustainability. All bricks were set aside in demolition of the rear of the original building, cleaned and blended with new heritage reds to create a highly detailed facade, highlighting the beauty and versatility of this material.
- The existing layout of the house was reconfigured to extend rooms to the boundary, maximising the use of available space whilst retaining structural walls.
- The new insulated concrete slab to the kitchen/dining area provides thermal mass reducing heating needs, as well as incorporating in-slab hydronic heating. Elsewhere hydronic panels are incorporated throughout.
- Winter sun enters the home via the central courtyard and the stone floors aid in the warming of the home using thermal mass to regulate ambient temperature.
- All existing windows were replaced with double glazing and cross ventilation facilitated via large, glazed pivot doors on opposite sides of the courtyard.
- Gas connection was abolished. Heating and hot water is supplied via electric heat pump technology with provision for solar PV and battery storage.
- The design favours the use of natural materials for increased building longevity and reduced maintenance.
