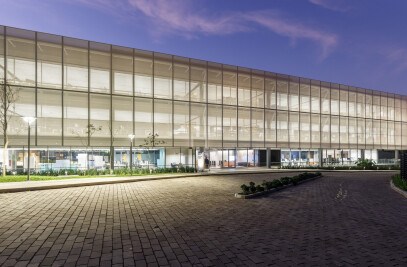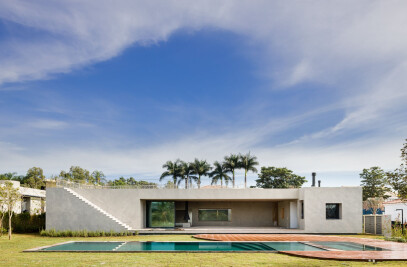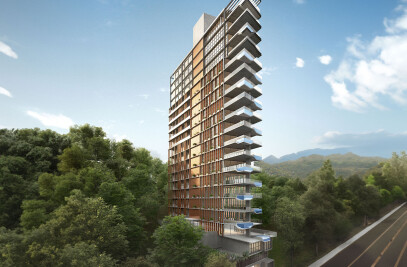From the growing need of people from large urban centers to find spots where they can get together, emerges Sonique, a bar based on the concept of the "third place" – a space beyond home and work, informal, democratic and neighborly, where people can interact in a more sociable and creative way. Located in a strongly bohemian neighborhood of São Paulo, the bar aims to bring together several kinds of customers, who can easily get there on foot, by car or public transportation, to listen to music, have a drink, meet interesting people and have a glimpse of the city’s cultural events. The concrete on the building’s façade and interior areas reveal a strong influence of Brutalist Architecture in its conception. Raw materials and highlighted elements of construction can be seen everywhere you look, especially in the walls made of exposed concrete blocks, decorated with dozens of plaster frames. The structural elements – beams, slabs and columns – are also bare, reaffirming the exposure of materials in their raw state.
The project was conceived as one great block. The front doors open to a big hall, which is divided into entrance, the large central part with a bar and high ceiling height, and two mezzanines at the back, with backing bars. In the background, bathrooms and kitchen complement the project. The big central bar is the element that centralizes the customers’ movement into this area of entertainment. Around it, the furniture is arranged in modular configuration, which allows for fluid transformations of the space into, bar, restaurant, art gallery, dance floor or concert hall, making it an extremely versatile space in a city of constant change. The refinement comes from the lighting design project, in which monochromatic neon frames crawl over the roof, following the plaster frames design seen on the wall. They also can be adjusted at different light intensities, and randomly switch on and off to suit the space use and create different spatial perceptions.
About Triptyque Triptyque is a French-Brazilian Architecture office created by Greg Bousquet, Carolina Bueno, Guillaume Sibaud and Olivier Raffaelli, graduated from the Ecole d’Architecture Paris-La-Seine. The office received, in 2008, the award NAJA, that reveals the most prominent names in the young architectural scene in France (French Ministry of Culture), in 2009 the 1st Prize of the 2009 Architecture Biennale of São Paulo and in 2010 the 1st Prize of the Zumtobel Group Awards. Established in São Paulo since 2000 and in Paris since 2008, Triptyque confronts the emergent city and the urgency to develop tools as well as to process questions and modify the urban evolution and the contemporary construction system. Triptyque – the literal translation of triptych (artistic work or object in several parts) – identifies precisely this idea, a creation method based on exchanges between cultures and references. Triptyque has been distinguished by projects such as the Harmonia / 57, Colombia 325 Buildings and by exhibitions such as the 2010 and 2008 Venice Biennale, “ The Creatures” at the 2009 Biennale of Shenzhen, “Contemplating the Void “ at the Guggenheim Museum NY in 2010, “Swarming Futures” at the London Festival Architecture 2010 in London (honorary mention - Silver Pigeon award ) and “1:1” At the Victoria & Albert Museum in London.
Architecture// Interiors: Triptyque – Greg Bousquet, Carolina Bueno, Guillaume Sibaud e Olivier Raffaelli

































