Sunday is a home for physical and psychological well-being, providing a diversity of spaces where occupants can always find a place of comfort: social spaces and private spaces; generous spaces and intimate spaces; spaces to gather and spaces to retreat.
Establishing a spectrum of spatial conditions on a site of just 175m2 is a challenge, and one that has defined the DNA of this project. The extension has been zoned into three north-south bands, establishing the main realms: communal, outdoor and private. Two east-west bands further divide each of these realms into two zones: generous and intimate. Chequering the plan in this way gives rise to a spectrum of conditions: communal/generous, communal/intimate, outdoor/generous, outdoor/intimate, private/generous, private/intimate.

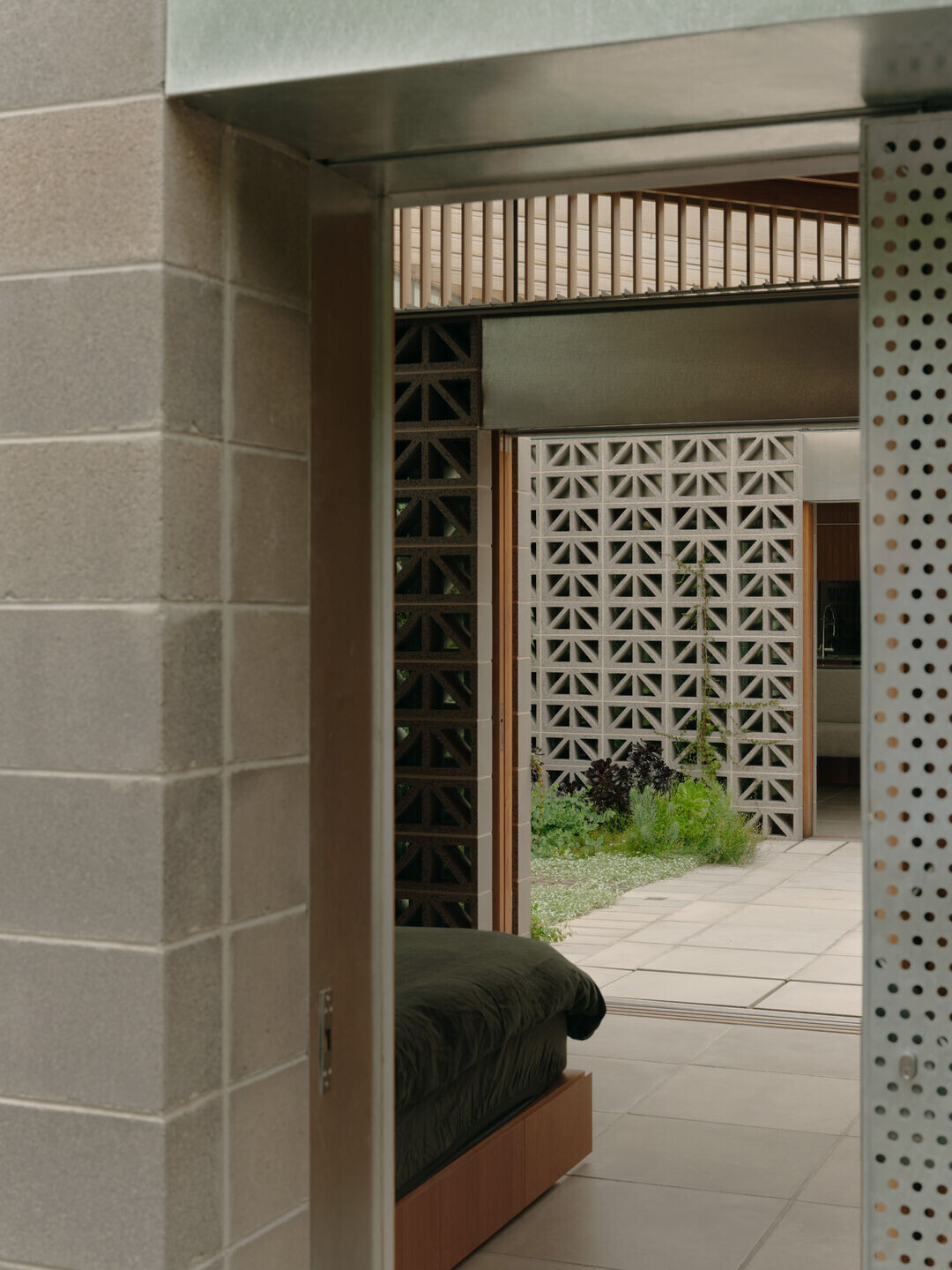
These qualities are further reinforced by the ceiling plane: lofty and raked over the generous zones; low and flat over the intimate zones, where space is contained and bodily. This geometry is continuous across the length of the extension, with expressed beams, clerestory glazing and concrete pavers connecting the communal, outdoor and private realms in a single gesture. This has the effect of establishing the courtyard as an outdoor room, continuous with the adjacent indoor spaces. Colour further reinforces the idea, with a sunken lounge and sunken bathtub both rendered in warm yellow, connecting them across the garden.
Given the small size of the site, concerns of ‘separation’ and ‘connection’ are key. Breeze-block walls demarcate the various zones of the house, yet permit light, breeze and glimpse views. Similarly, north facing clerestory windows permit abundant light while their obscure glazing conceals views of the neighbouring two storey house that would otherwise loom over the property.
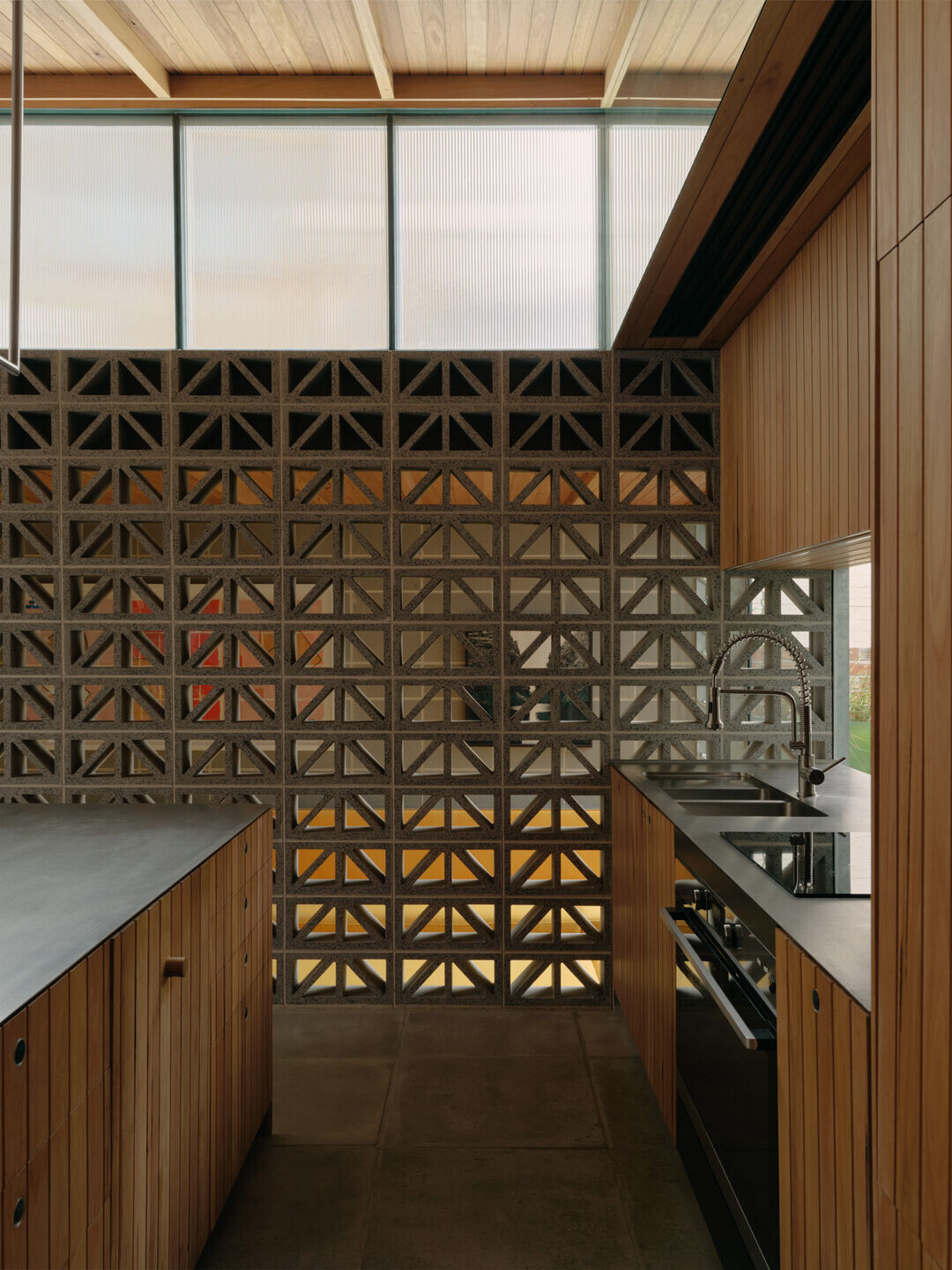
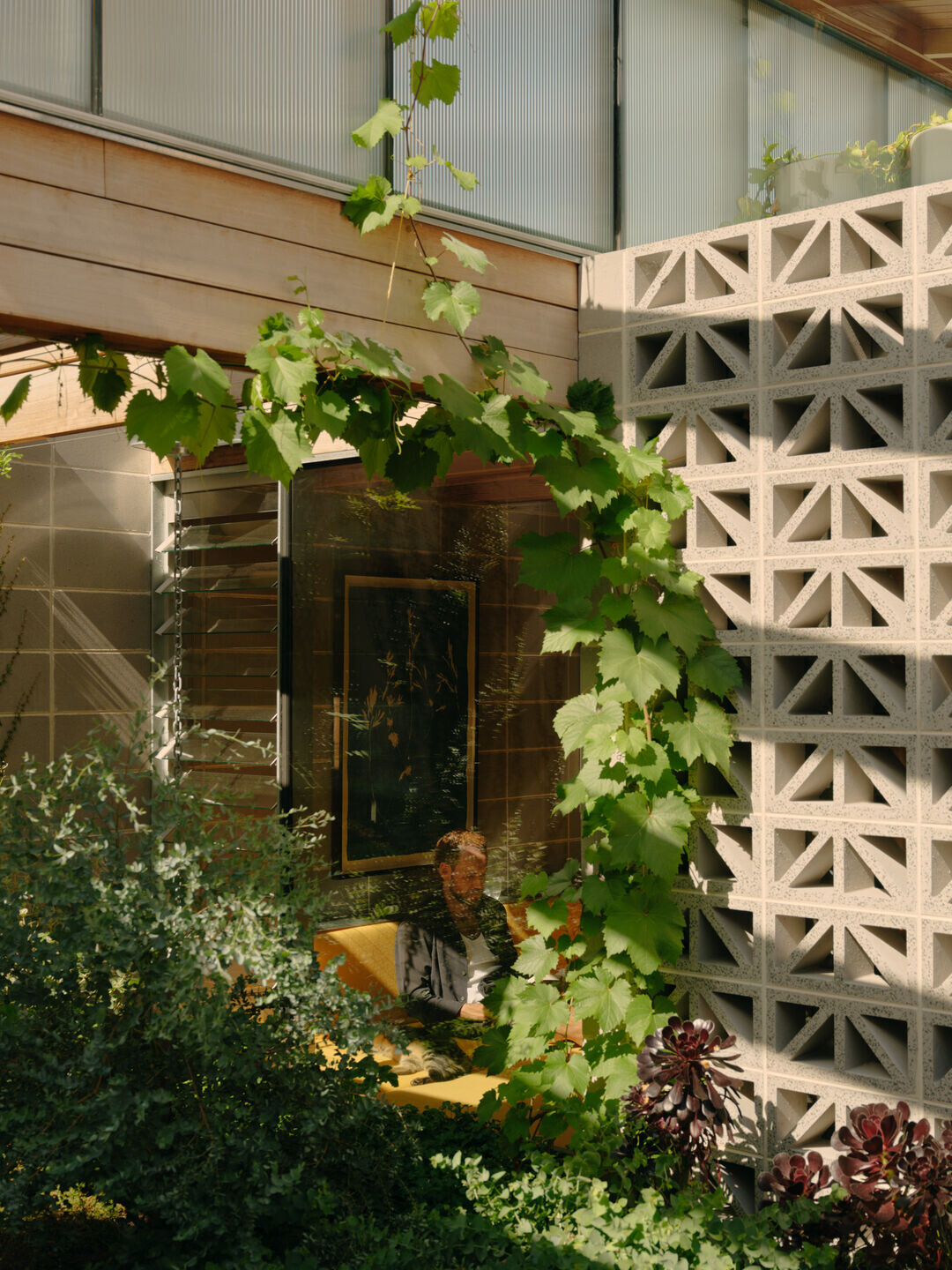
Accessing the bedroom requires walking across the open-air courtyard, providing a deliberate retreat from the house – a valuable gesture on a site where separation of zones is challenging. In this way, retiring for the evening is a more considered ritual. Similarly, occupants are more conscious of the weather, which plays a role in the daily experience of home life: wet weather requires a quick dash across the courtyard; warm weather permits the doors to be thrown open, connecting the two halves of the house. While this arrangement wouldn’t suit everyone, the decision to forego a connecting hallway on a site of this size is hugely beneficial, maximizing natural light, ventilation and garden aspect for both sides of the house.
Materially, natural textures have been brought to the fore, with minimal surface treatments allowing the house to develop its own patina with time. Our clients have an interest in the works of Geoffrey Bawa and one was raised in a Paul Couch house, establishing in them an affinity for robust materials, muted palettes, clear geometries and spaces sculpted by light. And yet, our clients also have a love of yellow, inspired by Luis Barragan’s bold colours. Both influences have been formative in the design of our clients’ new home.


Testimonial
Collaborating with Architecture Architecture has been a great pleasure and extremely rewarding. It’s hard to express how transformative it is to have an architect listen to you as you talk about your dreams and visions for your house, and then to take that conversation and turn it into a tropical home in the middle of Fitzroy. For us, this house is even better than we dreamed or envisaged it could be.– Sophie & Virginia
We live in our whole house now, inside and out. Before, there were whole rooms of the house we barely entered – now, the house feels like a single continuous space, every corner of which has both purpose and beauty. We gave the team at Aa a handful of loose bits of inspo and disconnected thoughts, and they have made something that feels so specific to us that it’s like we dreamed it into existence."
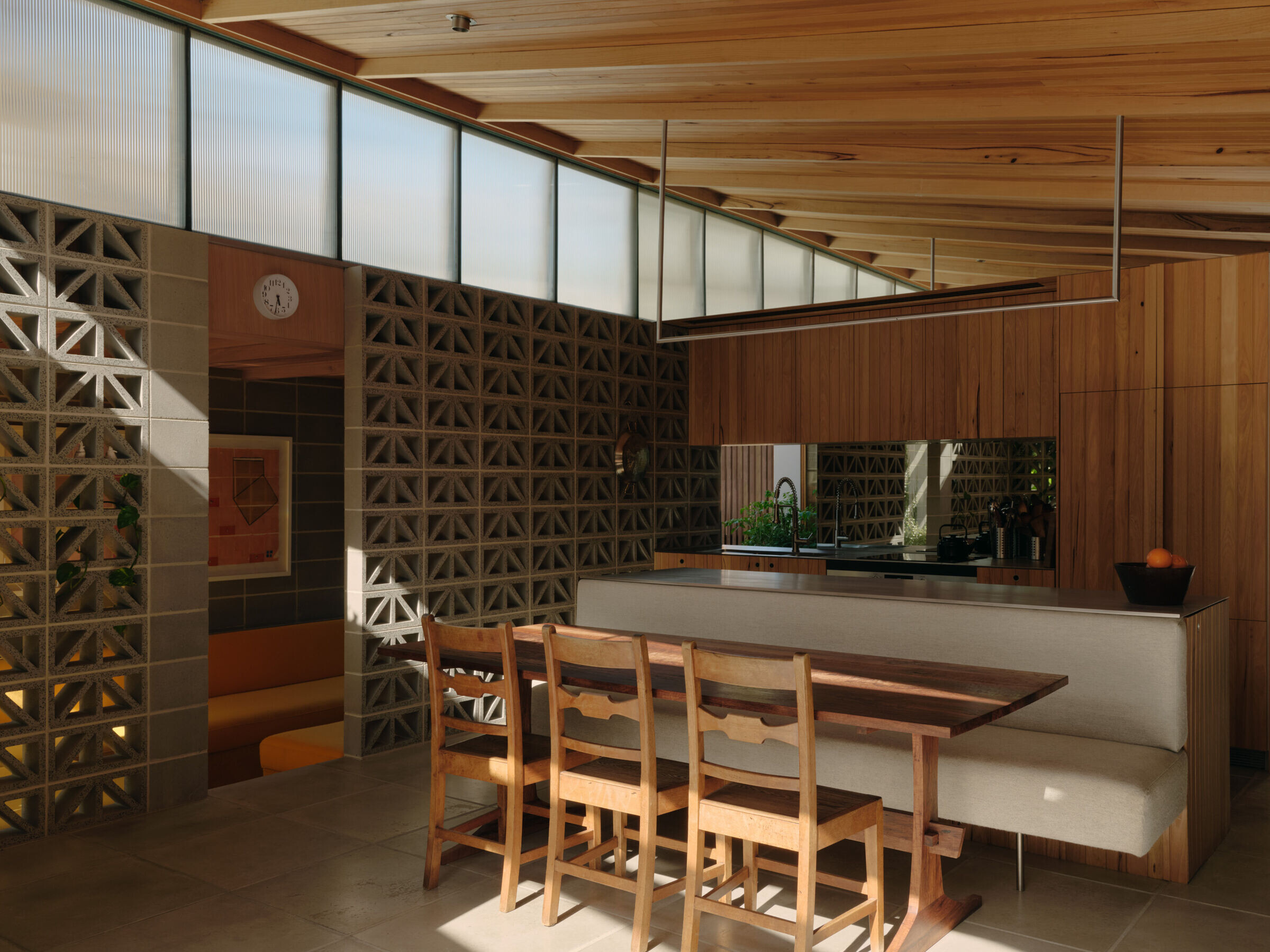
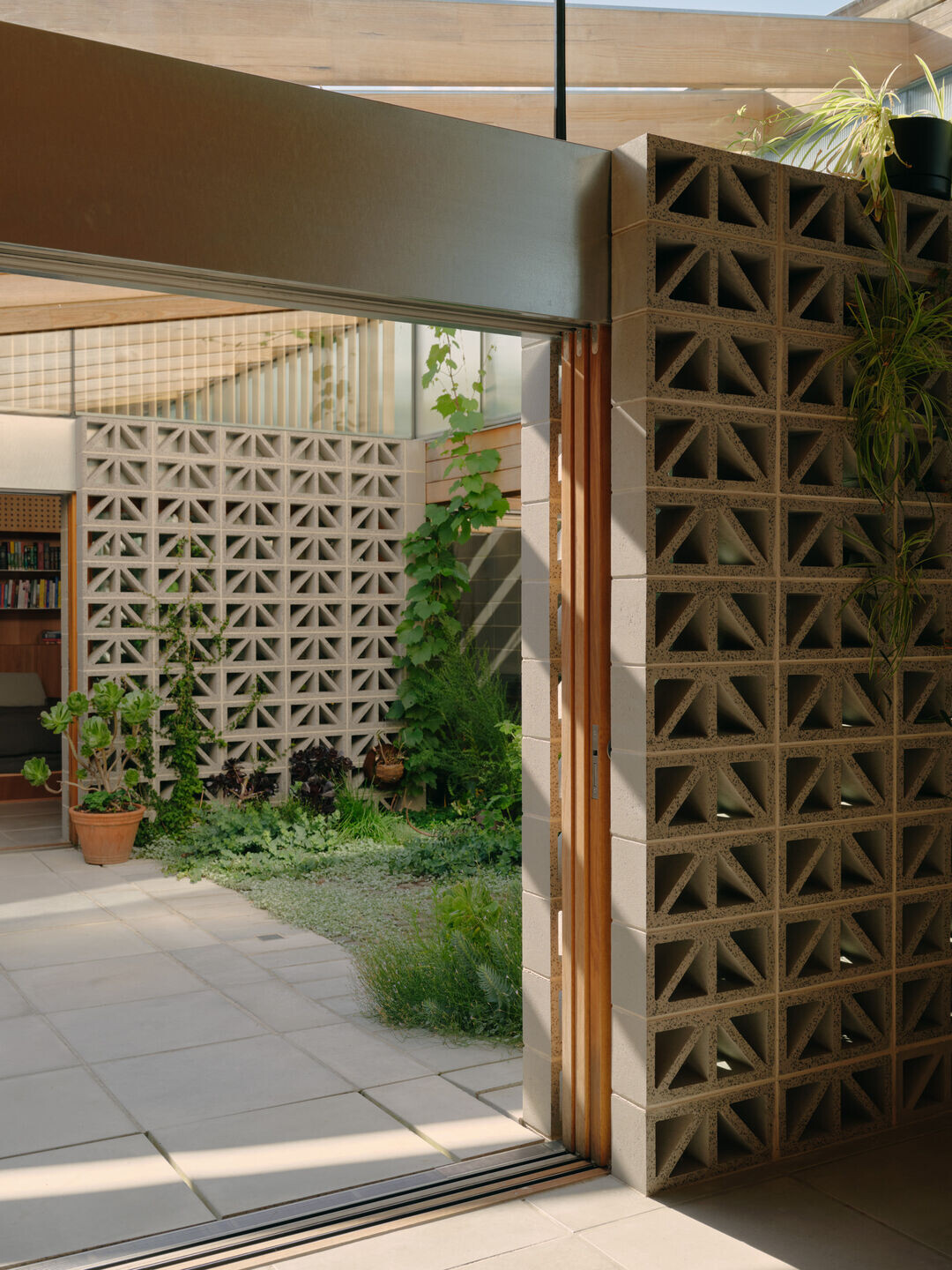
Design Concept
Courtyard as outdoor room
- Central courtyard maximises access to natural light to living and bedroom areas – a critical move for a small site.
- The architectural section is continuous across the bands of the house, with expressed beams, clerestory glazing and concrete floor pavers connecting the communal, courtyard and private realms in a single gesture.
Chequered zoning
- For a small house, it is highly zoned to ensure there is a place of comfort for every mood – opportunities to gather and retreat
- In the main part of the extension, three north-south bands establish the main realms: communal, outdoor and private
- Two east-west bands further divide each of these realms into two halves: one generous and one intimate.
- Reinforced by the section – high, raked ceiling over the generous zones and very low flat ceilings over the intimate zones. The intimacy of these spaces bring you back into your body, particularly the ensuite, which has the intimacy of a sauna.
- Reinforced by colour – sunken yellow lounge, sunken yellow bath, aligned and at level with the deep planting of the courtyard
- Reinforced by materials – breeze blocks demarcate these zones, but permit light, breeze and connection, befitting the needs of a small house. A balance between intimacy and connection, with sliding doors that hide away

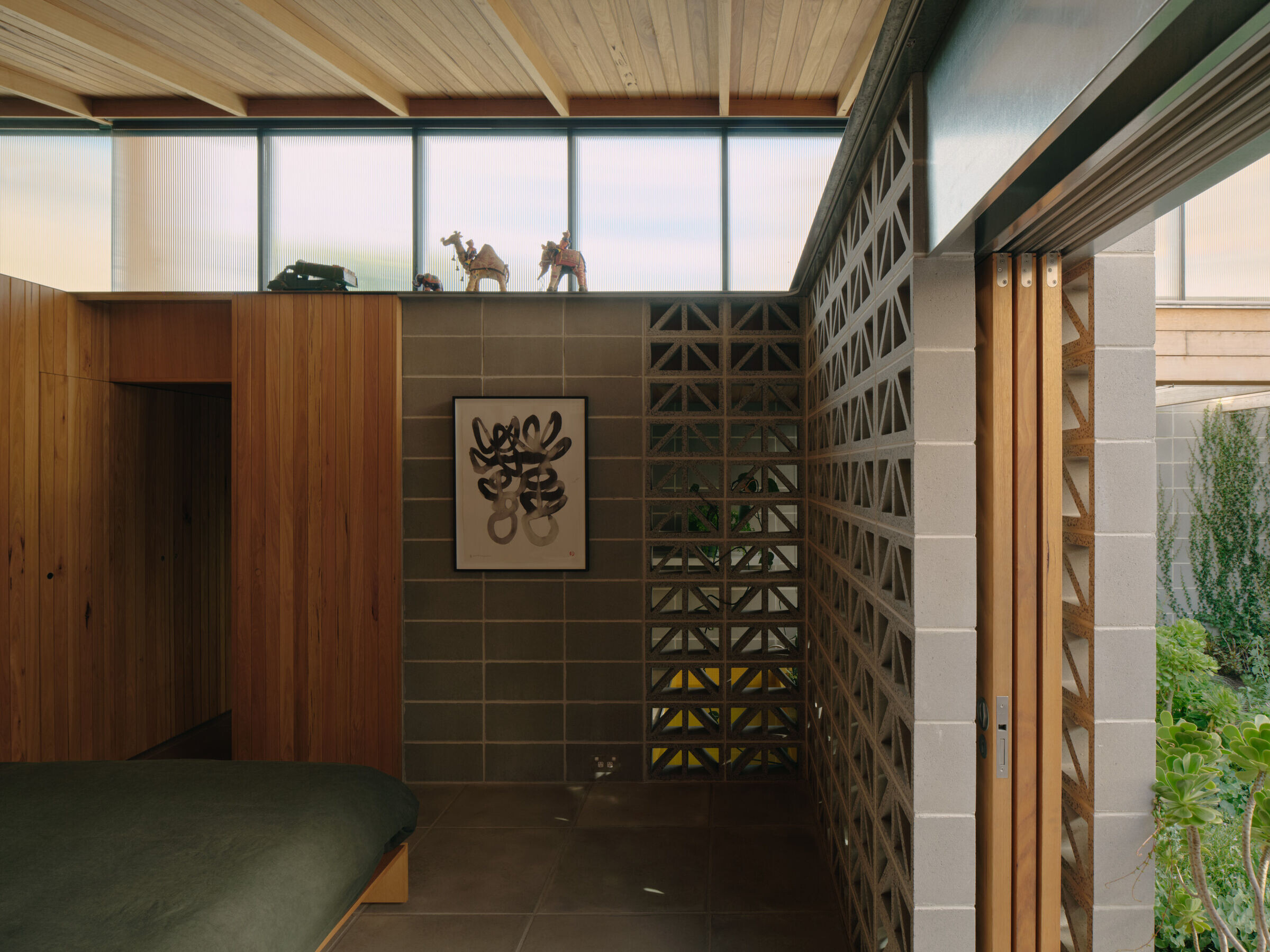
Two Pavilions
- Separate sleeping pavilion provides a deliberate retreat from the house – valuable on a small site where it can be difficult to achieve adequate separation between zones. A small site requireda more pronounced measure
- No connecting corridor between the house and pavilion maximises the width of the courtyard and thereby maximises access to natural light for the living / bed zones either side
Materials
- One of the clients was raised in a Paul Couch house, establishing an affinity with robust materials, muted palette, clear geometries and space sculpted by natural light
- Clients have a love of yellow, having painted their front door this colour, and then their old concrete floor, inspired by Luis Barragan. Yellow is revealed again in the intimate zones of the house – like hidden gems
- We’ve allowed the grain and texture of natural materials to come to the fore – with minimal surface treatments, allowing the house to develop a patina with time.
- Client: We like simple materials and scale and solidness. We don't have kids, but I like houses that feel unbreakable
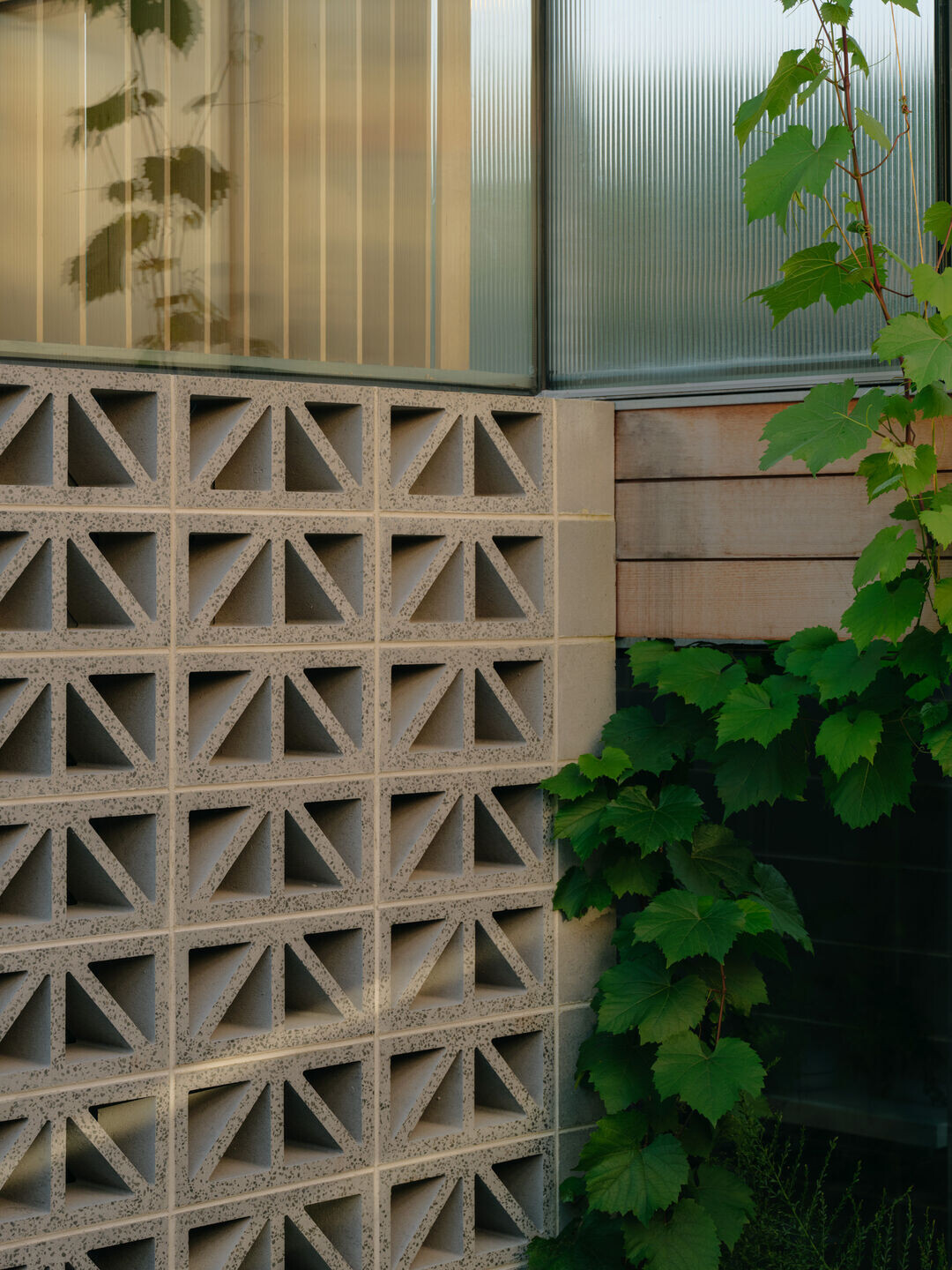
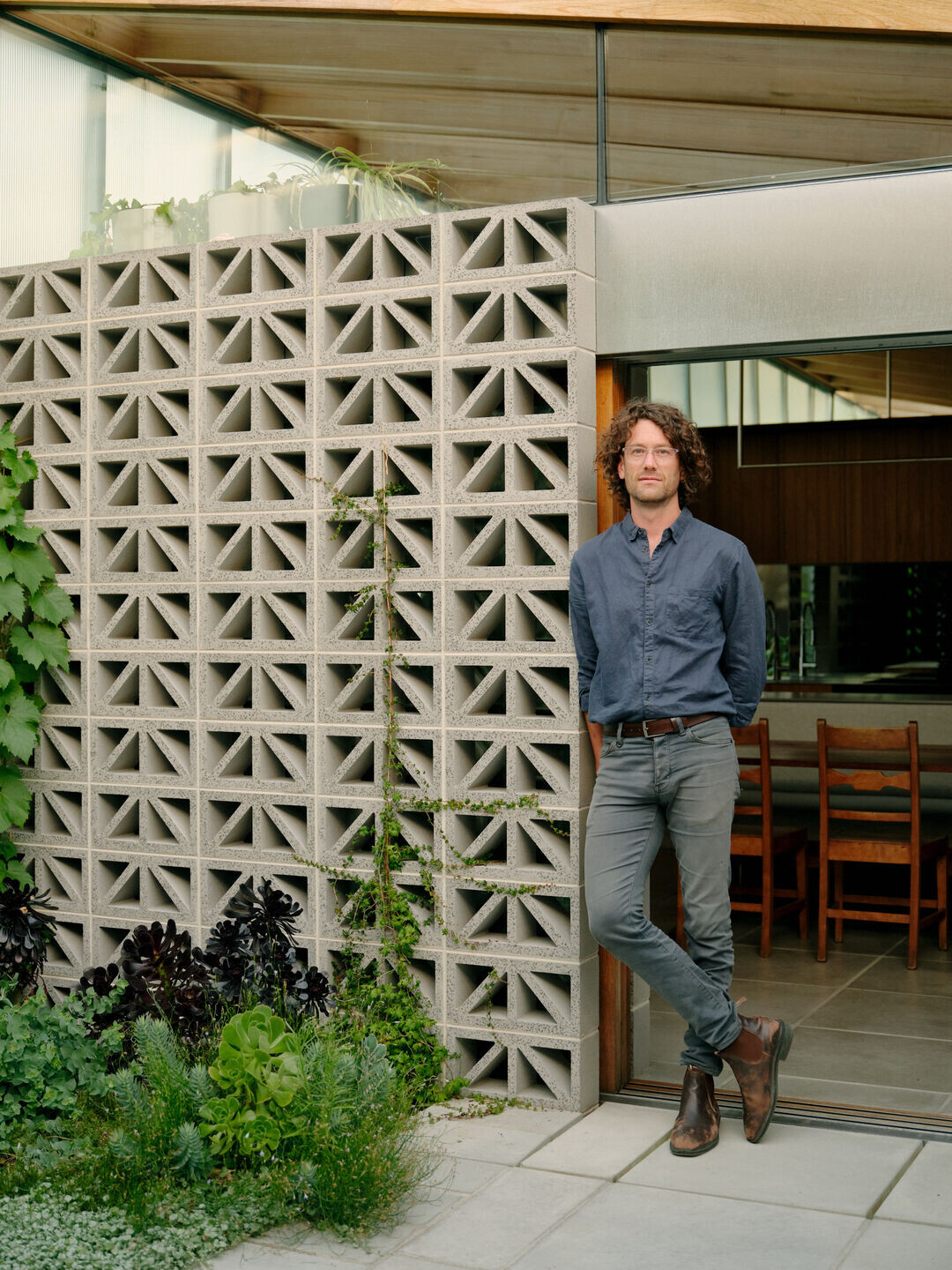
Environmental Efficiency
Thermal mass – exposed concrete pavers, concrete block walls
Natural Light
- Central courtyard maximises access to natural light to living and bedroom areas
- Kitchen courtyard provides natural light to living, kitchen, bathroom and study
- North facing clerestory with eave permits winter sun, obscure glass ensures privacy and blocks view of neighbouring house
Cross Ventilation
- Louvred windows across each space in the ‘intimate band’
- Sliding doors throw living and main bedroom right open
- Door onto back laneway allows cross-ventilation through main bedroom
Planting
- Central courtyard will one day be overgrown with vines, trained on cables over the structure, cooling the house in summer, deciduous to let the light through in winter
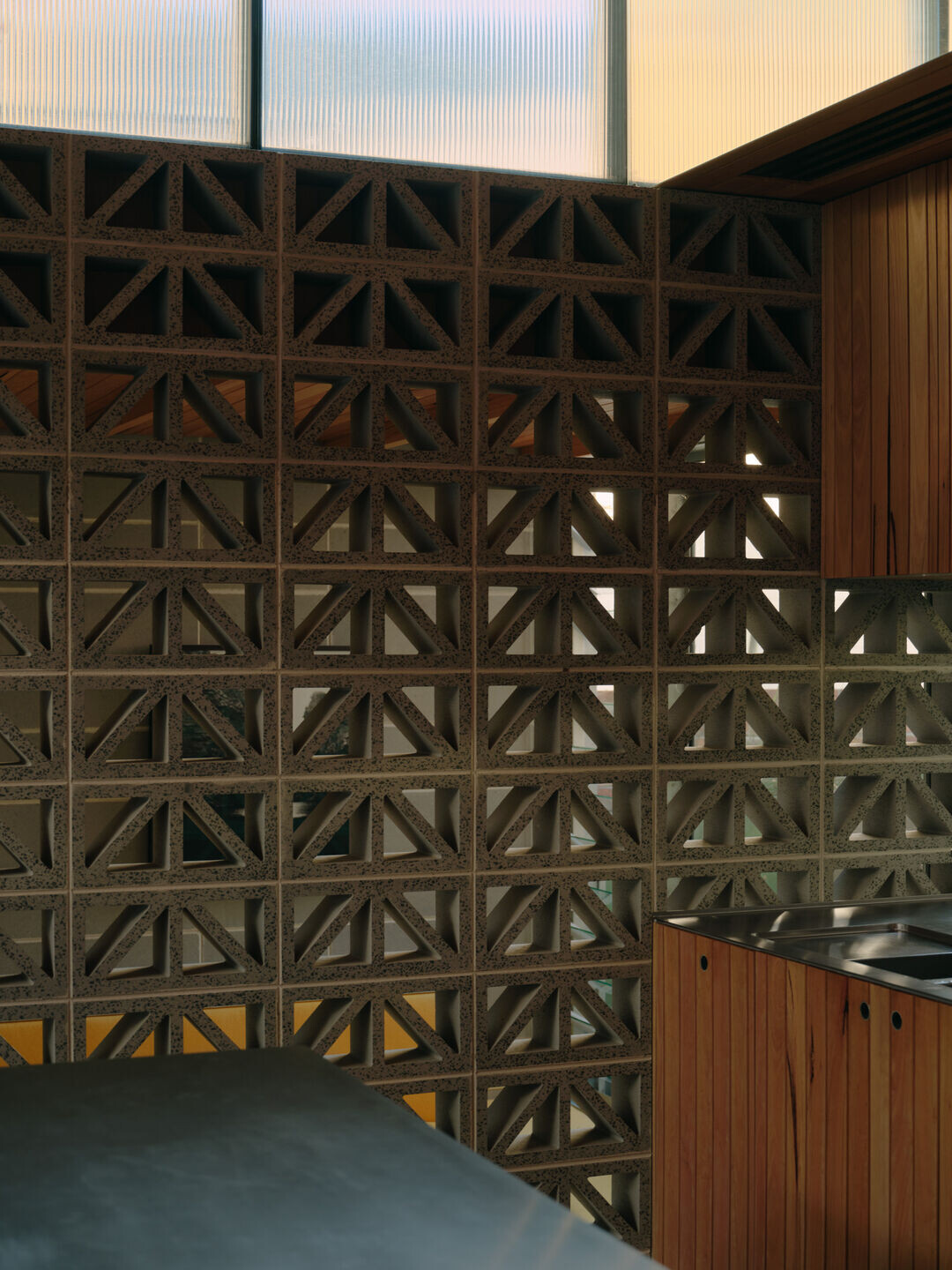

Team:
Architect: Architecture architecture
Photography: Tom Ross














































