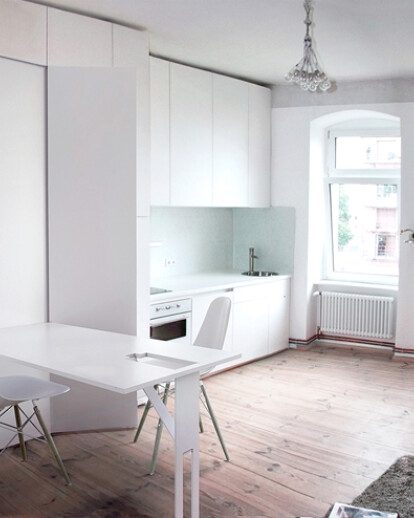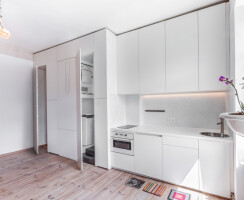Transforming this apartment into a working/living space was the trigger for the renovation. The requirements where simple: Dividing the space into two self-sustaining units intertwined into one. As the division strategy took shape, the T concept was born, creating a constructed separation of plasterboard walls and carpentry to utilize every cubic meter, both for use and storage.
The strategy was to create a division wall that acts as both an axis element and a functional storage space. The division created one dilemma, which would enforce a feeling of a smaller living space. To deal with this, the white color was chosen as a predominant feature to give the space a cleaner, lighter effect.
The client wanted to retain the Altbau (Old building) feeling, of the former workers dwellings, within the typical Berlin "style", allowing us to reinstall old building elements alongside modern ones.
The result followed the theme of creating within a small budget a spacious living/working environment within a small space.





























