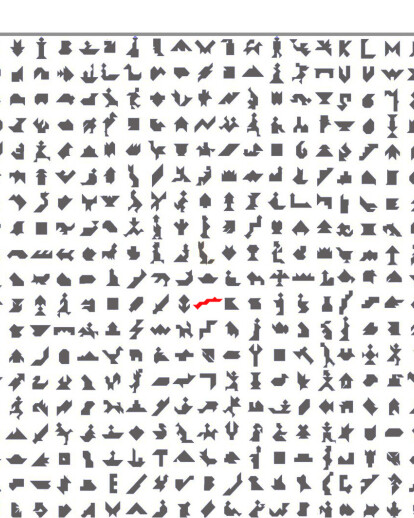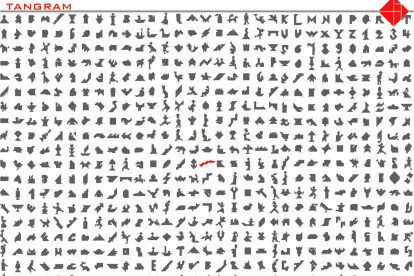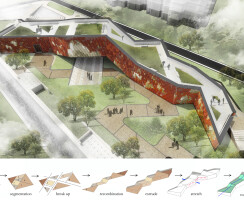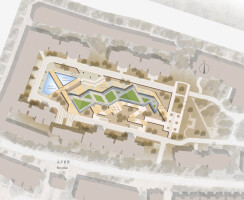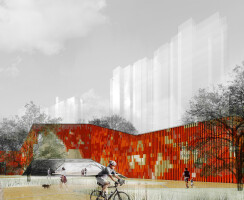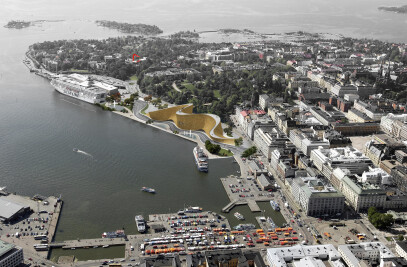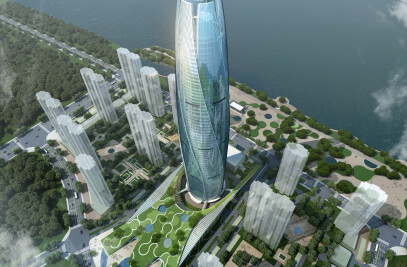About the project Designed by UA Studio 7 Yang Lifeng - Director Zhou Jungang – Project Manager Vlad Dodan Zhang Ke Zhang Guo Fang Li Dong Li Yao Jian Wu Yu Chang Yin Shanhong Status: Ongoing building process Title: Tangram pavilion No.1 - Mao Zhuang South Club Location: HeNan, China Total Ground Area: 398 m² Built Area: 298 m² Floor Area: 298 m² Max Height: 6 m
The Concept of Tangram The tangram (Chinese, literally "seven boards of skill") is an assemblage puzzle consisting of seven flat pieces, called tans, which are put together to form various shapes. The objective of the puzzle is to form a specific shape (given only an outline or silhouette) using all seven pieces, which may not overlap. Choosing a unit of measurement so that the seven pieces can be assembled to form the square of a side of one unit and having an area of one square unit, the seven pieces are: 2 large right triangles, 1 medium right triangle, 2 small right triangles, 1 square and 1 parallelogram. Narrative This pavilion, located in a residential compound in Henan, China is the first of a design series that draws its concept from the combination and flexibility of the tangram puzzle. This project will be followed by other similar type buildings, like clubhouses and residential community centers. Different facade materials will be applied to each clubhouse, in order to acquire a unique identity and be easily recognized within the community. The material chosen for this one is wood. The curved wooden blinds and the tangram shape take you back to the roots of the residential community. And the green living roof also merges into the environment which creates a comfortable leisure place for the surrounding communities.
