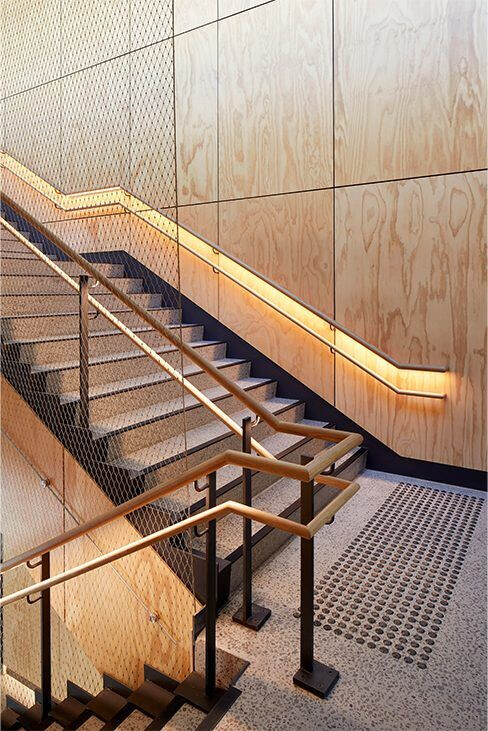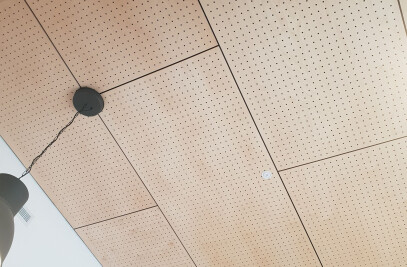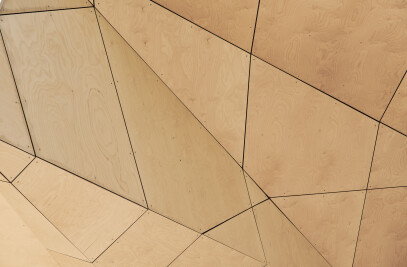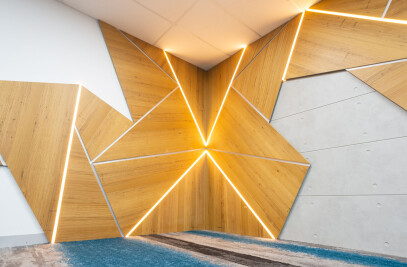The Clendon Centre is the new home for Years 7-9 students at Loreto’s Toorak Campus. The new state-of-the-art learning centre designed by Architectus supports the latest pedagogical needs of the school by providing a range of spaces from traditional classrooms to more flexible and informal learning spaces under the one roof.
The Clendon Centre incorporates six classrooms per year level as well as numerous collaborative learning spaces, a lecture theatre and design and technology classroom to provide maximum flexibility to the school community.

Maxi Panel and Maxi Perforated Panels Monterey Pine is used on all walls in the centre and brings a calming cohesiveness to the spaces. Maxi Panel proved to be the perfect wall cladding for Loreto; robust, versatile and naturally beautiful. Combined with the raw qualities of exposed concrete and black detailing, the rich texture of the plywood’s grain provide an inherent warmth which helps the Clendon Centre feel welcoming and engaging, perfect for inspiring young minds.
As John Sprunt from Architectus explains, “this building will reflect all that is important to Loreto Toorak – it will provide a sense place, of belonging, it will be inspiring, and it will challenge the girls to be the best that they can possibly be.”




































