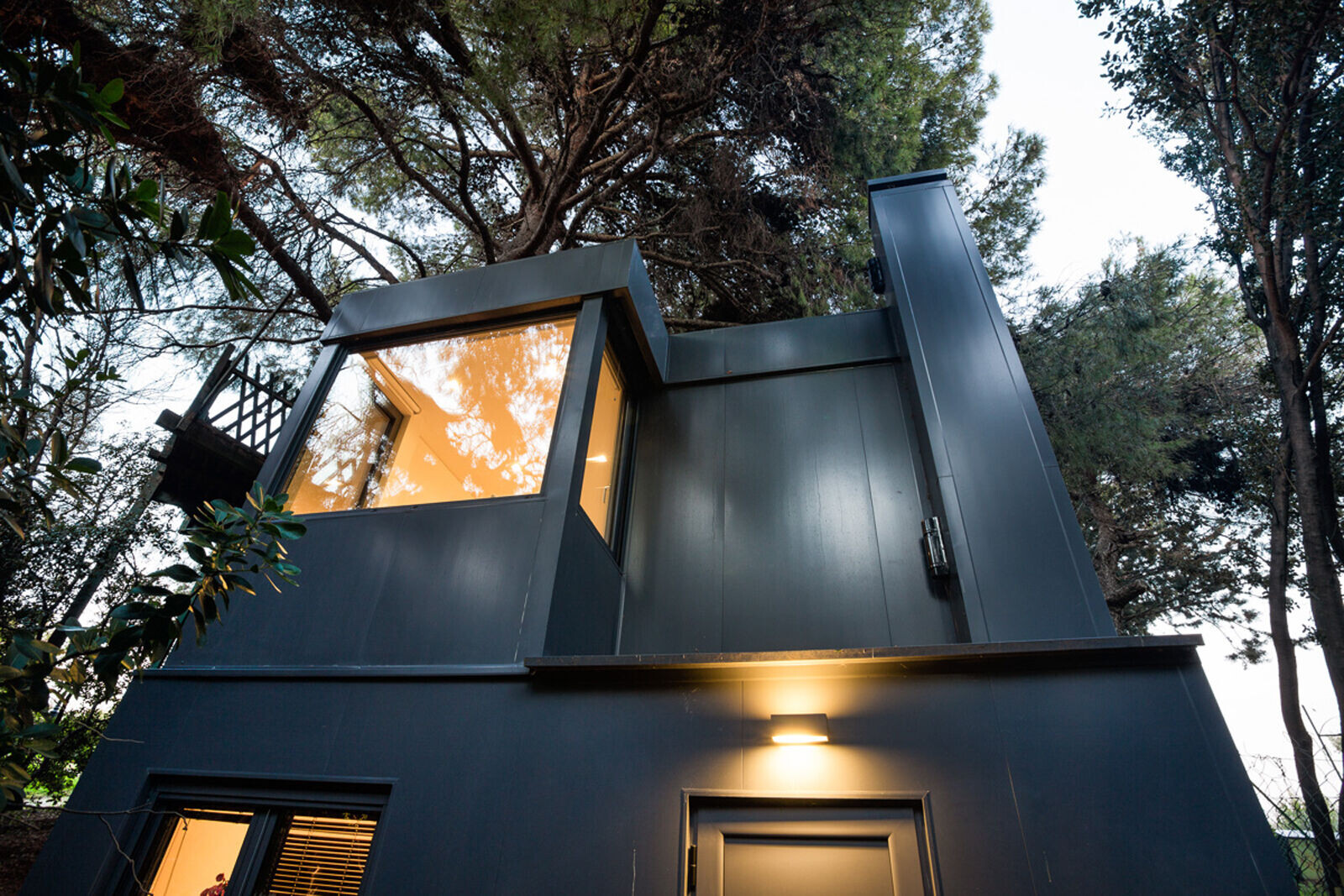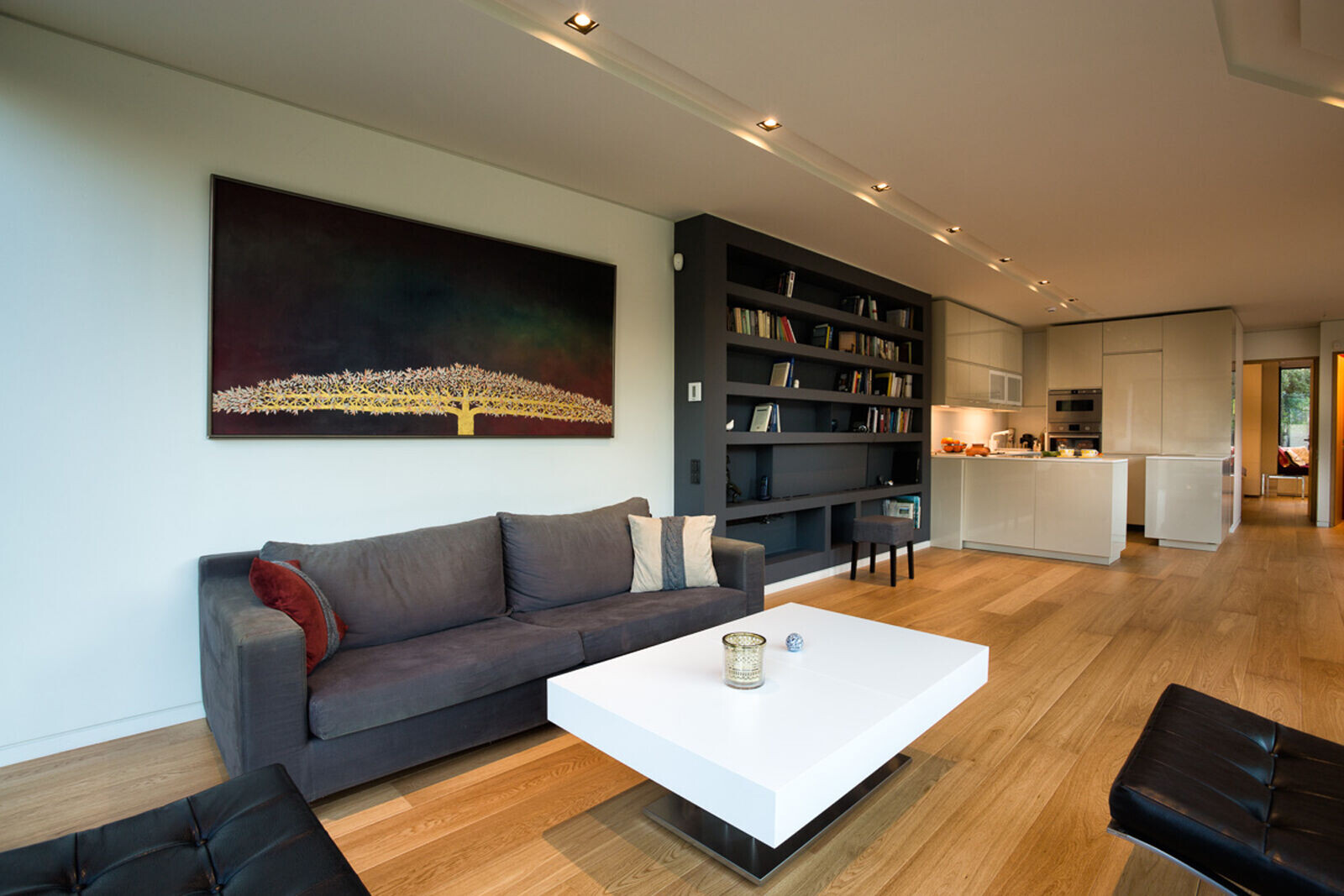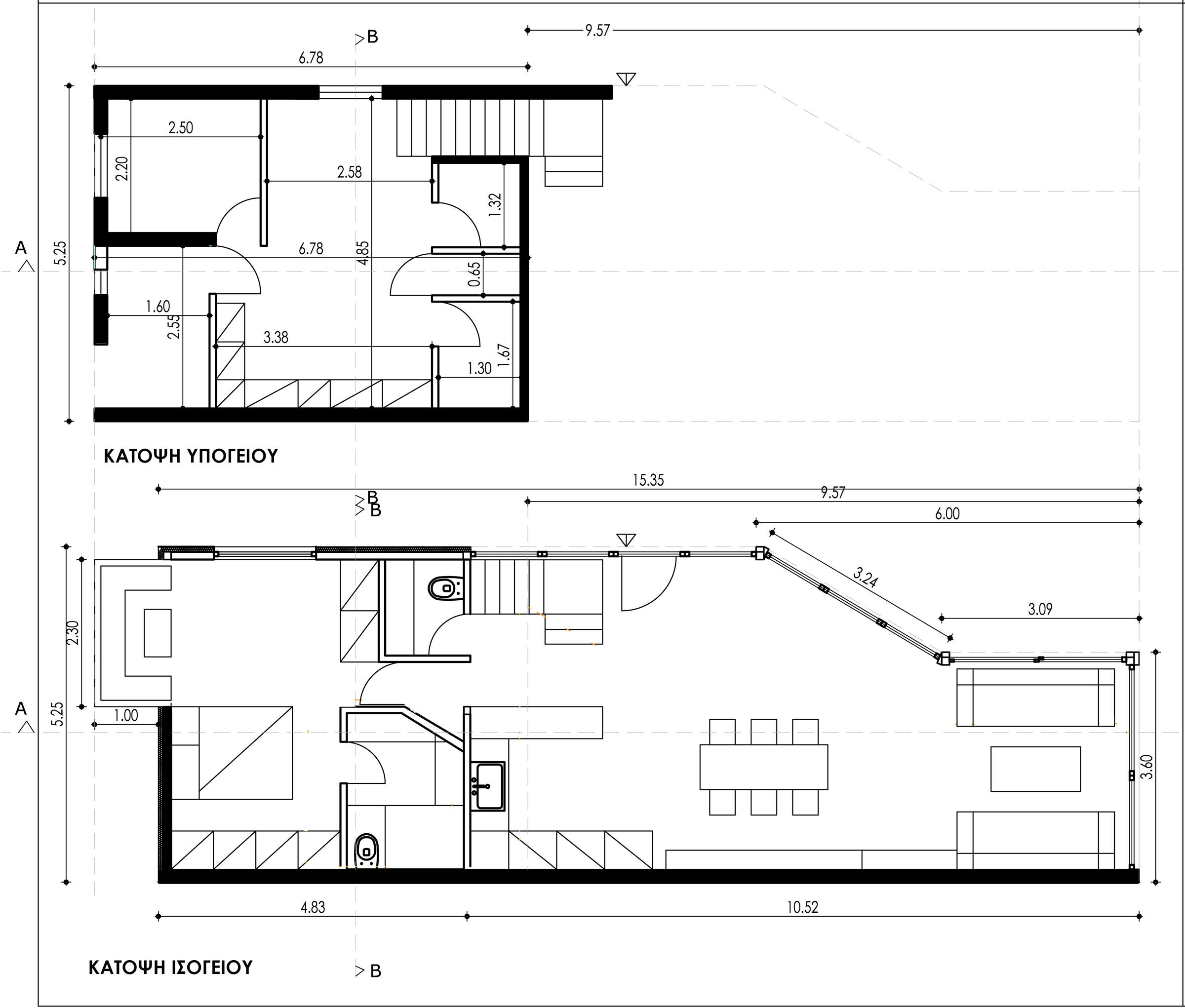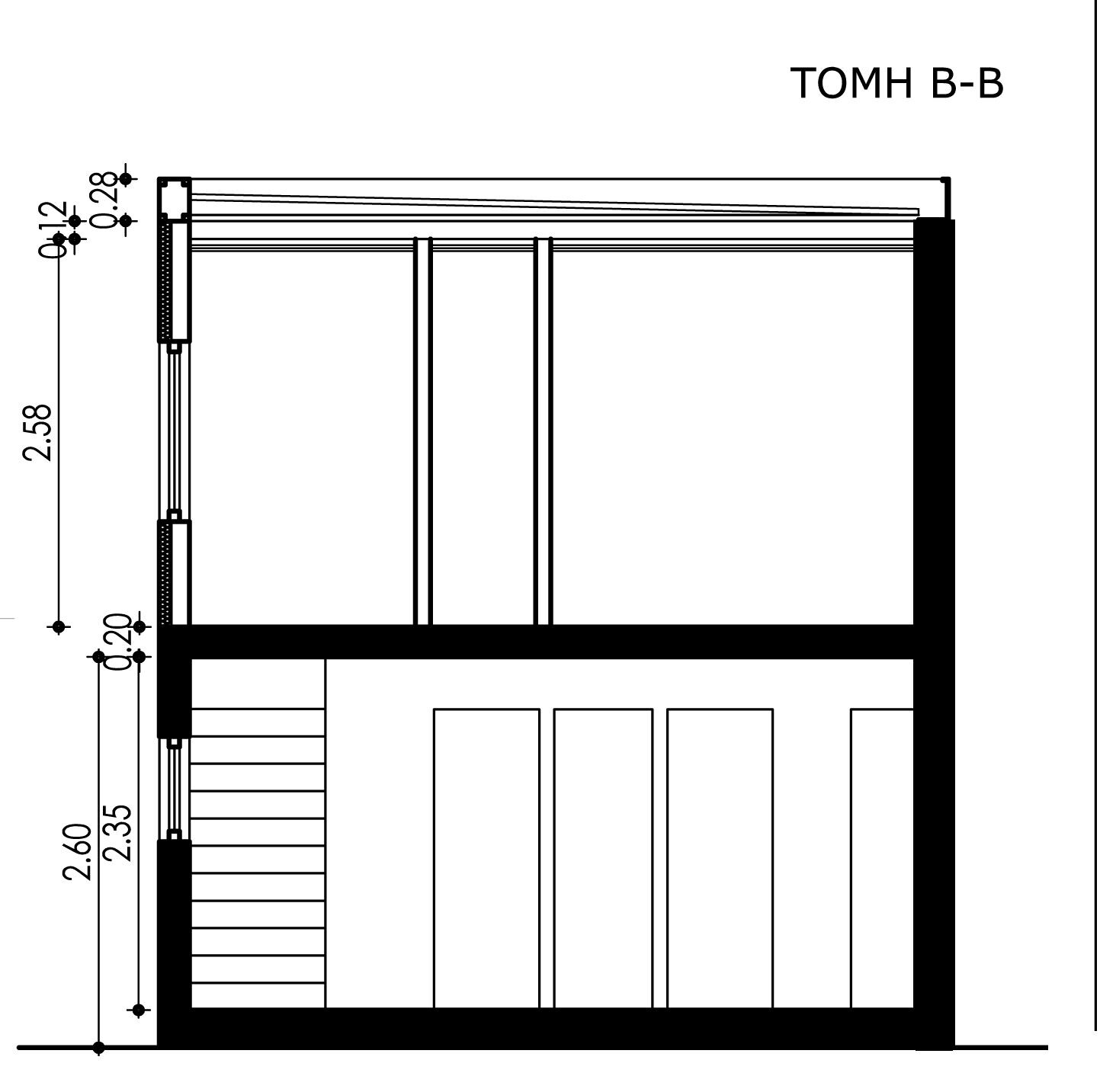TRANSPARENT HOUSE - d_code ARCHITECTS
The building consists of a 75m² ground floor and a 35m² basement. It is a radical reconstruction of an old country house, from which only the basement frame and frame elements on the ground floor were kept.

The design intention was to create a space characterized by transparency so that the greenery in which it is integrated is perceived to the maximum from the interior of the space. This is achieved with the addition of a metal frame structure and energy efficient glass shell.

Due to the orientation of the building, which was a basic object of the study, the sun is not hitting directly inside the ground floor, which however remains pleasantly illuminated throughout the day. Evening and night hours are the most flattering depicting the glowing character of the structure.

Existing elements and new frame were covered by metal panel. In the bedroom a glass space has been created for reading and meditation, with direct view to the thick greenery.

On the whole the building is equipped with hi-tech mechanical systems controlling heating-cooling, electric installation, lights, curtains etc. It is very high in terms of energy efficiency due to heating pumps systems, insulation and energy glass shell.







































