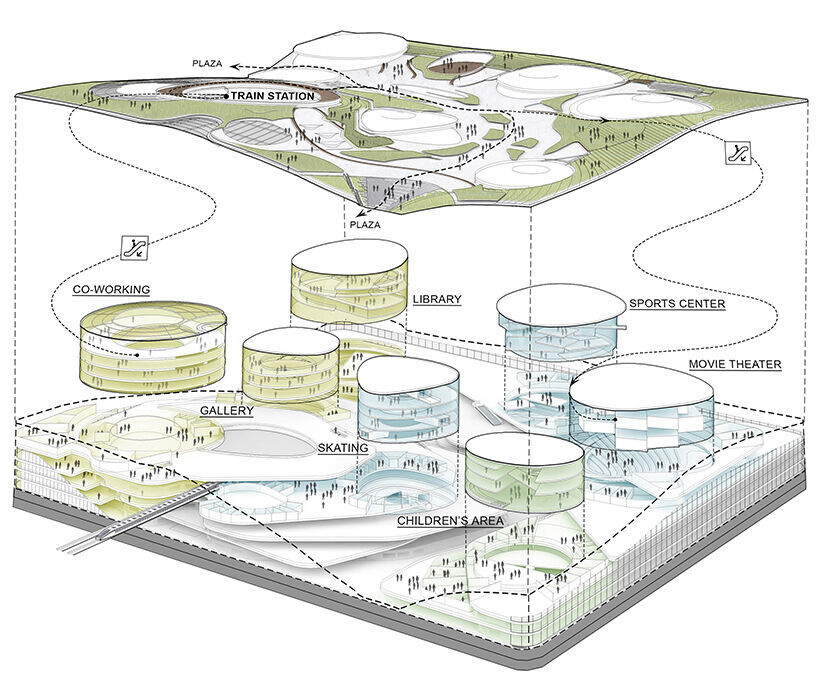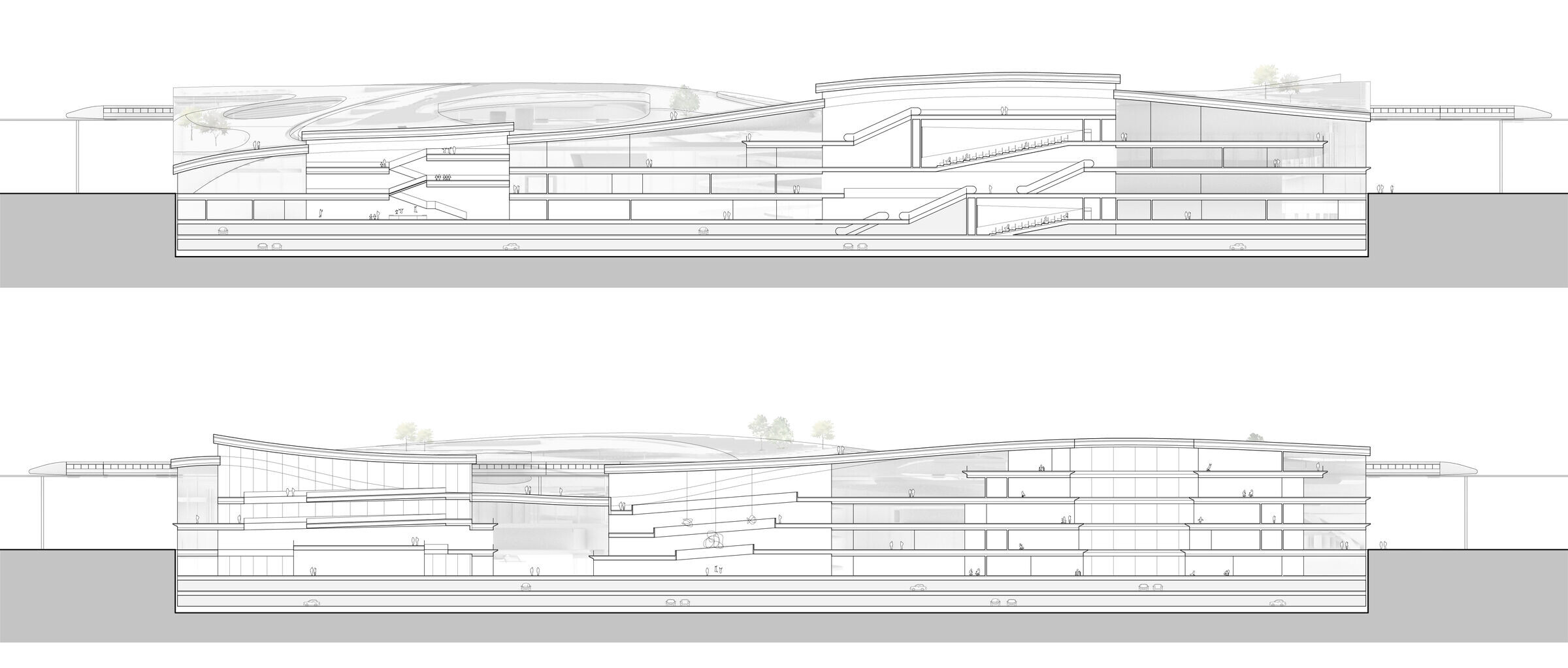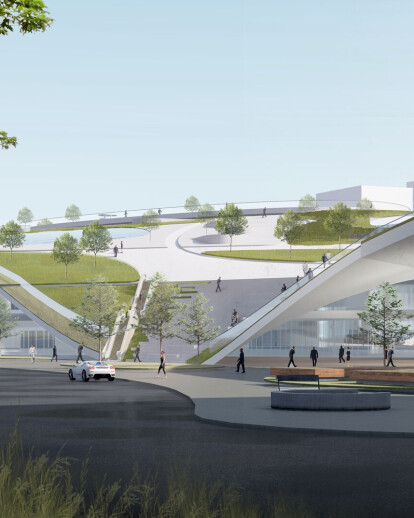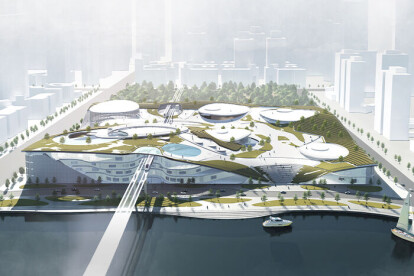Explore the forefront of commercial design with 'Urban Symbiosis,' the recipient of the $29,000 grand prize in an international competition. This groundbreaking concept revitalizes conventional shopping plazas into dynamic TOD 'Mall Cities,' drawing inspiration from the porous nature of sponges.
“Urban Symbiosis” won the top prize in the 3rd International Shopping Plaza Concept Competition (ISPCC), organized by Wanda Commercial Planning & Research Institute. ISPCC, renowned for its forward-thinking approach and global recognition, has become a unique brand in commercial space design in China. With architect Daniel Libeskind as the chair of the jury, this competition attracts designers worldwide, making it a prestigious platform for innovative concepts in commercial design.
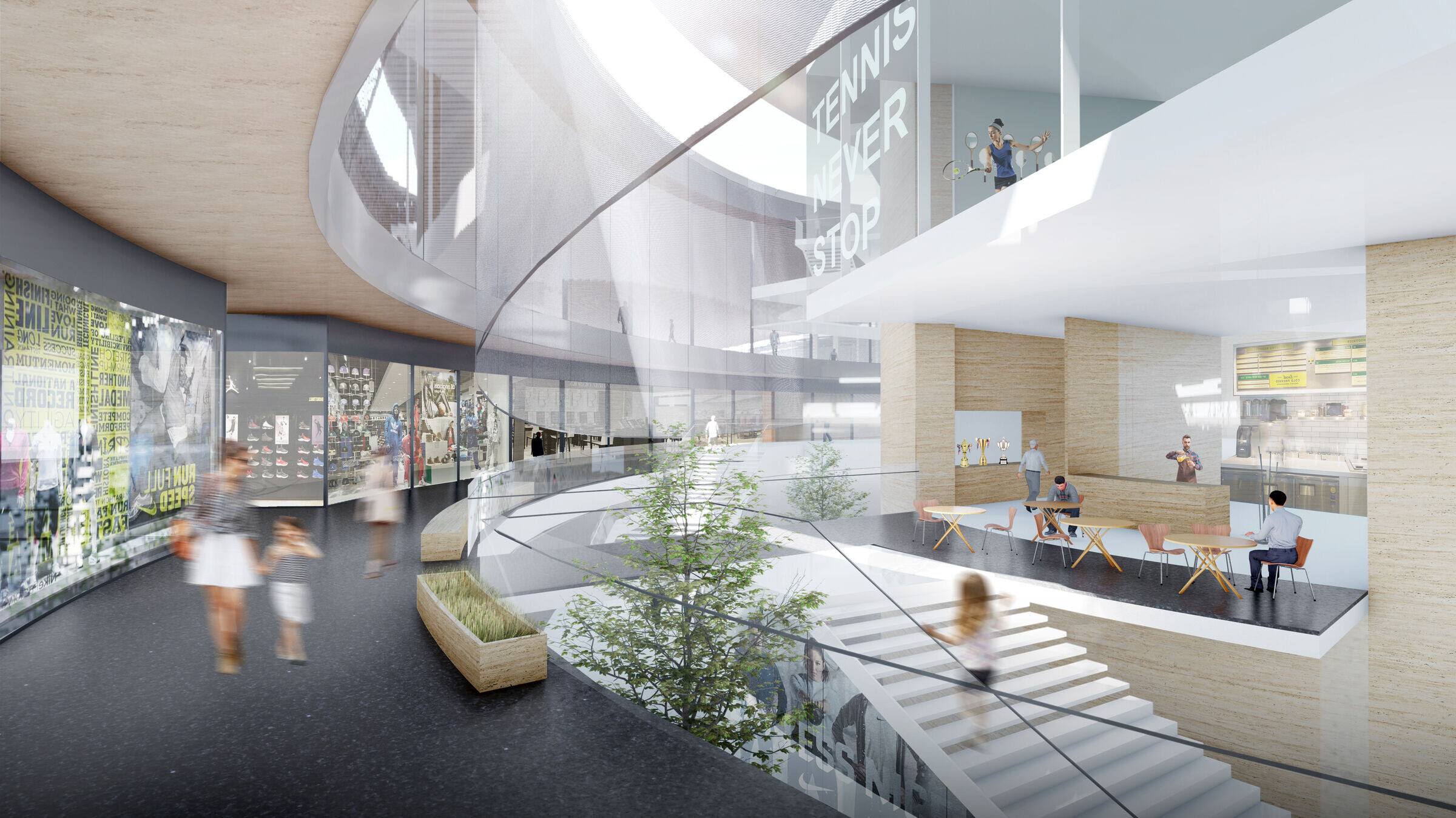
Conceived by Shuang Yan in collaboration with team members Haoran Wang, Qiliang Tang, and Shan Qi, 'Urban Symbiosis' is a testament to a collective vision aimed at reimagining transit-oriented development (TOD) in China. Acknowledging China's leadership in TOD practices amid rapid urban growth and mass transit network development, the project embodies a transformative approach.
Before the design took shape, the team engaged in extensive research on commercial spaces, noting the evolving dynamics of modern shopping. Recognizing that commercial centers have become primary public spaces, the team observed a shift from direct shopping to an emphasis on experience and entertainment. In response, the team strategically integrated seven distinct public buildings of various types into the Transit-Oriented Development (TOD) mall, with meticulous arrangements to establish a symbiotic relationship with different businesses.
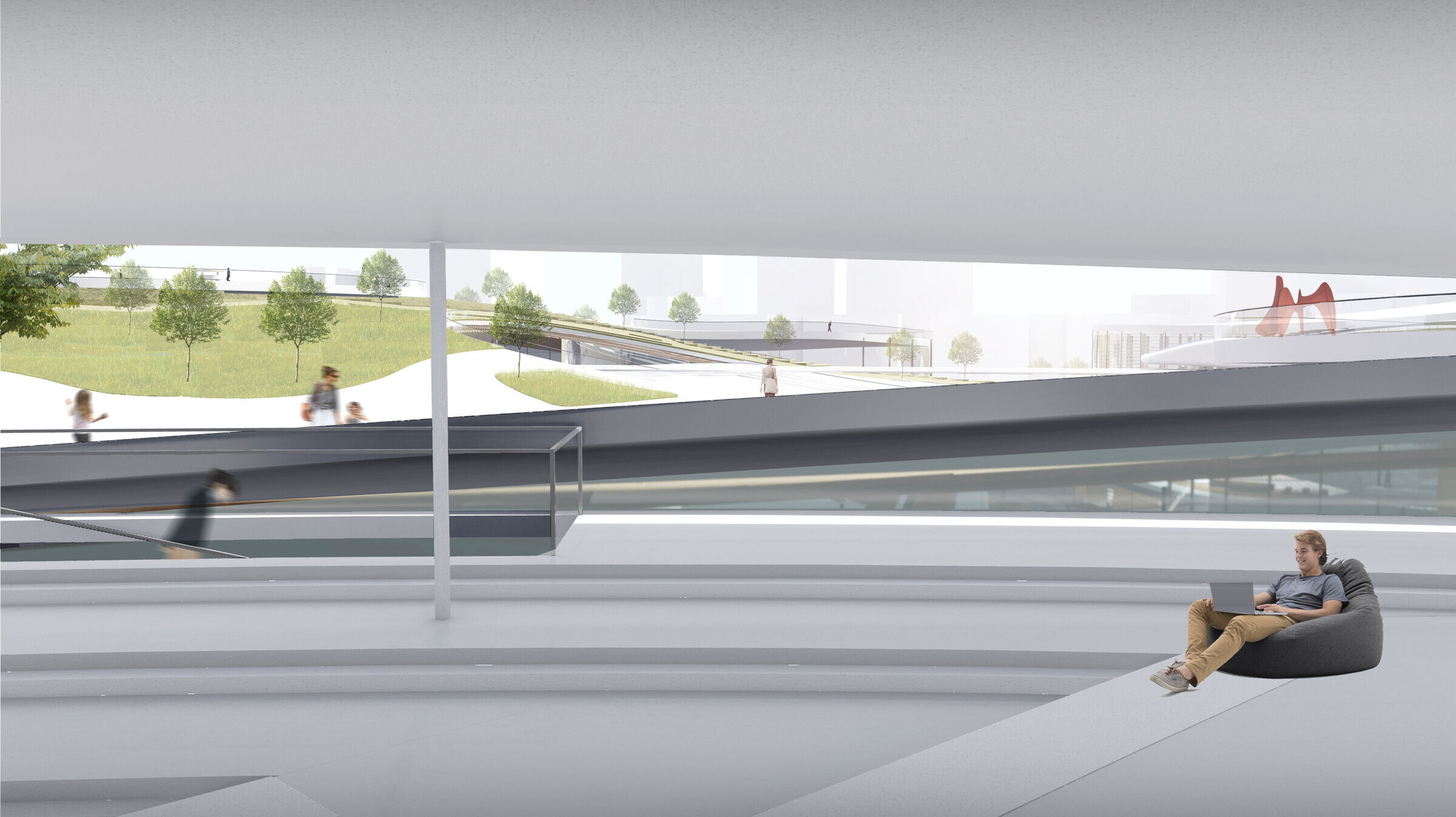
This intentional arrangement not only enhances accessibility but also transforms the TOD mall into a vibrant 'mall city,' redefining the commercial plaza experience. Drawing inspiration from the porous nature of a sponge, the team sought to emulate its efficiency in channeling seawater and nutrients through layers of cavities. The project envisions shopping malls as attractors, drawing the flow of customers through public buildings. The synergy between a public building and surrounding businesses emerges as the project's defining feature, creating a compelling selling point.
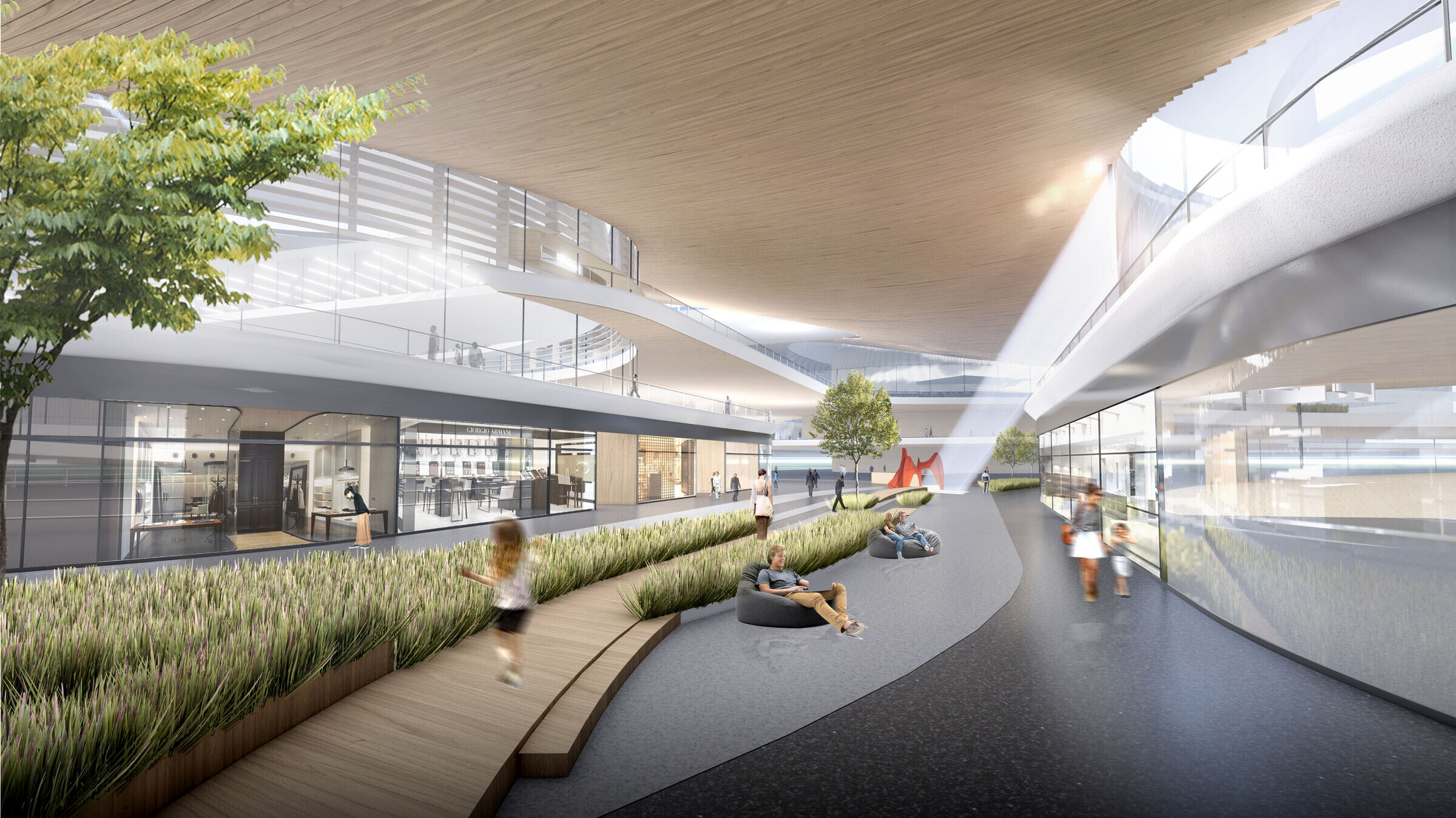
Incorporating insights from the sponge analogy, the project implemented a permeable fifth facade, or roof, back to the city. The rooftop garden becomes a standout feature, drawing people from the city through the light rail exit. Illustrated by a sports venue example, visitors access the rooftop park directly from the city, entering the stadium building through carefully designed openings. Along this vibrant pathway, outdoor equipment stores, sports clothing outlets, and a healthy home experience store contribute to a robust and invigorating environment—a true embodiment of 'Urban Symbiosis.
