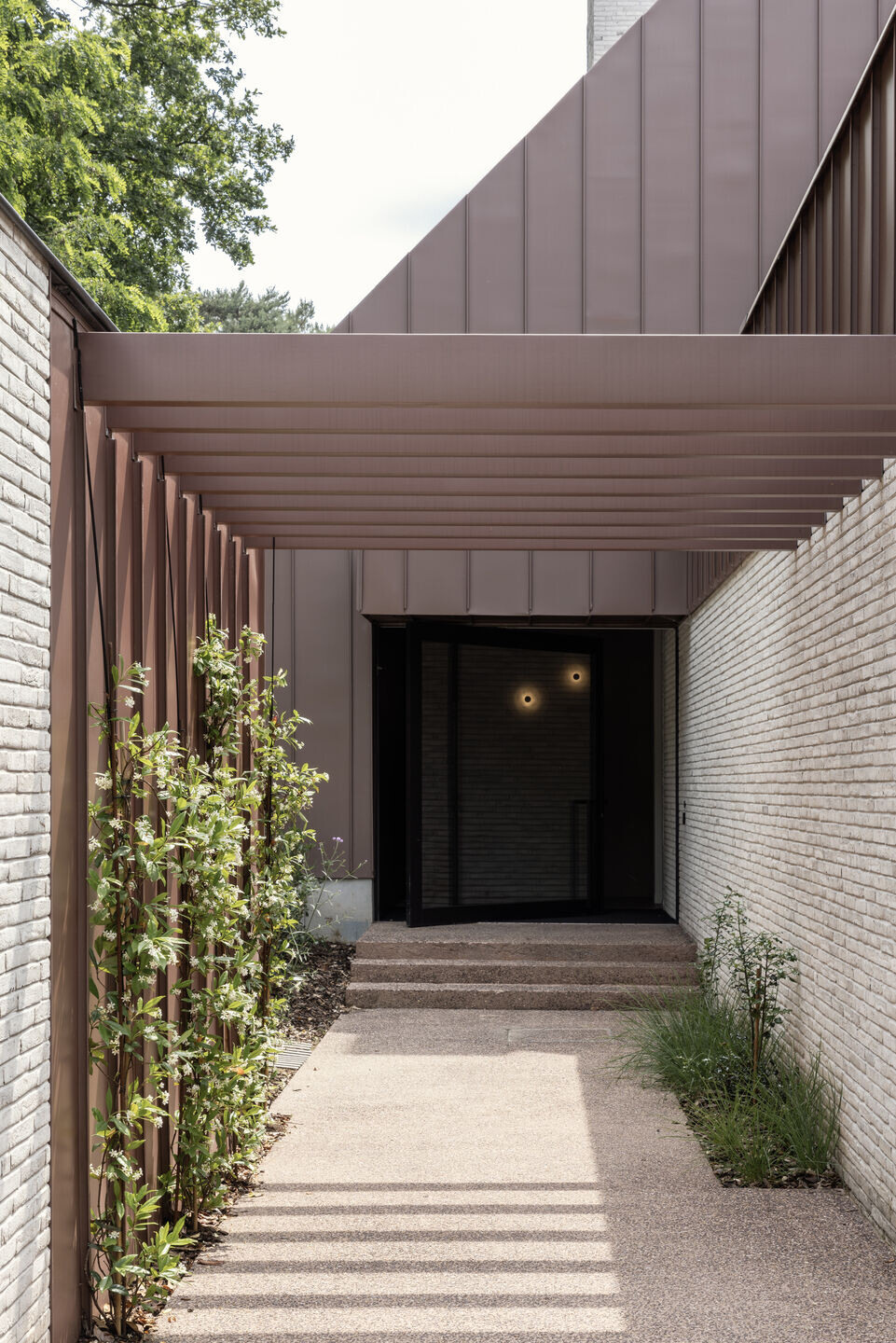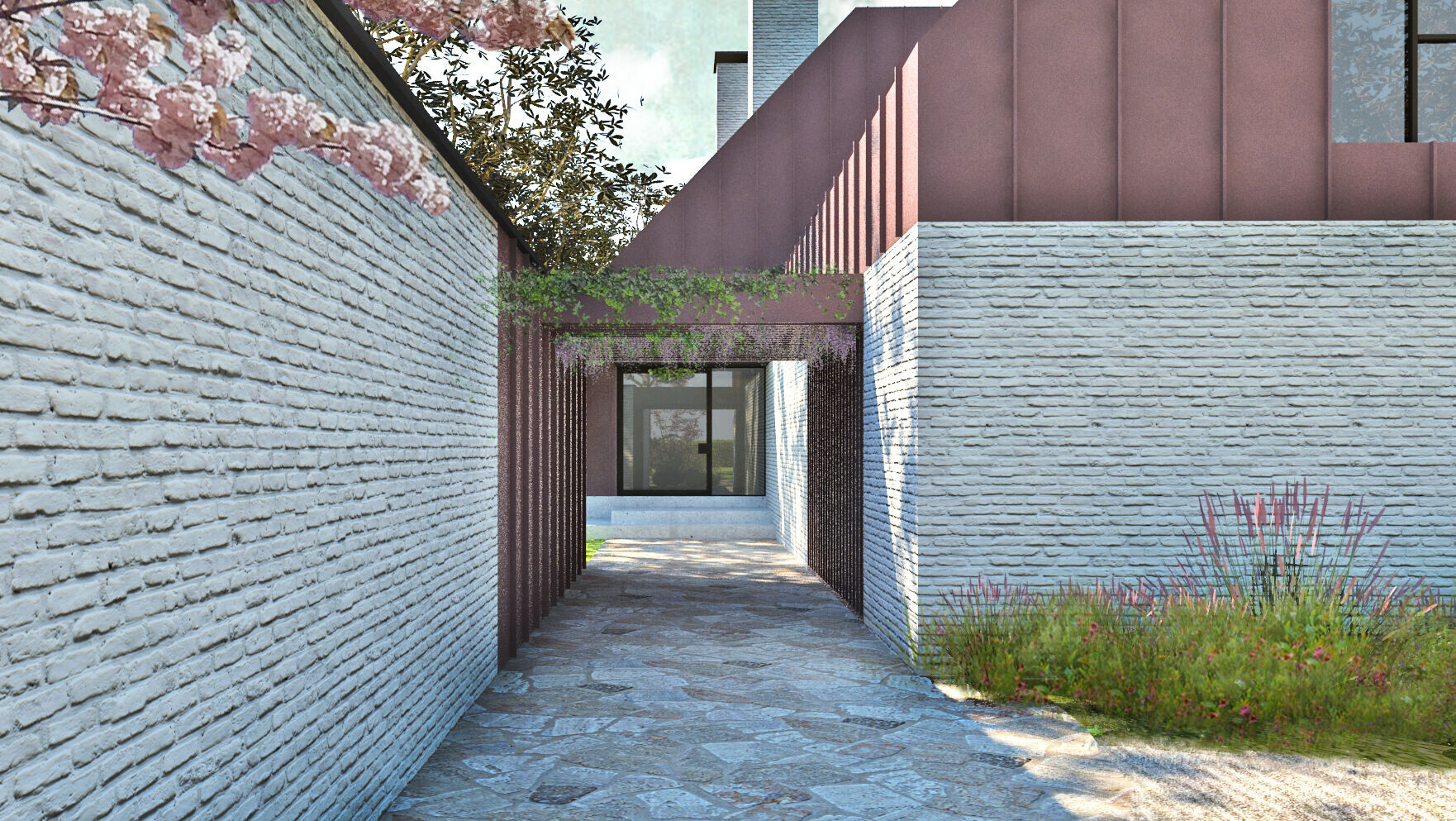Two doctors who were keen to live in the beautiful wooded part of Waasmunster contacted JUMA architects after purchasing an 1987 house. Their wish list for the conversion included more bedrooms, the possibility to park 5 cars and an outdoor swimming pool. Yet above all, they wanted it to be a contemporary architectural design that departed from the existing outdated style.
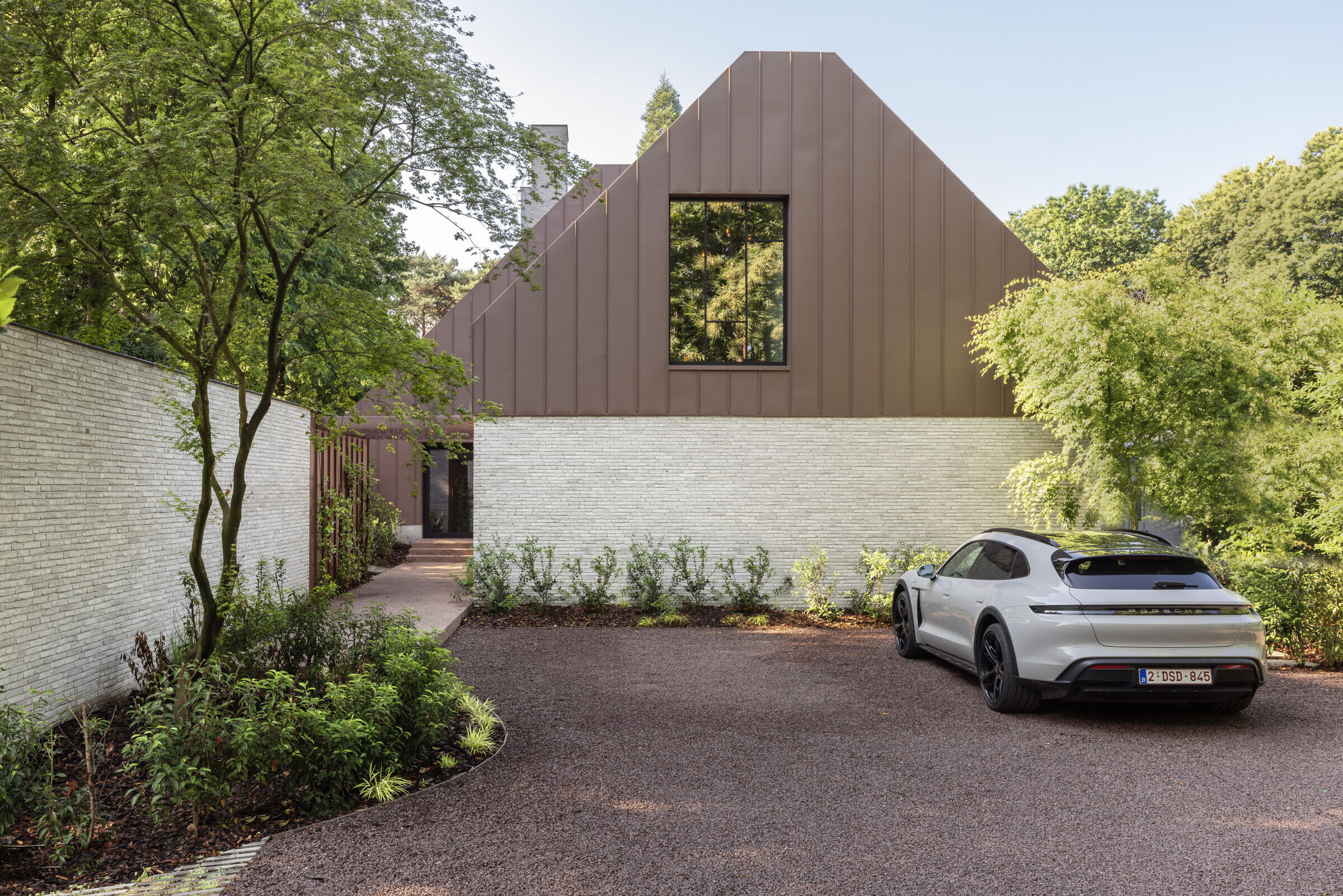

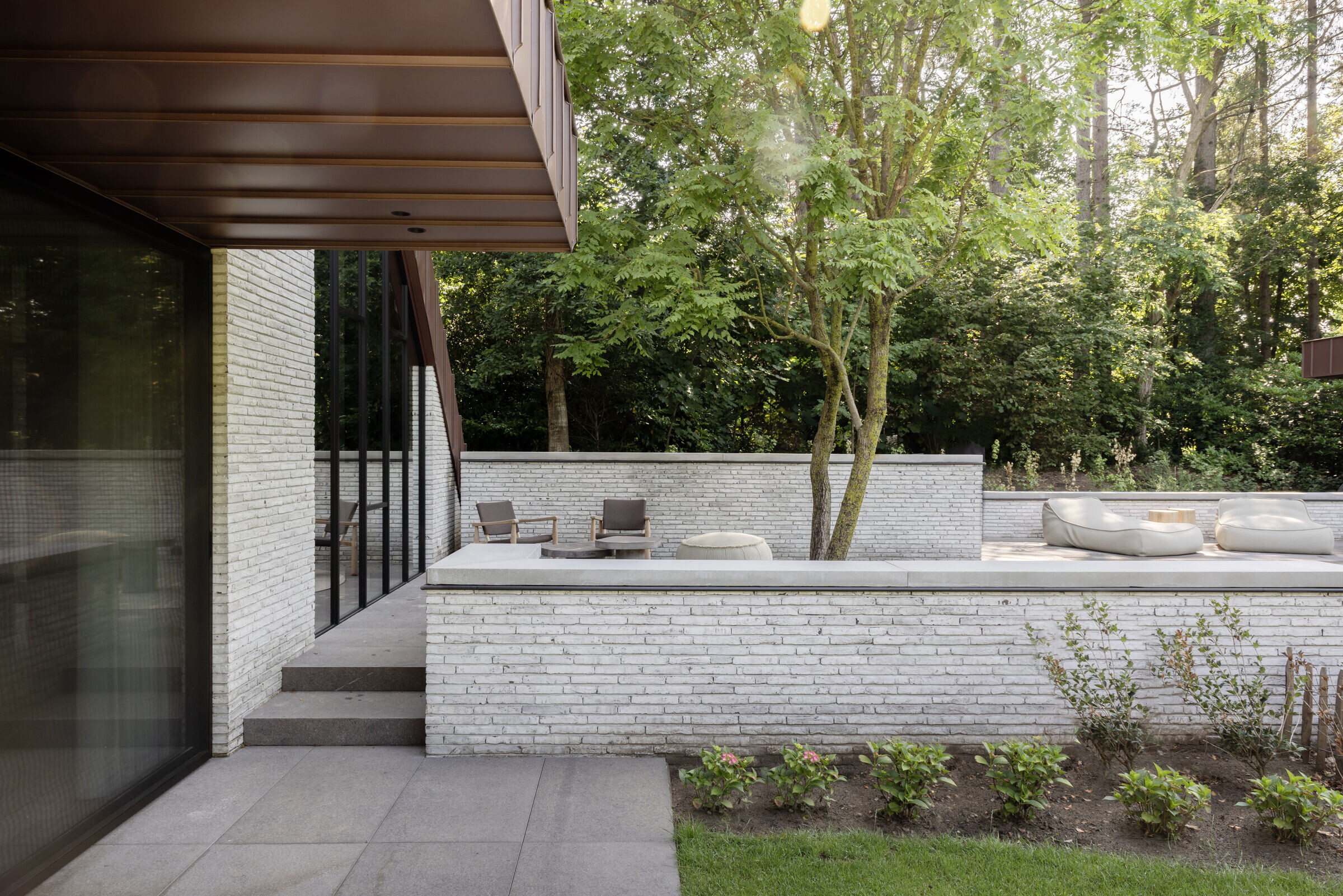
The design involves an extension of the existing volume towards the front to accommodate a bigger garage for 3 cars on the ground floor. In this way, more space on the first floor becomes available for a fully-fledged master bedroom with its own dressing room and bathroom. In addition to the expansion, a new outbuilding will be constructed in which the other 2 cars can be parked.

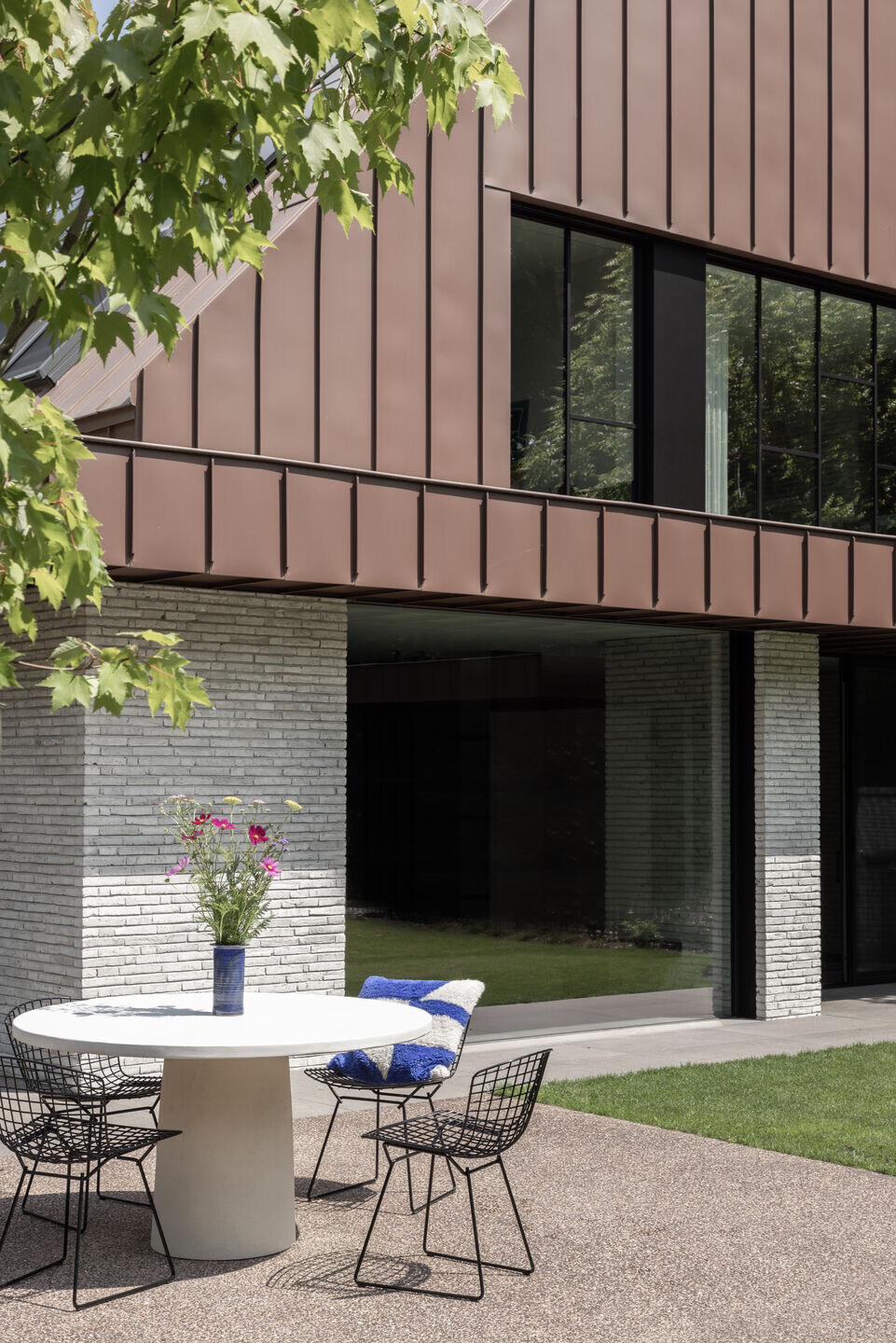
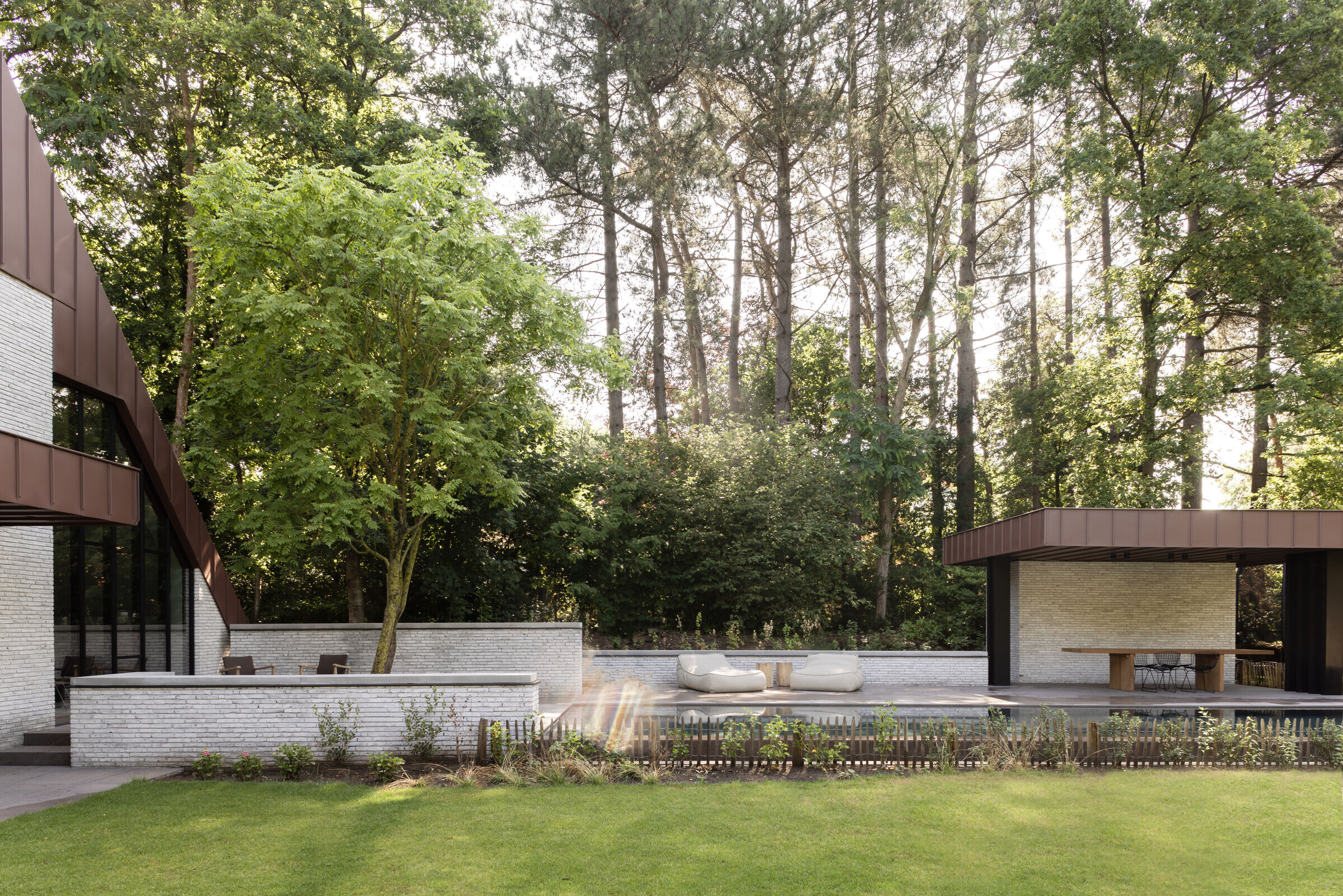
The outbuilding has been designed to fit in seamlessly with the new architecture of the existing house by extending the play of lines and the materials used. In addition, the outbuilding is positioned so that visitors are naturally guided to the entrance door, which is not immediately visible.
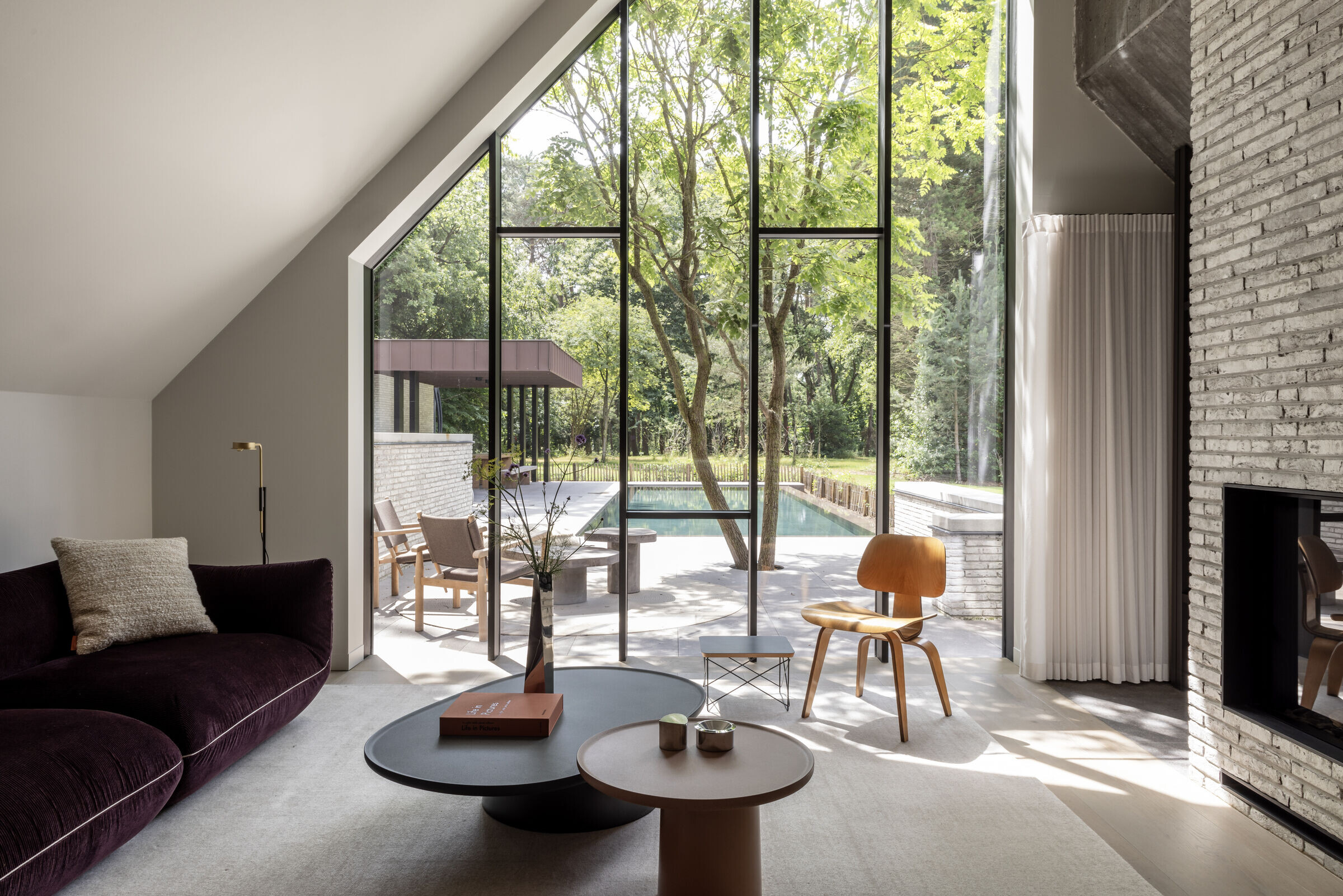
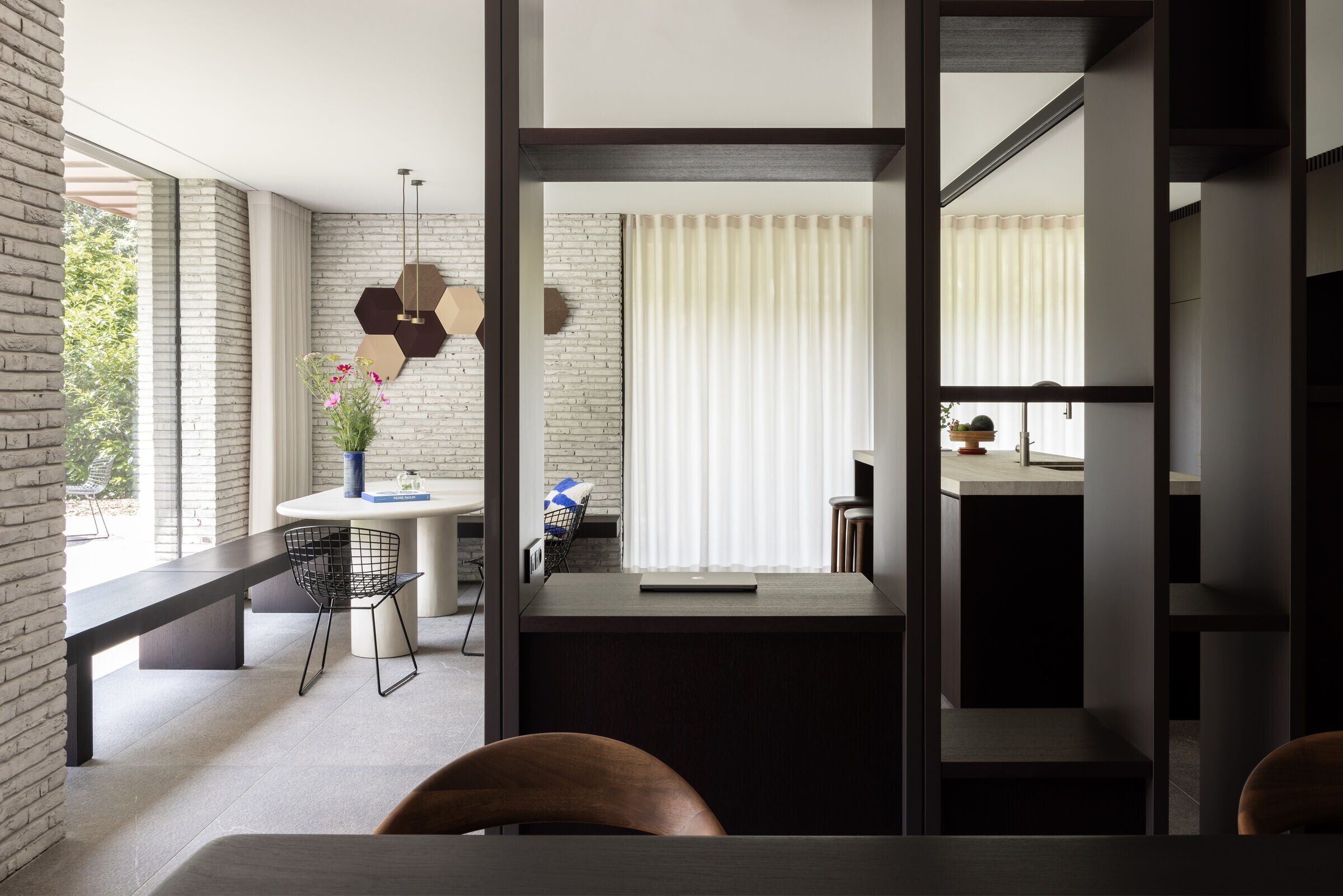
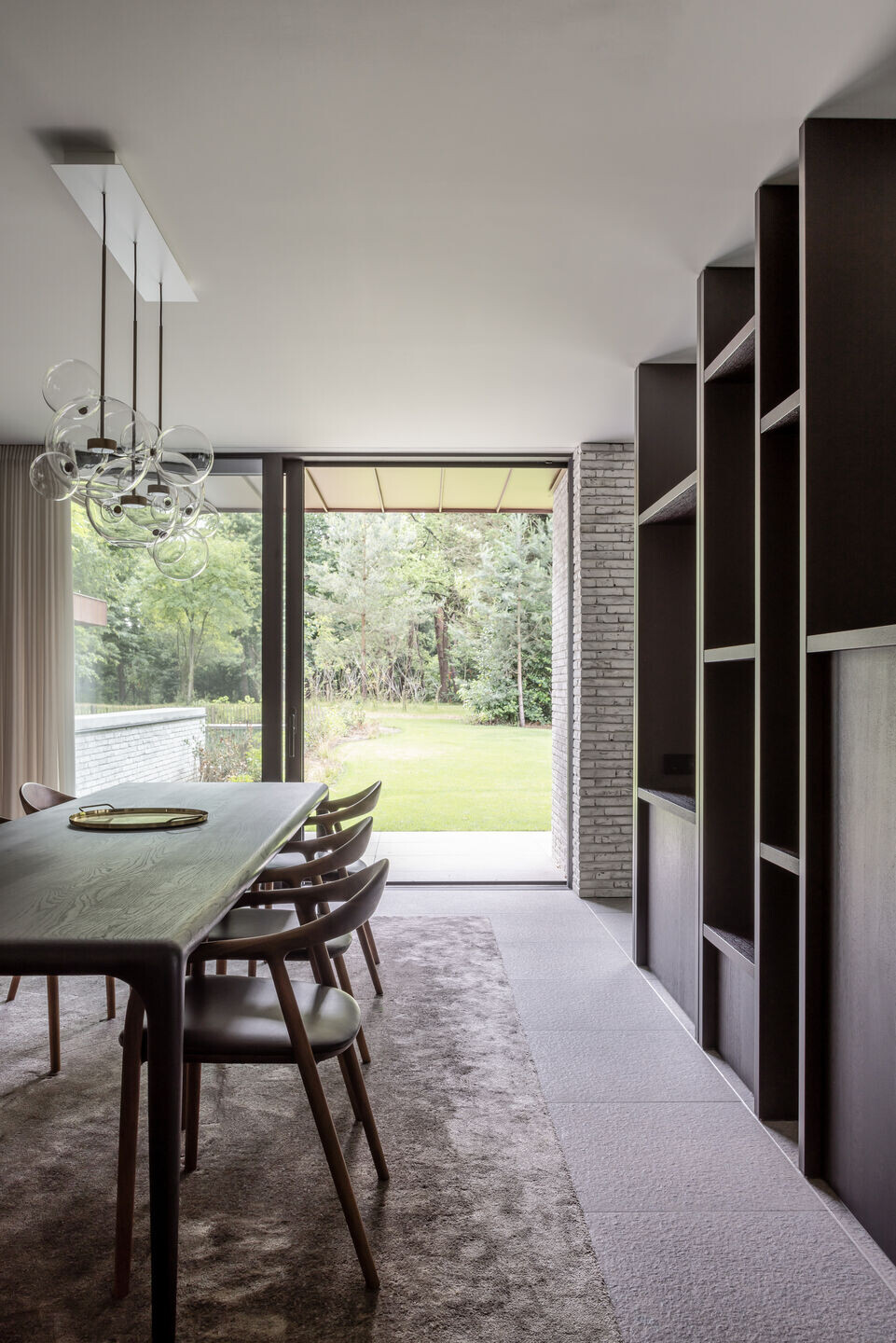
The swimming pool at the back has been placed on a pedestal to make optimal use of the sun. This is because the surrounding high trees tend to block the sunlight quite early in the day. At the end of the elongated swimming pool, another pavilion has been constructed so that the inhabitants can enjoy the outdoor life as long as possible, sheltered from the weather. This pavilion has also been designed so that it integrates nicely with the other volumes.
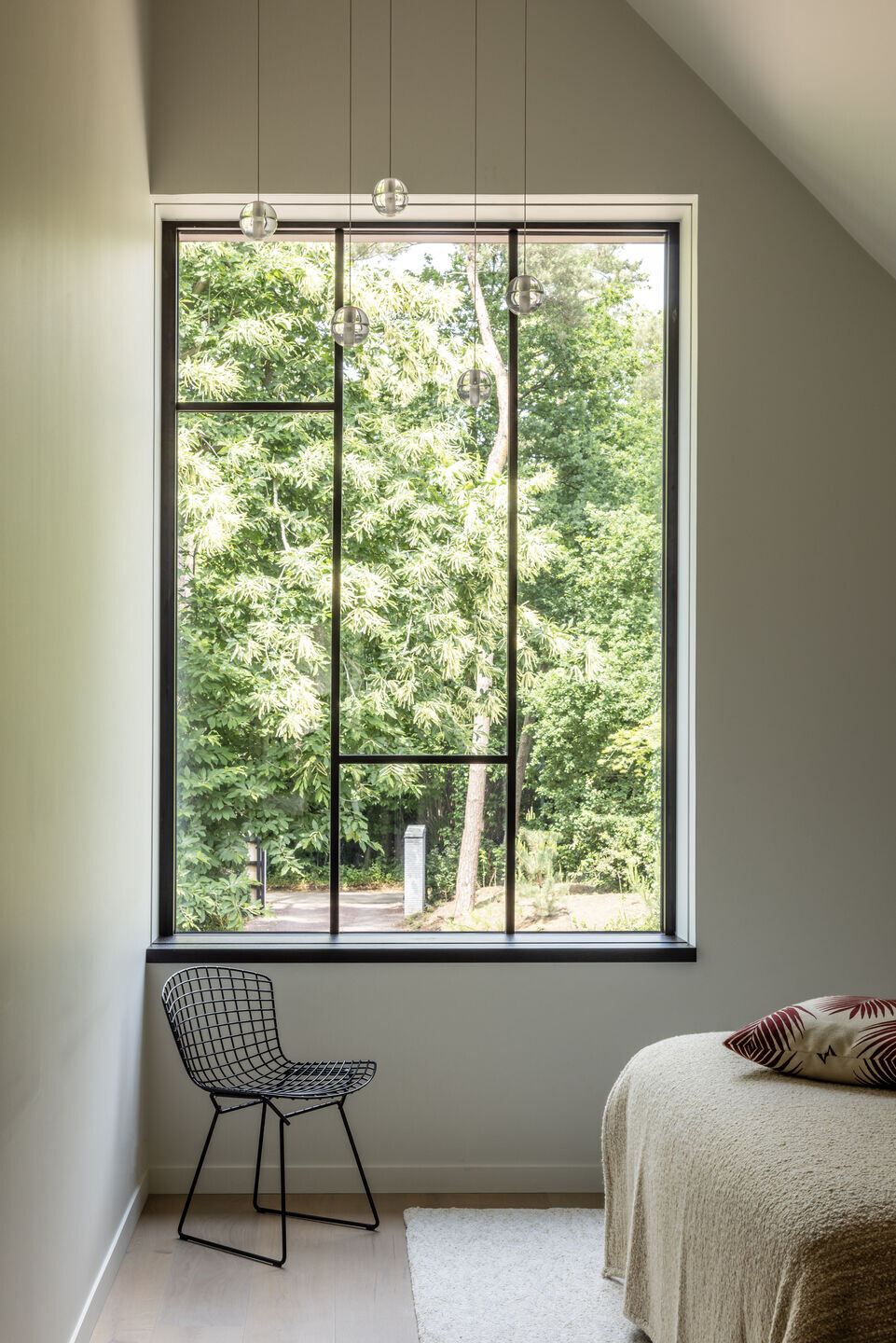
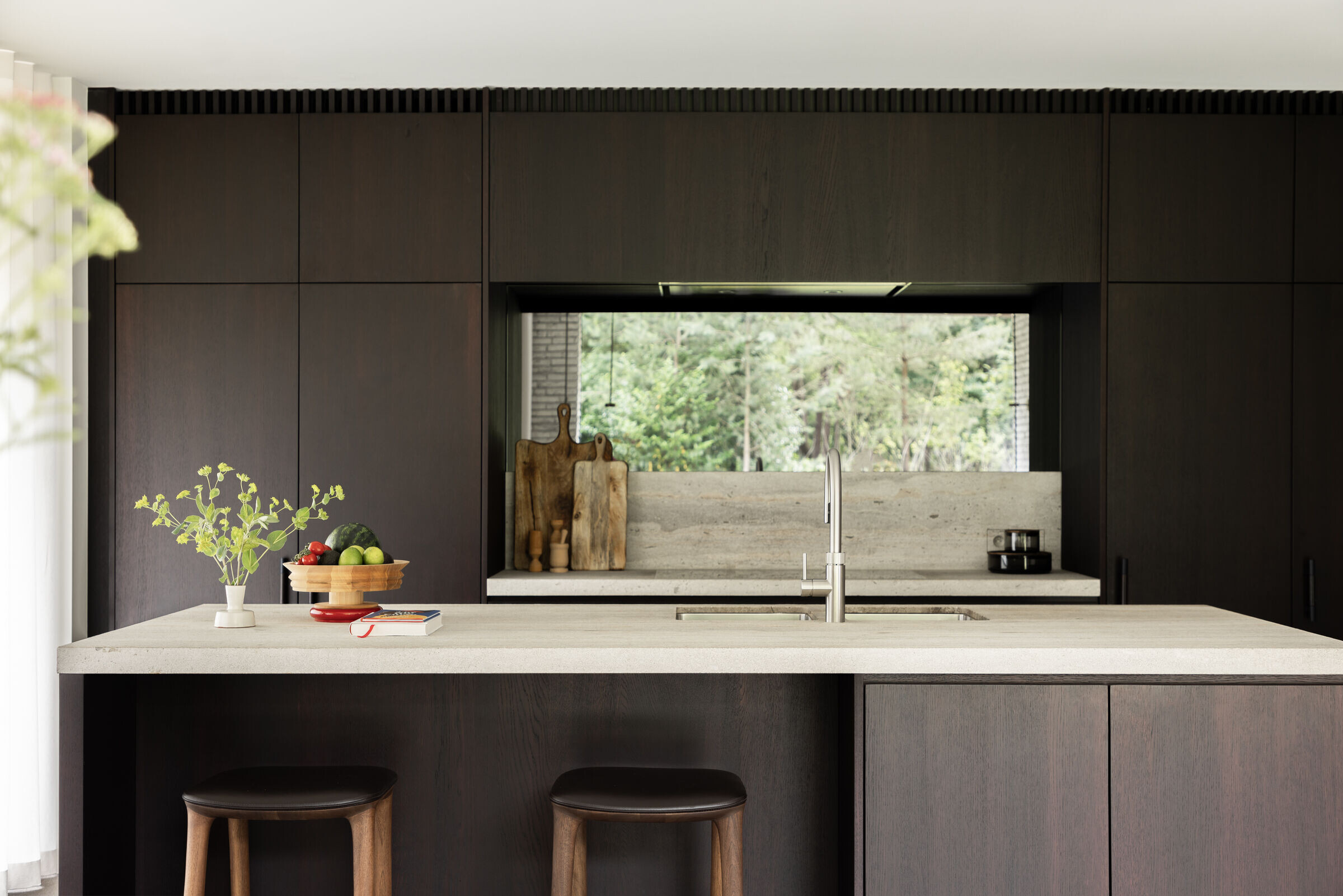
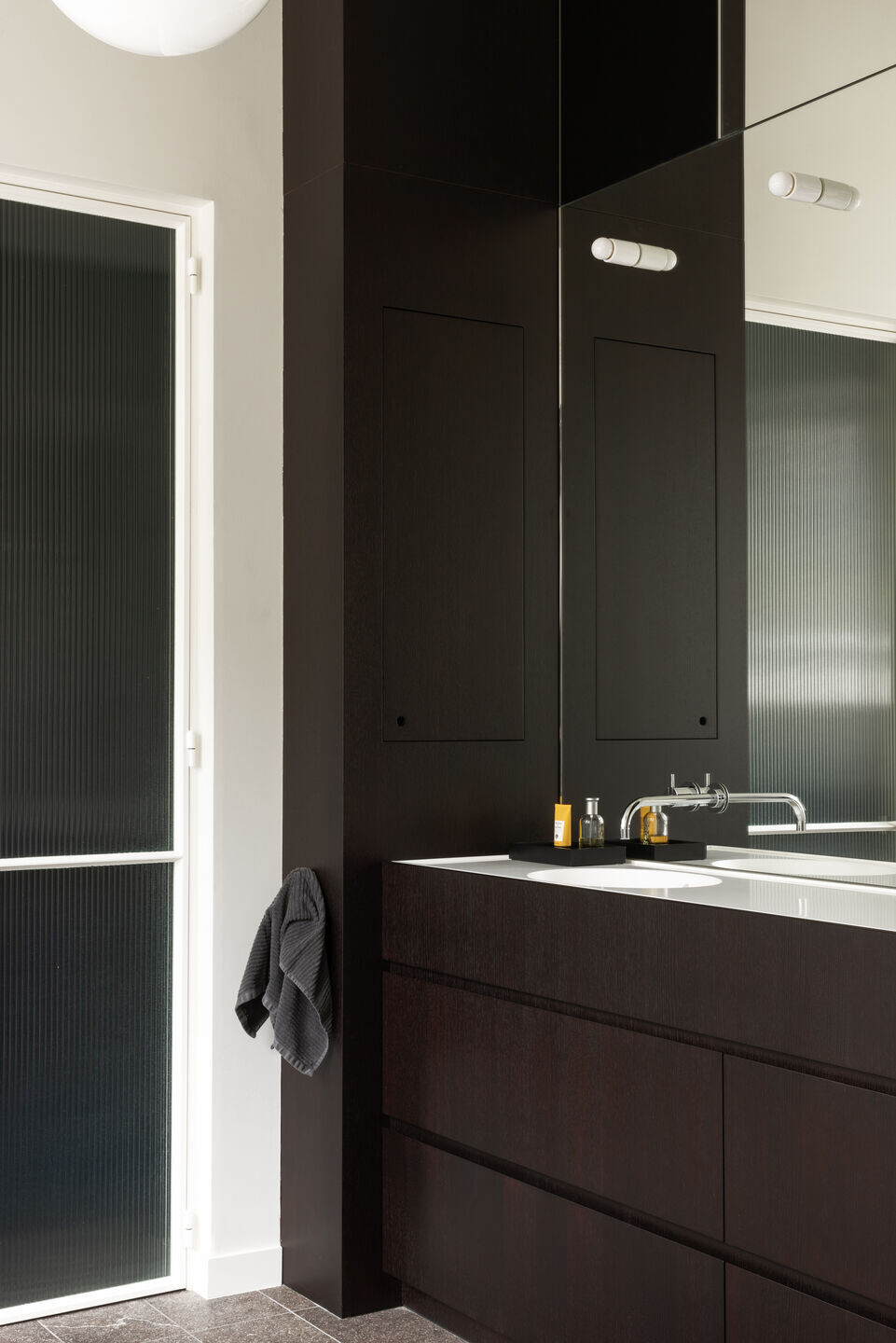
In order to achieve a more contemporary look, the existing roof ridges were cut and the existing roof covering was replaced by zinc roofing. This material was also used on some of the facades, which gives the house an austere architectural quality. Finally, new brick facing was used to give the house a fresh look amidst the beautiful surrounding nature.
