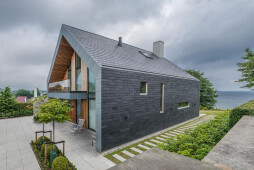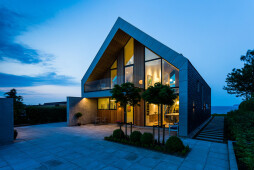Villa P is situated with a picturesque view towards the harbour of Fredericia and Lillebælt – the ocean stretching between the island of Funen and the mainland of Denmark. The bearing outer wall, the steep angle of the roof and the horizontal floor separation, creates a movement that folds and reads as the letter “P”. Inverted or non-inverted, depending from where you are looking. Materials are kept simple and with a Nordic approach. Vertical and horizontal wooden strips, slate and zinc are all materials that will patinate over time, reflecting seasons. At the same time, they withstand the harsh and brutal conditions close to the ocean. The concrete walls and wooden roofs from the exterior continues in the interior, creating an honest and transparent transition from inside to outside.
















































