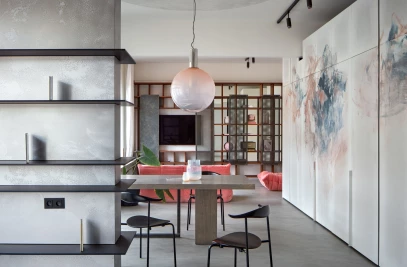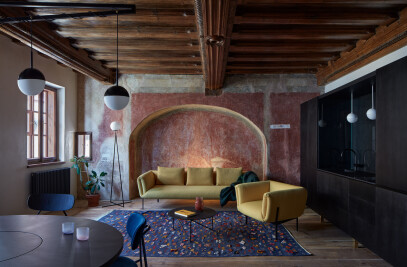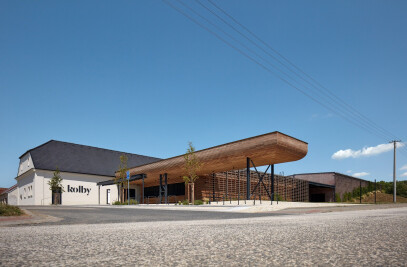(un)traditional Czech pub
The Výčep restaurant is situated in a tenement house in Prague's Vinohrady. Our aim was to design a traditional Czech pub with a traditional Czech beer and cuisine, but interpreted in the 21st century. We attempted to define typical features of a Czech pub at the beginning of the 20th century and apply them in a contemporary interior. Its setting stone is the "BEER BAR", which welcomes the visitor straight upon entering. There must be a place at the bar for drinking beer while standing and of course a true larger on tap. Here it is the Dalešice beer from the recently renovated historic brewery. Wooden wall panelling used to be a common interior feature, protecting walls from being damaged, as well as parquet floors. As a reference to the wall panelling, the interior uses a green washable paint strip, which winds through the entire space and connects all the walls, which use completely different materials. Oak friezes on the floor are laid in the traditional herringbone pattern. The furniture combines atypical wooden benches and tables and typical TON Banana pub chairs in dark brown. A lounge is every proper pub's essential part and we couldn't therefore miss it out in Výčep. There are TON 33 armchairs and a wooden coffered ceiling with a neon light fitting by Vojtěch Kálecký. Vojtěch has also designed the line lights above the tables that stretch from the entrance across the whole restaurant. Other light fittings are glass and of traditional shapes from the Czech manufacturer Osmont. The whole beer bar is being overseen by Bohumil Hrabal who is connected with the Dalešice Brewery through his film Postřižiny (Cutting It Short).
However, the interior is only the face of Výčep's main attraction, which is undoubtedly the excellent kitchen. Traditional Czech recipes in a brand new and unexpected way.
Architect: mar.s architects
Website: www.marsarchitects.cz
Contact e-mail: [email protected]
Project location: Korunní 92, Prague – Vinohrady, Czech Republic
Project year: 2017
Completion year: 2018
Usable floor area: 200 m2
Photo credits: BoysPlayNice,www.boysplaynice.com
Products and brands
Chairs: banana and 33 armchairs, all by TON
Light fittings: Osmont Astra
Light switches: ABB future linear
Suppliers
Main contractor: ARCHATT
Interior: element interior
Atypical light fittings: Vojtěch Kálecký
Gastronomy: GAST-PRO


































