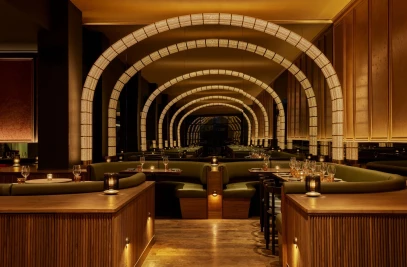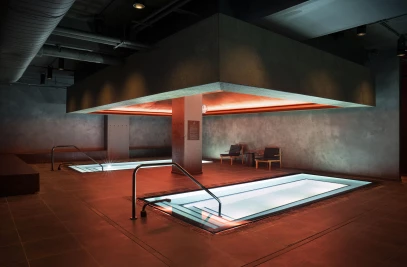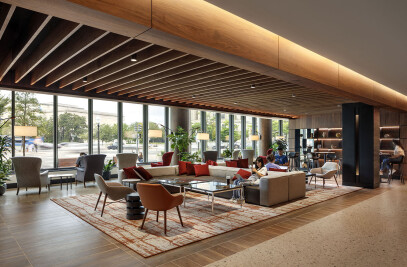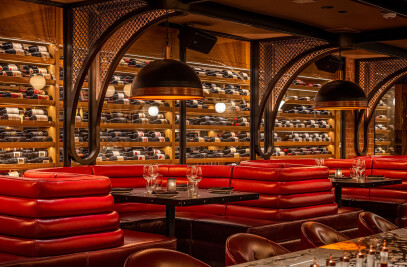Overview
With W Nashville, Rockwell Group continues its decades-long collaboration with W Hotels. The firm designed the first-ever W Hotel in New York in 1999, and has designed additional W properties in the US, Europe, and Asia. Nashville is full of art, craft, music performance, hospitality, education and industry, and it offers an opportunity for everyone who moves through it to leave their mark. Whether it was the agrarian laissez-faire opulence introduced by the city’s French settlers that gave birth to traditional, dramatic Southern architecture, or rural bootleggers who would come into the town center to peddle moonshine—ideas, people and rhythms have often changed shape after Nashville. Rockwell Group’s design concept is centered around a layered narrative of Nashville’s historical, social, and physical juxtapositions, and its distinct heritage as a center for creative transformation and homegrown industry in the American South. We’ve taken inspiration from its musical past, as well as the industrial heritage of the hotel’s site.


Living Room (Lobby)
The large Living Room is inspired by Nashville’s identity as “Music City,” a place where musicians came to create, record, and perform at such venues as the RCA Studio-B, the historic Ryman Auditorium, and the Grand Ole Opry. Steel framed glass walls and pine-framed, mesh-enclosed areas give lobby the feeling of being open, while still providing a variety of spaces. The reception paneling references grand architectural cues, with over scaled traditional cabinetry frames tinted in a cobalt blue wood, complemented by a contemporary chromate reception desk. The lobby’s Welcome Den is an intimate area with a built-in seating niche and honor bar where local musicians and guests can mingle, while the Living Room’s pyramidal acoustic panel ceiling nods to Nashville’s recording studios. Connecting the Living Room to the bar is a raised concrete plinth creating informal lounge seating under a large rectangular mirrored canopy that is dark during the day and is illuminated with bulbs at night—speaking to the night lights in the entertainment district of lower Broad. The lobby bar, elevated a few steps, is inspired by Nashville’s French history, with a tapestry-like fabric scrim. The scrim illuminates at night and highlights a rural painted fresco of a 19th century Nashville landscape. Polished concrete floors complement textured raw concrete throughout the space.


The Dutch
All-day dining restaurant The Dutch, from acclaimed Chef Andrew Carmellini, is a fresh take on classic American design, with nods to handcrafted industrial elements, Shaker Style, and southern residential hospitality with relaxed residential furniture and art (all of which connects The Dutch back to its sister location in New York). The entry foyer features an inlaid tile logo and tile wall walls. Beyond it, the walnut and brass host stand has an oversize blackened steel fireplace with a vintage door. The restaurant has an airy, garden feel with a mix of bleached oak and contrasting walnut wood and aged white brick accents. Hints of brass metal accentuate custom wait stations and light fixtures. An island bar is surrounded by different types of seating, including green leather banquettes nestled in wood-frame niches and surrounded by perforated metal screens. The screens create a feeling of separate rooms and give a sense of multiple thresholds, while also filtering light into the dining room. Gas lantern-inspired sconces flank the booths. The PDR has custom Shaker Style table with carved warm walnut legs, while the room is clad entirely in blue paneling.


Carne Mare
This evening-only chophouse, also from Chef Carmellini, is a mash-up of a contemporary and Old World Italian trattoria. The open seating plan focuses guests’ attention on a glass-walled show kitchen, while the intimate steel-framed, glass-enclosed dining room has a barrel-vault ceiling and leather banquettes. The warm walnut millwork and brass accents gives the space a moodier, rustic feel that complements the rich ebony wood floor. A large, wood-paneled bar with a green quartz counter sits in front of a blue-green lacquered back bar with antique mirror inserts. Plush custom leather barstools invite guests to pull up a seat. Black, grey, and white tiles set in a mosaic pattern surround the bar area. The hidden walnut paneled PDR has cut glass pendants that anchor the large walnut wood tables.

Fitness/WET Deck/Pool Bar/Conference Floor
A pool, pool bar, and cabana area features private cabanas with wood screen walls. The conference floor has a flexible ballroom that can be divided into three smaller event rooms. The ballroom’s design was inspired by the quilting techniques of Nashville artists. Its metal-and-glass framed corridor façade creates some transparency between the event spaces and pre-function area, and brings daylight all the way through the floor.

PROOF (Rooftop Bar)
In 1896 the L&N line developed the Gulch as an expanded railroad yard with more than three dozen tracks and a massive roundhouse; trains unloaded under a 500-foot long shed of steel and wood and slate. It was the largest single span structure in the United States. In the 1960’s the roof was destroyed in a fire, leaving the structure under-exposed until 2001 when it was demolished. W Nashville’s rooftop bar takes its inspiration from the structure, with movable FF&E, a fireplace, utilitarian vertical sliding garage doors around the perimeter, and backlit end-grain wood paneling made from reclaimed wood beams from a local tobacco warehouse originally built in the 1800s.

Guestrooms/Corridors
The corridors leading to guestrooms and suites have a graphic, directional carpet and Rockwell Group’s “Groove-V” wall covering from Maya Romanoff. Rooms are inspired by vintage stereo equipment and Nashville’s more intimate moments. The bathroom can be open to the room or hidden behind sliding panels. A monumental desk also includes a minibar unit and an illuminated liquor cabinet. A large singular bedhead anchors the room with curved upholstered back that connects to a built-in daybed. The guestrooms feature a commissioned silkscreen by the Brooklyn-based artist duo FAILE for the hotel. Suites include a hidden bourbon bar, a dining area/lounge, and a discreet pantry kitchen.











































