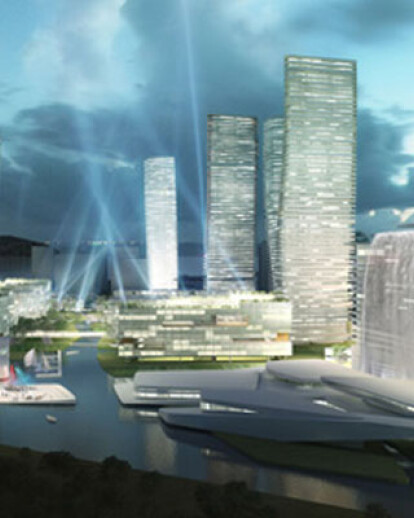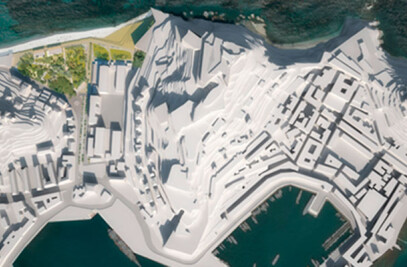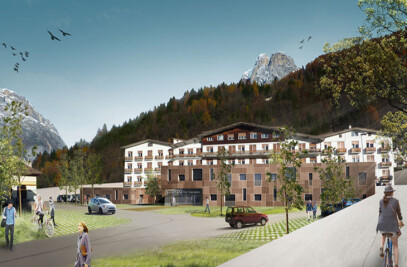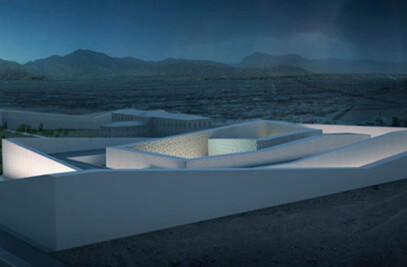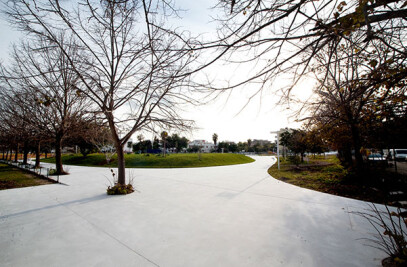The Masterplan project called “CONCEPT DESIGN FOR BUILDING’S PROJECT - LOT A.02.08 - LIHU AREA, WUXI, CHINA” takes a 200.000 sqm buildable zoning lot (inside the property lot with bigger dimensions) located in the South-East part of Wuxi City, China. The North border of this land is along the Taihu Lake Avenue, the East is along the Hongqiao Road, the South is along the natural river, Dingchang River and the West is along the Taihu Lake. The area appears to be of exceptional paesistic value because of the condition of a waterfront both West towards Taihu Lake, and South towards Dingchang River and of the view of the mountain chains to the North.
The Masterplan presents two main keywords which are the base of all design choices and that can be defined as generator elements of all the project: Landscape and Waterscape.
Landscape The ground is not thought as a flat plate element on which the buildings are simply located, on the contrary it is used as if it would be a “3D solid material” and shaped both horizontally and vertically. In this way force lines are developed from East to West, always dynamic, which find their highest points on the 2 hills which enclose the villas, that all have a view to the Taihu Lake. The movement of these force lines produce in-between spaces, which create the squares system and the whole public spaces. This movement partially generates the buildings themselves, mainly the 5 high rise buildings, the Hotel, the Facilities and the Shopping area, which in this way assume a plastic and dynamic shape. Other buildings appear to be “on” the landscape instead, particularly the villas, the courtyard building and the multy-storey buildings, these last two detached from the ground, and anyway always using green as a “design material”: private gardens and roof gardens for the villas, green facades and roof gardens for the courtyard buildings and hanging gardens for the multy-storey buildings. Tight linear trees add up to this integrated Landscape system following and underlining the Landscape bands and represent an integrated project system of essences, most of all made of plum trees. Waterscape The intention is to emphasize to the maximum the presence of water making it become a diffuse system, introducing it inside the area and in every part of the project, and using it as if it was a “3D liquid material”. Following as a model the idea of the city of Venice an estuary is created to the South with an artificial island for open air shows, a series of buildings which represent the Yacht Club thought as an archipelago, a small lake system, a timed waterfall (for example 10 minutes per hour, mainly in the evening and with scenographic artificial lighting) coming from the last floor of the Hotel. In this way a perfect fusion between Earth, Water and Architecture is gained in complete harmony of the parts according to a design and attention to landscape approach typically Italian and Mediterranean and pursuing the goal of always researching as a reference the human scale. The result is a “Landscape Resort Community Park” in respect to the law of humanity and nature.
