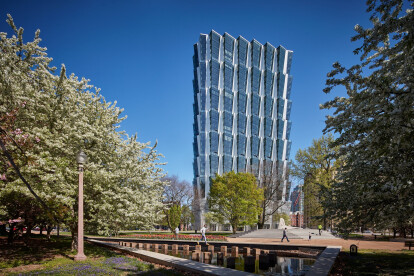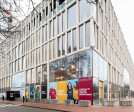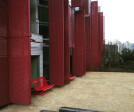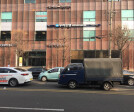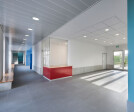Aluminium panels
An overview of projects, products and exclusive articles about aluminium panels
News • News • 13 Jun 2021
Studio Gang unveils a dynamic leaf-shaped residential tower in St Louis that optimizes light and views
News • News • 1 Feb 2021
Landmark portal design by Penda China brings a tinge of surrealism to a new city district
Product • By LINVISIBILE • Infinito Pocket Door
Infinito Pocket Door
Project • By Metadecor • Offices
Office building Huidekoperstraat
Project • By Metadecor • Shops
Hudsons’s Bay Store Amstelveen
Project • By Metadecor • Bridge Control Buildings
Bridge Control Centre Heerhugowaard
Project • By Metadecor • Offices
Office CDA
Project • By Metadecor • Offices
Office Building Seoul
Project • By Golany Architects • Community Centres
Community Centre for People with Disabilities
Project • By Metadecor • Memorials
Wall of Fame
Project • By SAOTA • Apartments
