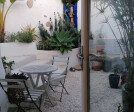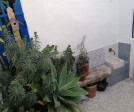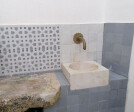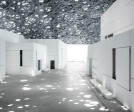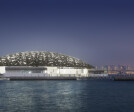Arabic Architecture
An overview of projects, products and exclusive articles about Arabic Architecture
Project • By Studio Arte architecture & design • Private Houses
Casa Fé
Project • By Pisoterreo • Residential Landscape
Penedo courtyard
Project • By Matt Gibson Architecture • Shops
Oscar & Wild
Project • By AIDIA STUDIO • Museums
Bajeel Museum For Modern Arab Art
Project • By Ateliers Jean Nouvel • Museums
Louvre Abu Dhabi
REIGN RESTAURANT
Project • By Bureau Architecture Méditerannée • Parliaments
New Algerian Parliament
Project • By DDIR architecture studio • Mosques
Mosque in Oman
Project • By Elenberg Fraser • Apartments
Ajman Waterfront
Project • By Mission & Associates Limited • Offices






