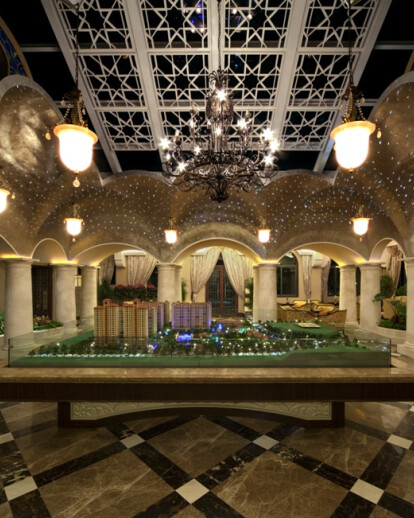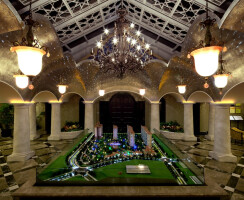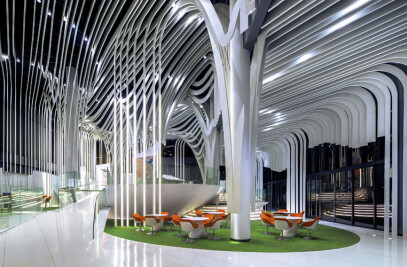A) Overview The design captured the art of geometry in the Arabic architecture. To rectify the relatively simple pitched architectural roof, a composition of domes in various sizes was introduced to the space hence revealing an eye catching feature where all the main sales activities are processing.
B) Brief & Concept B1.1) Mediterranean style property developments are spreading over China like chain stores of a brand, an outstanding interior in exchange of ‘just another Mediterranean’ among thousands has to be done to draw special attentions.
B1.2) The designer convinced the client with simplified yet powerful Arabic design languages for the sales office of an exotic property development to replace a normal Mediterranean prototype.
B1.3)New combination of materials and details were introduced to pursuit a particular character for the space. For example, stucco paints meeting warm silver leaf finishing with bluish LED on the dome ceiling implies that old and new elements are both welcome in the world of creativity. This was to reflect the philosophy of that largest developer in China who ever playing pioneer’s role in the field.
C1) The reason behind the design The layout was established according to axis oriented principle usually appears in Mediterranean architecture. All functional areas then were allocated along sales procedure. Main display area at the center under the composed dome feature is connected with created verandas where discussion areas for various purposes were appropriately placed, making the flow of the whole sales office a three dimensional experience with experience of the buy’s future habitat.
C2) The Most Important Elements C2.1 A group of carefully calculated ceiling domes as the key element were diligently fitted under the pitched architectural roof, marking the central display area an unforgettable symbol.
C2.2 Sectional arch of the inner perimeter of ceiling domes were intently kept detached from the architectural pitched ceiling, achieving utterly an operatic visual impact.
C2.3 Simplified Arabic geometric patterned framework was applied on the architectural skylight in order to create visual gravity back to the central display area.
C2.4 Circulation path were done in consideration of property sales operation with pavilion like cozy discussion areas around to promote feelings of lives in a great mansion psychologically separating from central displays.

































