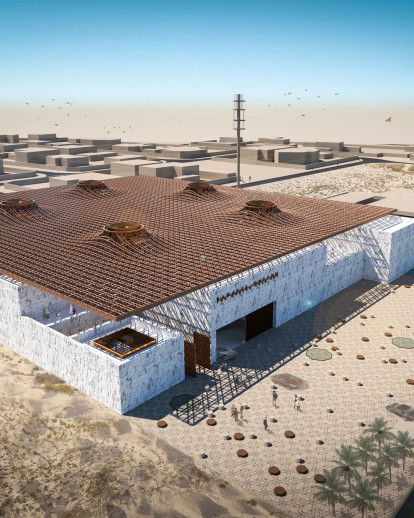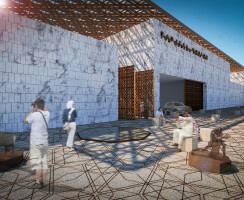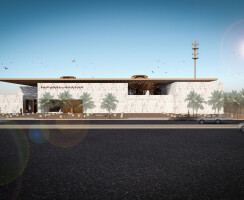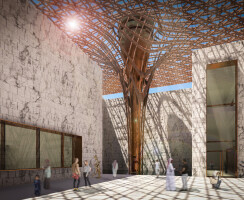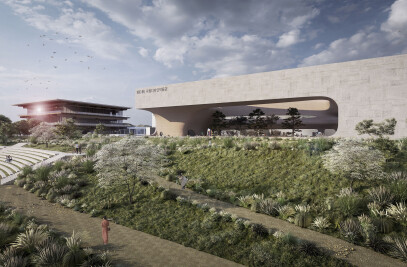Concept.
There are three main drivers in the development of the design. The first and foremost is the art collection of the Barjeel Foundation, so the question we posed ourselves was, how to best present the artworks and to provide an atmosphere which is suitable for their display and conservation in the long term? The second driver which informs the museum is the climate and atmospheric conditions of Sharjah. Knowing how big a challenge this poses on the visitor experience, so from very early on we focused on strategies to activate the exterior spaces through elements that could contribute to a larger argument for sustainability. We achieved this by imagining a beautiful lattice-frame wooden roof draping over the museum providing shade and diffused light into the courtyards. The roof works in tandem with the wind towers by funnelling wind which is then chilled by the water ponds at the base. Finally the third key element is the site and the adjacencies; located between a highway, a service station and a low density residential complex, we opted for an introverted experience, so we imagined a fortress with a monolithic perimeter wall which would reveal very little from the outside. Once inside the visitor discovers a myriad of courtyards and passages with different natures and feel. The museum is not designed as an architectural object, the site and the surroundings would not justify such an approach, we have instead proposed a porous mass which we have meticulously carved to create courtyards, alleys and passages, intertwined with the galleries and rest of the programme. An immersive experience for the visitor to subtract himself from reality.
Galleries.
The galleries are organized as a circuit which unfolds around the internal courtyards of the museum, its intended as a journey which is experienced gradually. They are laid out below street level to shield the artwork from sun exposure and thermal gains and to control the amount of natural light coming in. Filtered light is however introduced purposefully in the transition spaces between galleries letting the visitors catch a glimpse of the shaded exterior courtyards, water features and the base of the wind towers.
Barjeel. (Wind Tower)
In honour of the Barjeel Foundation’s name, owners of the art collection, we decided to reinterpret the traditional wind tower typology reshaping it into a contemporary sculpture which not only serves as a cooling device but also adds value to the space. The wind towers work in tandem with the roof structure within the five courtyards of the museum, this way all outdoor spaces benefit from the effects of the wind enhanced by the water evaporation from the pools.
Roof.
The complex geometry of the roof shading canopy contrasts with the simple forms of the museum. Glimpses of the wooden structure can be viewed from the exterior, but their full beauty can only be experienced from within the building. Its geometry is inspired by the complex motifs of Arabic architecture and by the ancient Emirati weaving traditions. The soft curvature of the funnels are made out of steam bent wood, another Emirati tradition well known in the ship building industry. Its purpose apart from creating a striking gesture is to shade the courtyards, cool down the atmosphere and refract the sunlight. We have chosen wood as the material due to its low emissivity, its interweaving layers can be fully experience from the roof top promenade.
