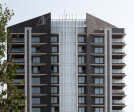architecture
An overview of projects, products and exclusive articles about architecture
Project • By Localic Studio • Housing
AN House
Project • By Yamini Krishna Photography • Individual Buildings
Aikya Signature
Project • By PAIR • Wellness Centres
Polly's Place
Mariano Store
Project • By Doron Sheinman Architects • Hospitals
Nof Yam Public Health Clinic
Project • By ADMA Arquitectos • Workshops
Whites Workshop
Project • By Moyao Arquitectos • Sports Centres
Frontón México
Project • By Moyao Arquitectos • Sports Centres
Acapulco Sports Complex
Product • By Ebony and Co • Continental Oak Megève Chêne Brûlée Hardwax
Continental Oak Megève Chêne Brûlée Hardwax
Product • By Ebony and Co • American Walnut Saltwashed Extramatt Poly
American Walnut Saltwashed Extramatt Poly
Product • By Ebony and Co • Continental Oak Marignan Velvet Poly
Continental Oak Marignan Velvet Poly
Project • By tamborí arquitectes • Apartments
Appartement à Patraix
Project • By Fillet Studio • Hotels
Borjomi Hotel
Project • By Horibe Associates • Private Houses
navy box 2
Project • By Horibe Associates • Private Houses



























































