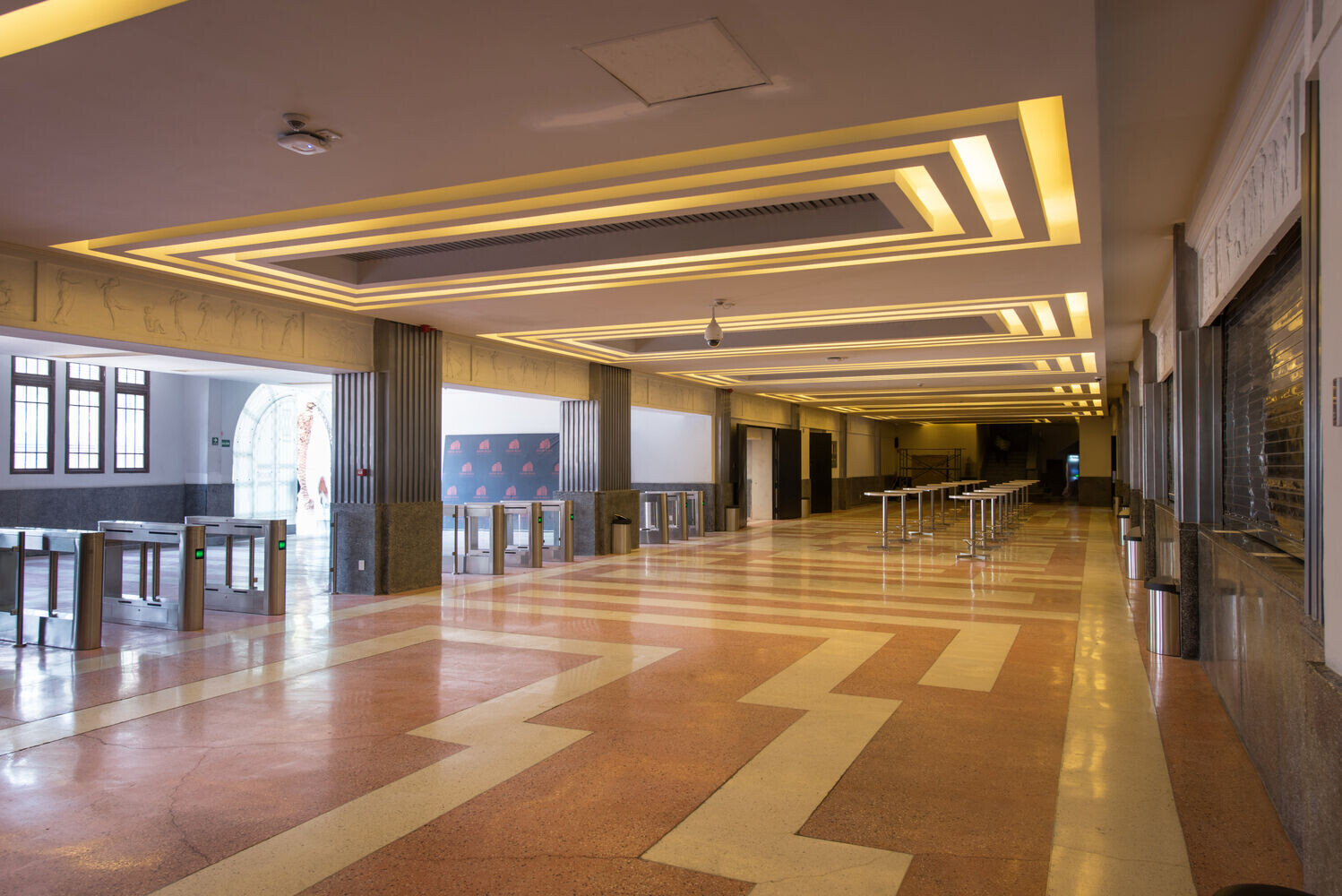The walls of the Frontón México, although aged, stand out as a faithful example of art deco architecture in Mexico. It was designed by the architects Teodoro Kinhard and Joaquín Capilla. They have a famous pan coupé facade, with the name of the building engraved, and successive rectilinear and sober planes, as well as octagonal windows. It has different style reliefs also art deco.
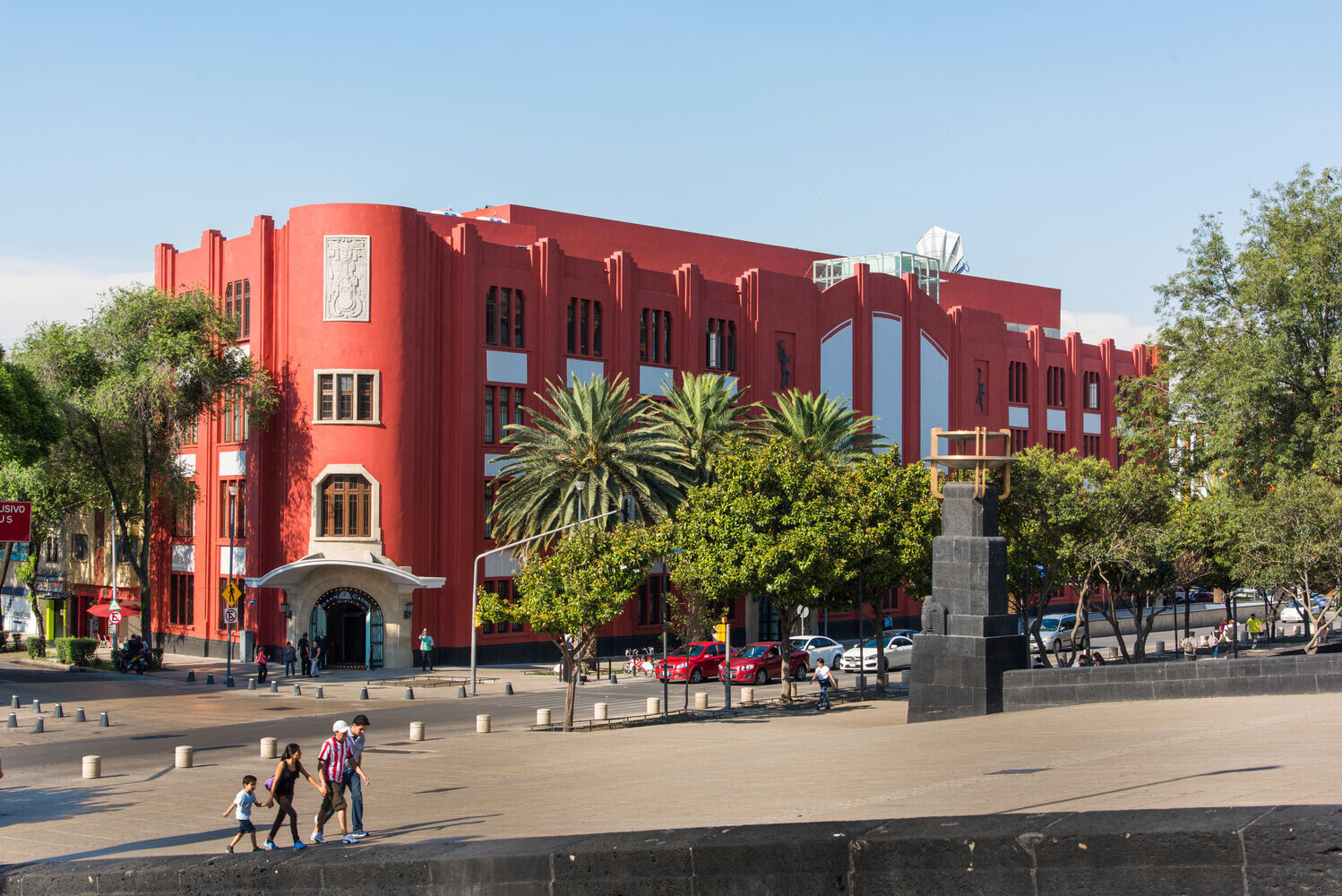
The front of the pediment was made with leftover marble from the Palace of Fine Arts. The first stone of the building was laid in 1928 and it was Emilio Portes Gil who inaugurated it on May 10, 1929, becoming over the decades a popular site in the capital. In its days of glory, it boasted of being "the palace of Basque pelota", as it was the venue for several world championships. It was also famous for hosting martial arts competitions and the Gold Belt national boxing championship, as well as being the venue for the boxing competitions at the 1968 Olympics.
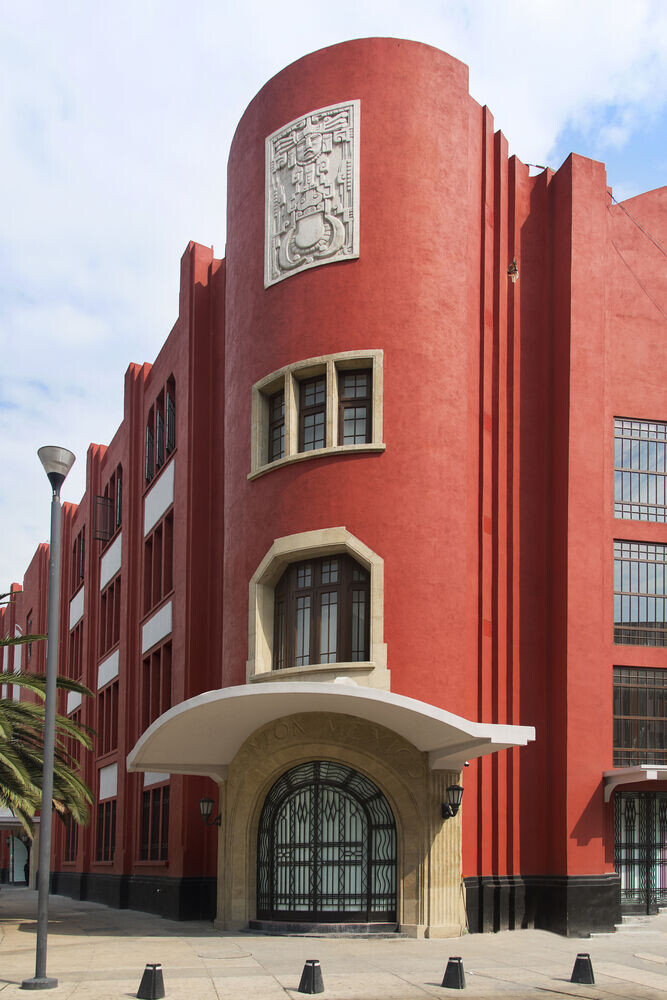
The rescue of the property was not from an intervention for its architectural conservation in the conventional way, since over time this has become part of a broader strategy focused on urban regeneration and sustainability. However, the conservation processes and, where appropriate, architectural restoration, were carried out in order to carry out the adaptive reuse of the property, abandoned to its fate several years ago. In this case, largely returning to the original use, actions were developed with the aim of comprehensively equipping all modern facilities with cutting-edge technologies, providing spaces with the safety and comfort conditions required in these new times.

The different modern systems that were incorporated into the building, since they did not exist originally, had to be adapted to the limited existing conditions, making decisions that would avoid affecting the original architectural elements as much as possible. In this sense, slight modifications had to be made to have enough space in the ceilings and allow the location of the air conditioning ducts. The plaster friezes with classical motifs were removed to be placed again a few centimeters lower and not be obstructed by the ducts.
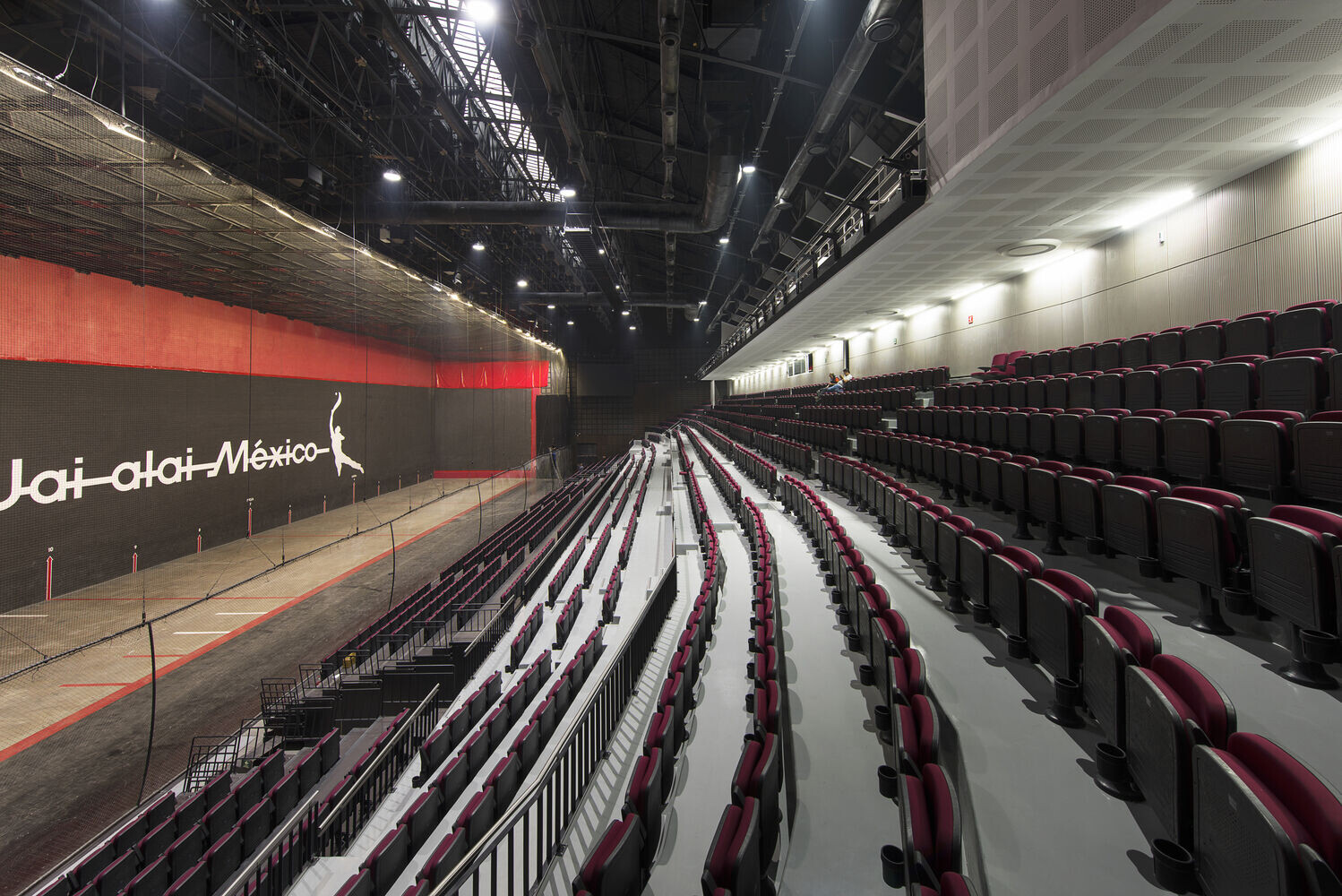
The installation of the air conditioning system machines, which by technical specification must be outdoors, were placed on the roof on which a partition was built in order to prevent the equipment from being seen. For the design of this gate, the different viewing angles from different points of the square were taken into consideration to ensure the greatest concealment of the equipment. With regard to other required installations, passages for electrical, voice and data cables were prepared and the respective equipment was hidden. To respond to regulatory requirements without spatially affecting the property, multiple pieces of equipment were placed underground, as well as cisterns for drinking and recycling water.
Undoubtedly, the Frontón México, as an artistic heritage monument, offers us a valuable look at the past through its composition, while its solid presence lends its character to the urban image of the square in which it is located. The intervention project carried out for this building from the first third of the 20th century was conceived with the firm intention of fully respecting the representative architectural characteristics of the time of its construction.
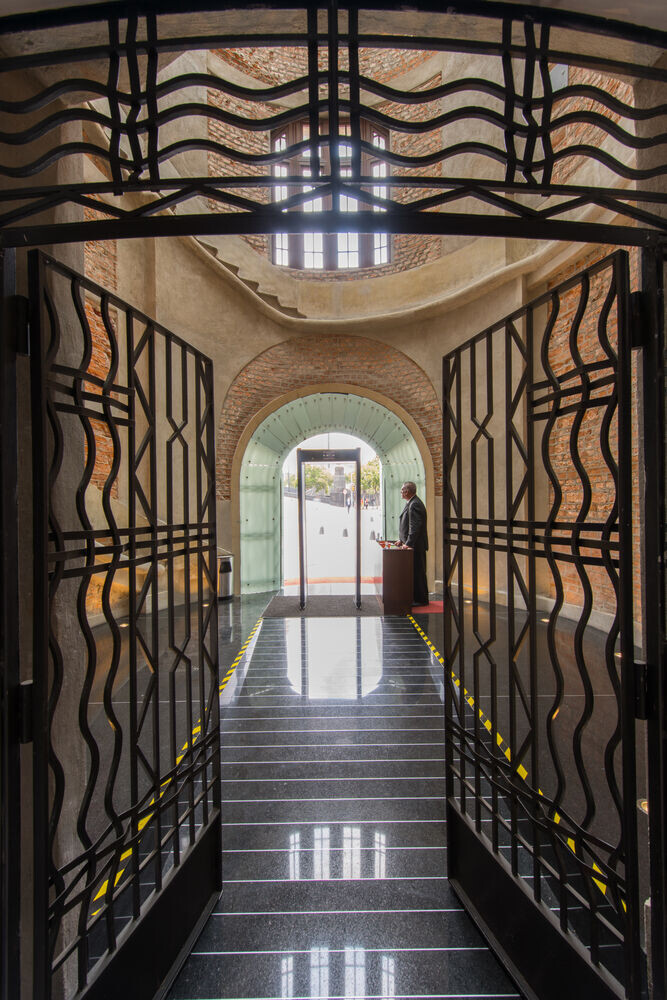
From a scientific approach, specialized studies were carried out to determine the original conditions of the building. In this way, the additions and aggregates outside the monument were detected, which were eliminated; and the original elements were identified for their restoration and reintegration into the building. This recovery treatment of original values, based on a comprehensive vision of the building's conservation project, has been extended in such a way that the urban context is incorporated into the rehabilitation process. All this restoration process mentioned under the design and supervision of the architect Pepe Moyao, his studio and a whole team of architects and engineers.
