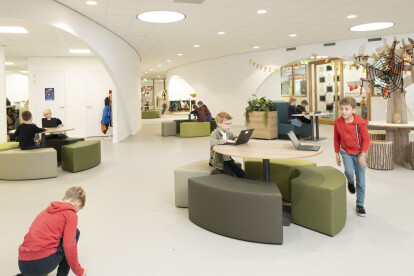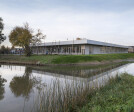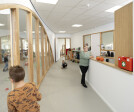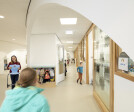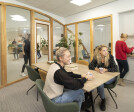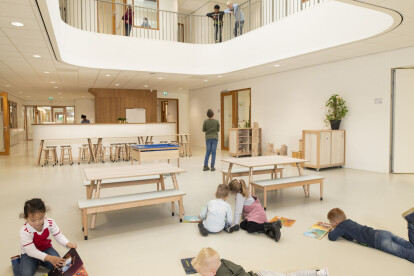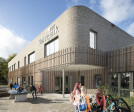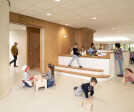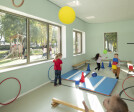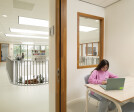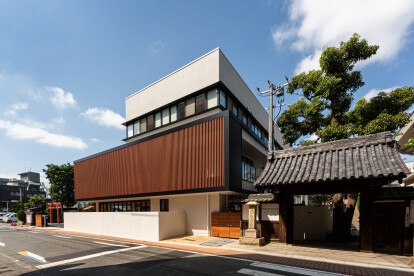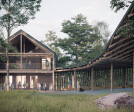Architecture for children
An overview of projects, products and exclusive articles about architecture for children
Project • By UA Lab (Urban Architectural Collaborative) • Hospitals
Neo Allergy and Asthma Centre
Project • By sam architecture • Primary Schools
CLAUDINE HERMANN SCHOOL
Project • By O'Neill McVoy Architects • Workshops
Bronx Children's Museum
Project • By Dietger Wissounig Architekten • Urban Green Spaces
Multi-Generational Care Knittelfeld
Project • By LIAG architects • Primary Schools
CBS De Regenboog
Project • By LIAG architects • Primary Schools
IKC Vossepark
Project • By KLAB architecture (kinetic lab of architecture) • Nurseries
Public Nursery in Glyfada
Project • By Schenker Salvi Weber Architekten ZT GmbH • Workshops
KinderKunstLabor
Project • By Livay Dvoriansky architects • Primary Schools
Elementary School - Givat-Shmuel 'Kanfey-Ruach'
Project • By Hello Wood • Housing
The Jet House
News • News • 26 Jan 2023
RJ Nursery in Okayama takes lessons from the neighboring traditional temple
Project • By Hello Wood • Student Housing
Children's resort concept for MCC
Project • By Lusio • Secondary Schools
Grow STEM Center
Project • By Anat Herman Architecture and Interior Design • Care Homes
Moments- Early age and Family Center
Project • By xystudio • Nurseries




















