In the Austrian city of St. Pölten, a unique building provides a place where children and their families can discover contemporary art and culture. Designed by Schenker Salvi Weber Architekten, the KinderKunstLabor (Children’s Art Lab) is a space where children can explore visual arts, media, installations, architecture, and design. The building’s distinctive form stands as a landmark on the route from St. Pölten’s baroque old town to the cultural district.

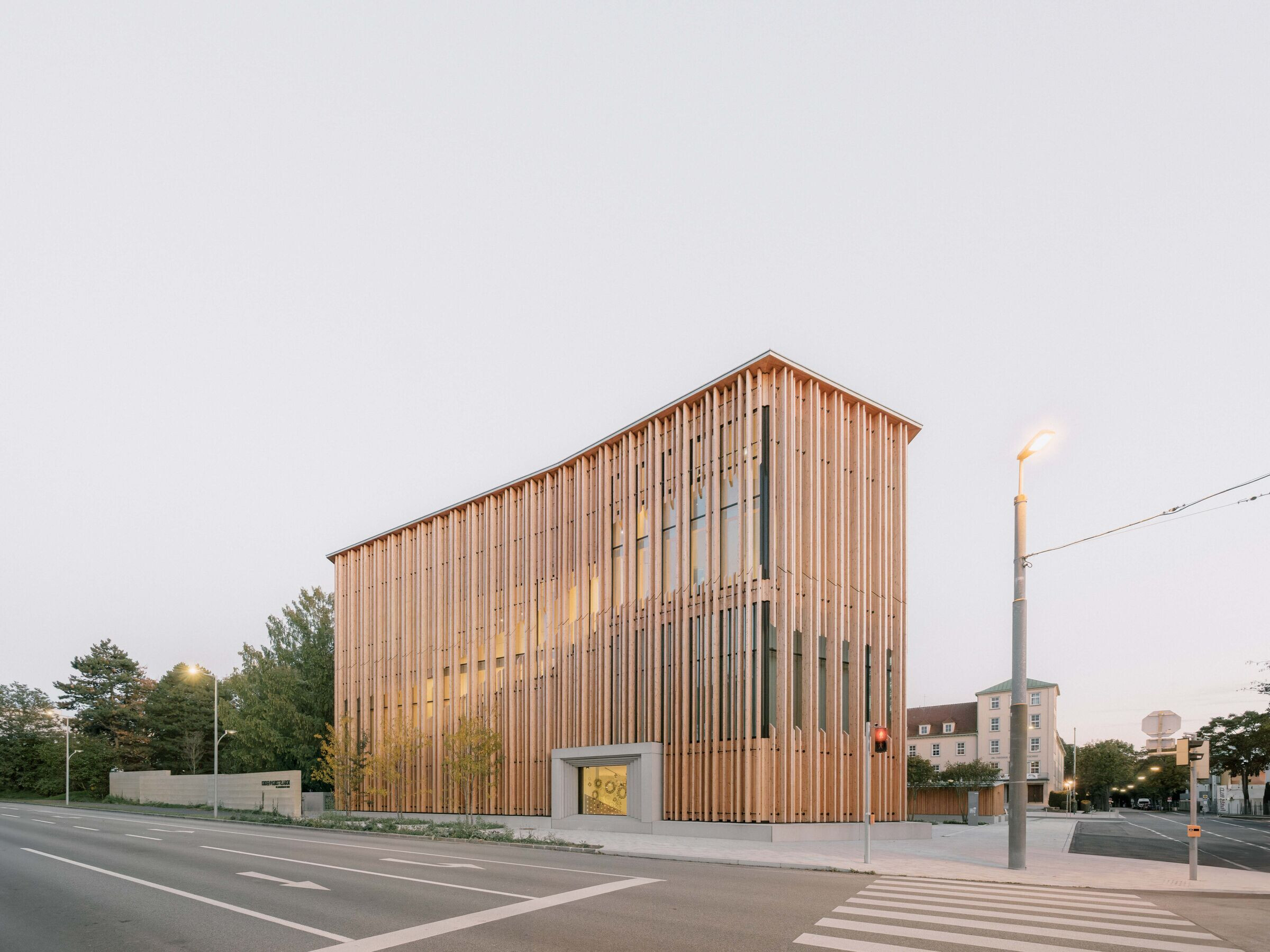
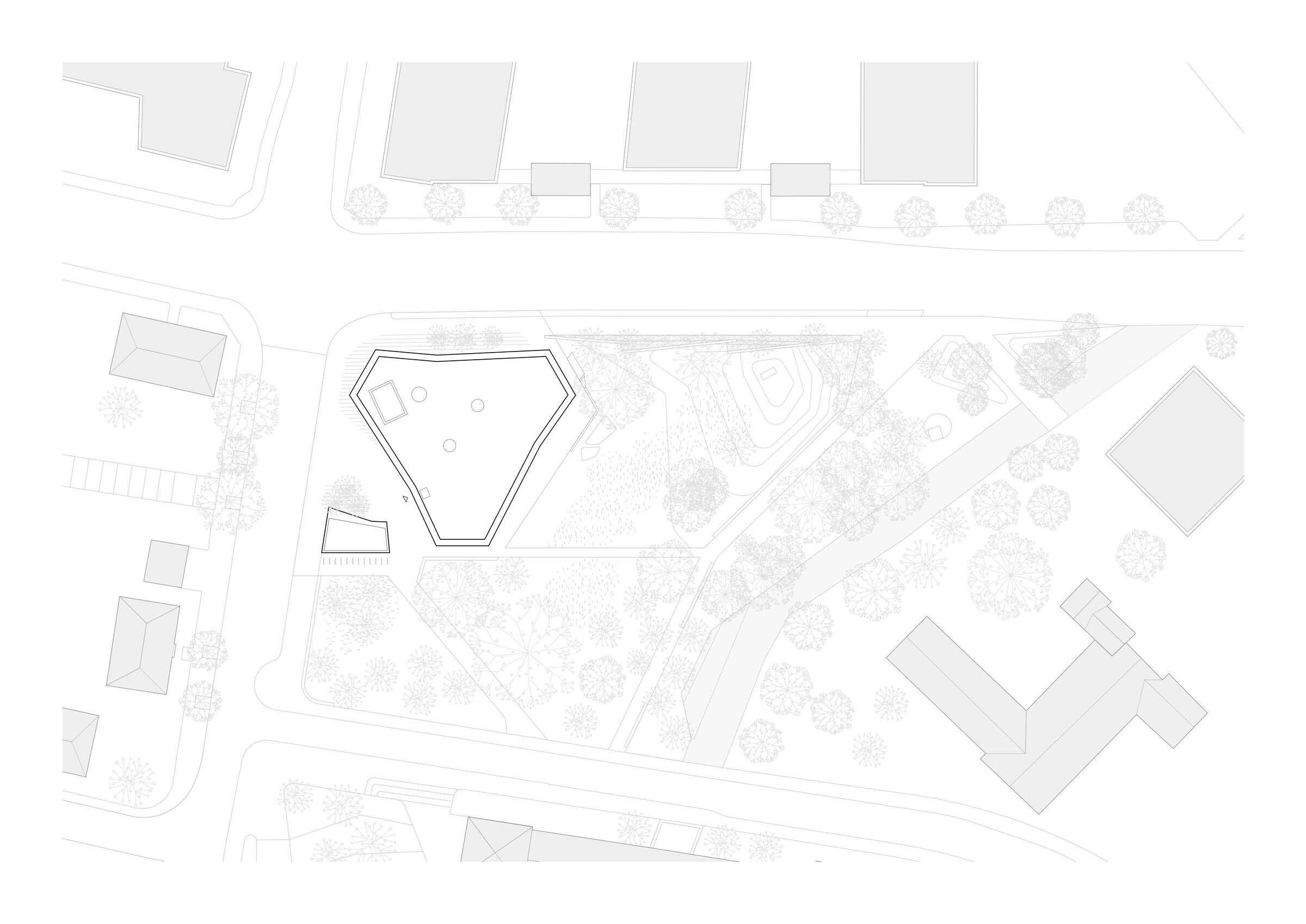
Building design and form
Initially, Schenker Salvi Weber Architekten had conceived a mass timber structure, however this approach proved too costly. To find a new solution, the studio subsequently collaborated with the structural engineering firm Werner Sobek. The result is a concrete “tree trunk” at the centre of the building with six “branches” that distribute the load. The load-bearing structure employs a hybrid construction principle, combining the ecological benefits of wood with the structural efficiency and cost-effectiveness of concrete.
The KinderKunstLabor’s compact, four-storey design allows for space-saving implementation, preserving a significant portion of the adjacent Altoonapark landscape. The building’s triangular form features slightly inward creased sides and chamfered corners, creating a recurring hexagonal motif on the interior.
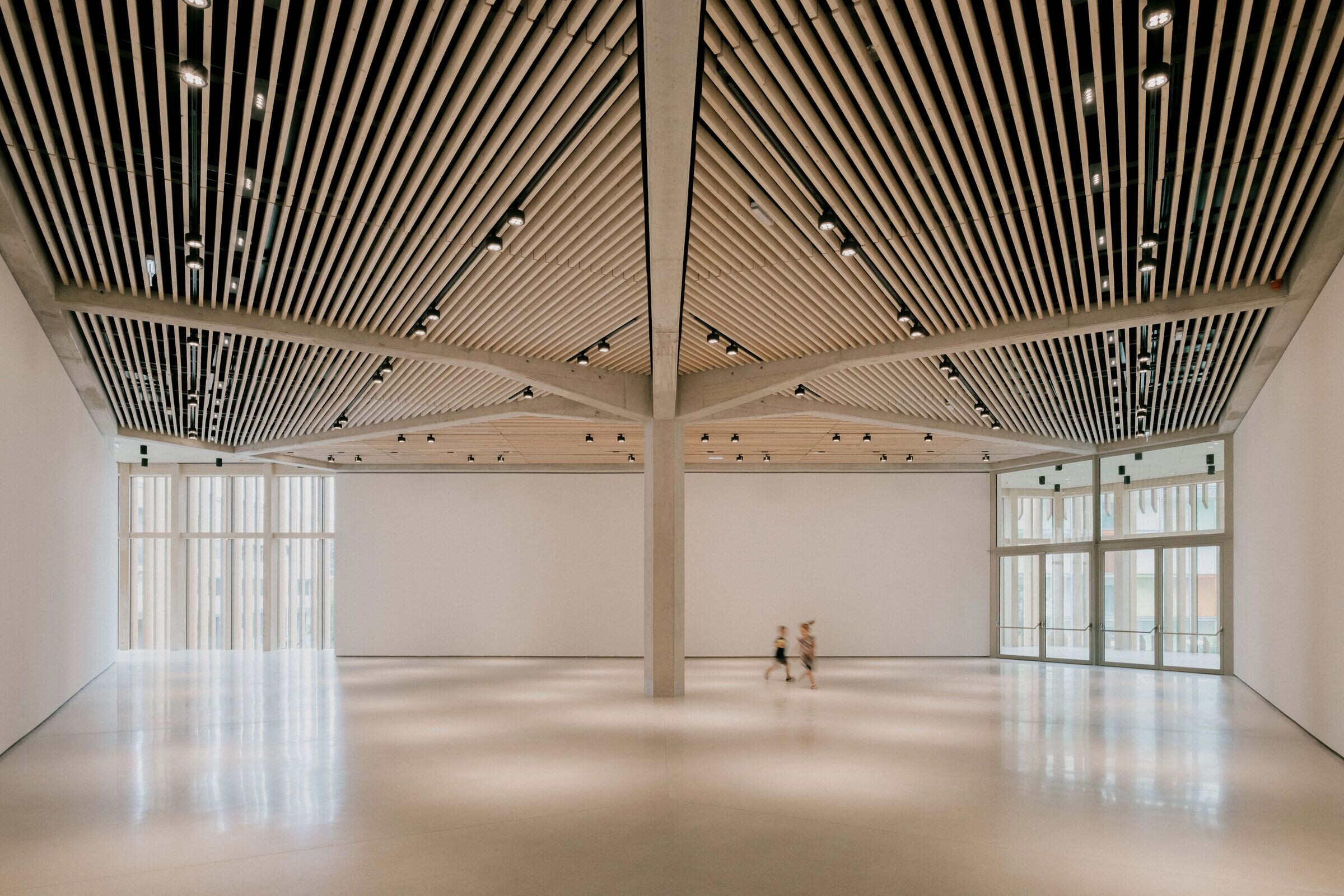
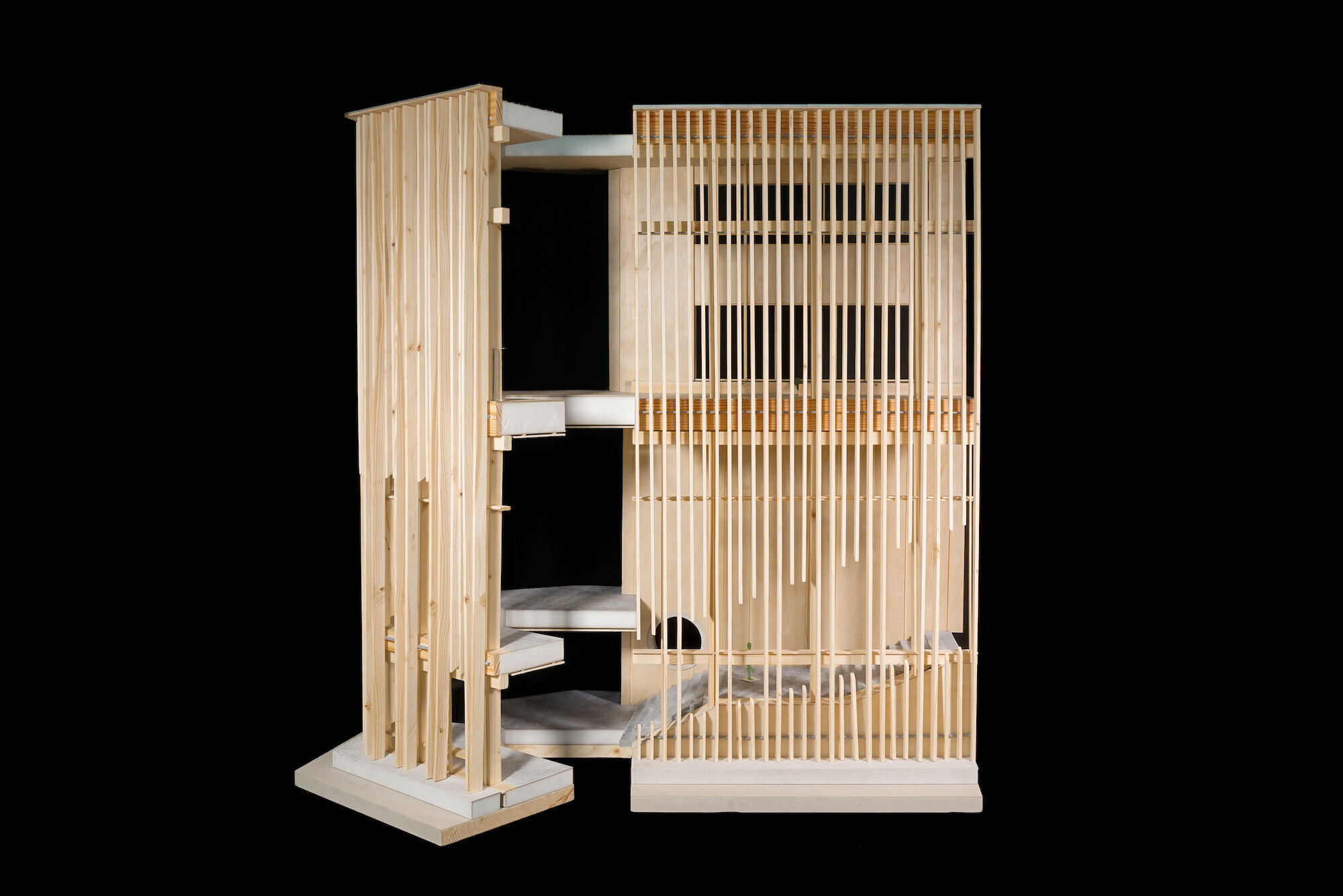

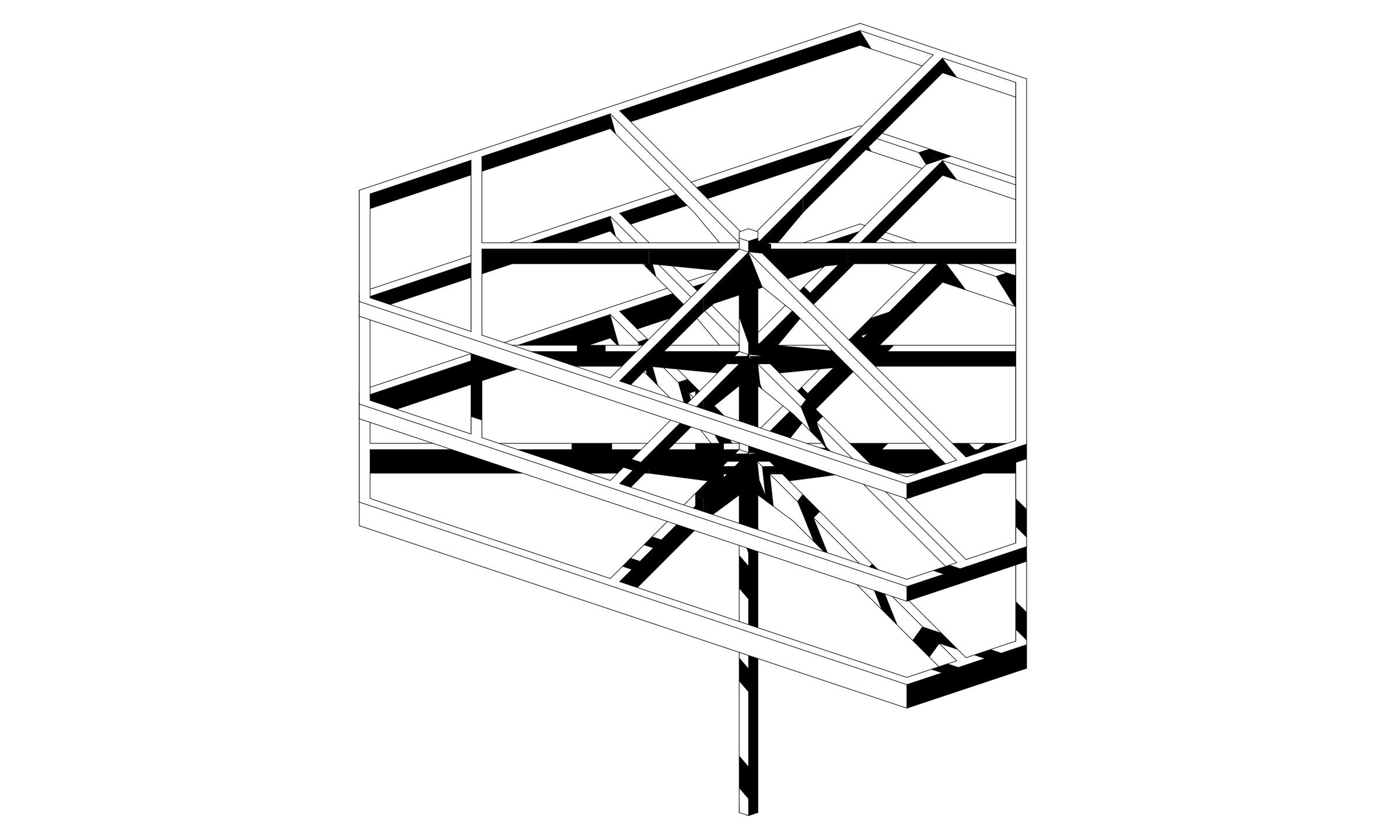
A spiralling hub of creativity
The main programmatic spaces of the KinderKunstLabor are housed in the central core. Spiralling around this to the top of the building, a helix staircase provides areas for craft, play, and exhibitions. This winding circulation element tapers as it rises, connecting the entrance foyer to the first-floor exhibition space and indoor and outdoor labs on the second floor. Screened by the timber slats that clad the entire building, the two-storey outdoor lab appears to float among the park’s treetops.
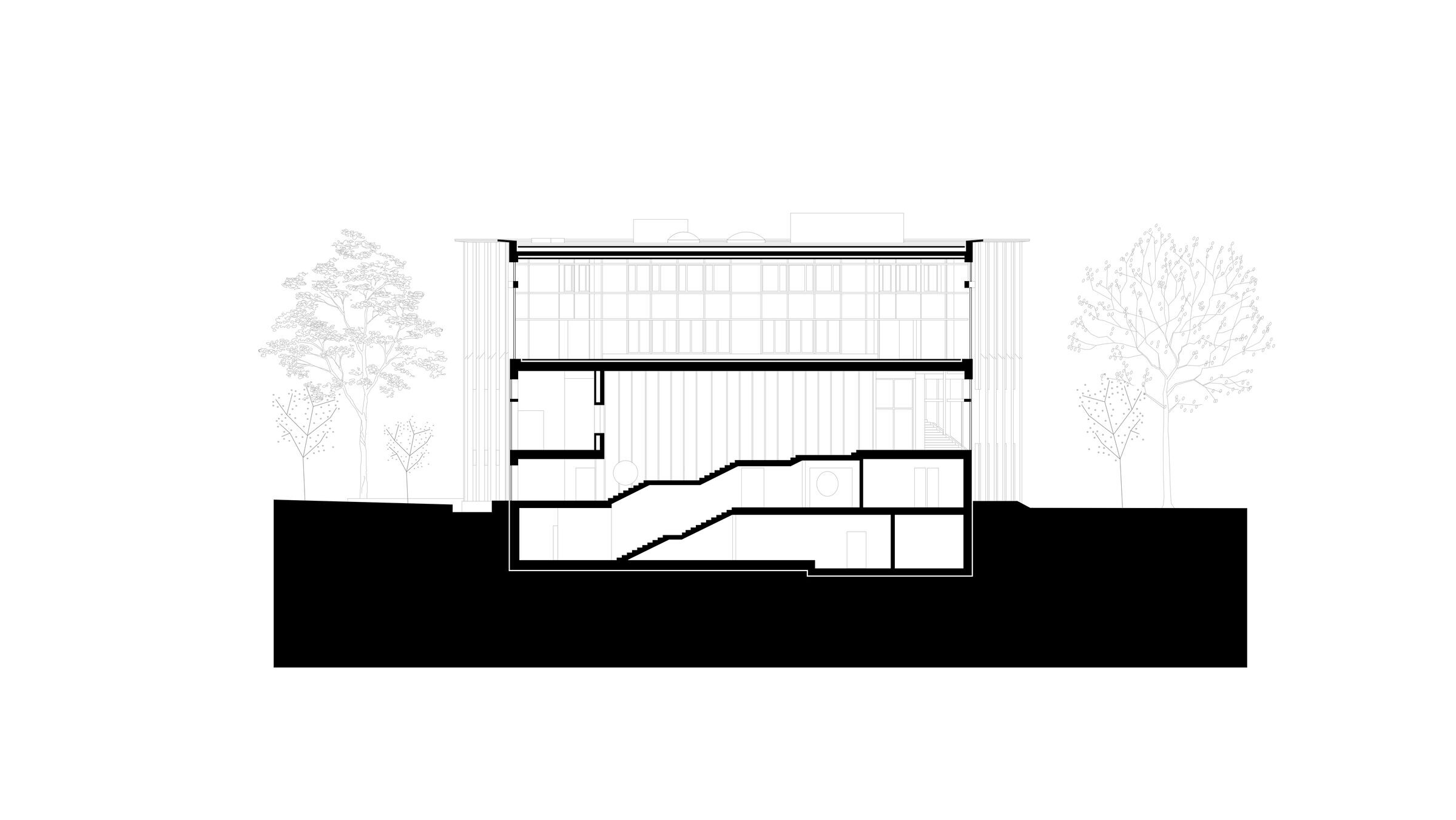


A louvred facade
The Austrian and Siberian larch louvered timber facade creates a unique interplay of light and shadow inside the KinderKunstLabor, while offering views into the park. On the outside, the facade imparts an air of lightness and transparency to the building and offers passive solar protection. The glazed surfaces behind the facade are organised in a timber mullion-transom matrix. Louvres are positioned closer together or further apart to suit the intended interior function.
The use of wood complements the steel and exposed concrete structure, offering a warm and tactile environment.



Encouraging participation and communication
The KinderKunstLabor’s ground floor houses a foyer, play space, and cafe. The building’s first and second floors include exhibition rooms and lab spaces. The top floor accommodates offices and a library. “The inner structure is designed to encourage participation and communication,” says Schenker Salvi Weber Architekten. “The children’s creativity unfolds as they move through a continuum of flexible spaces that can be opened up or partitioned off as needed.” Adding to a sense of play, round windows are strategically placed at a child’s eye level, creating entertaining peepholes as well as aiding orientation.
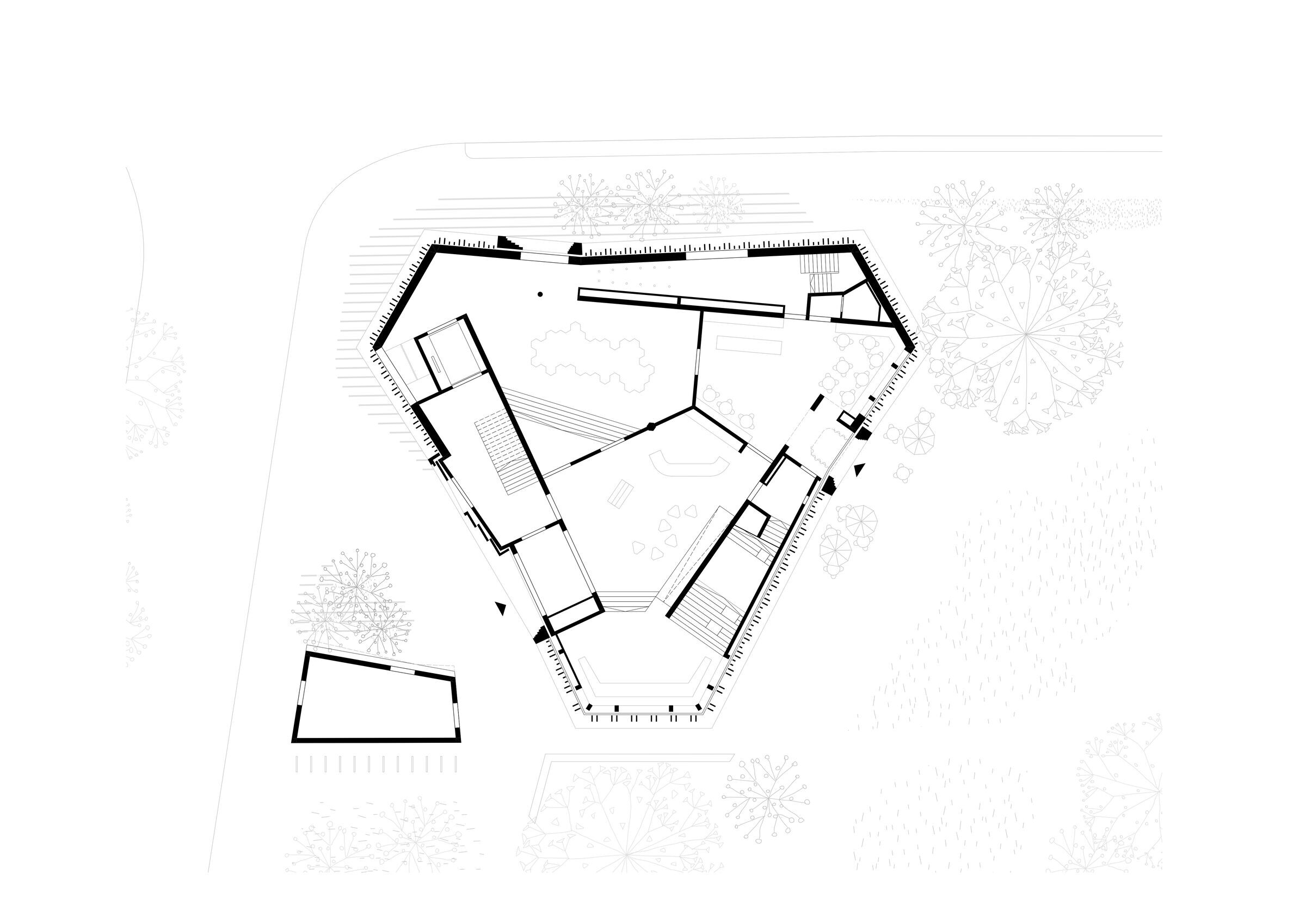
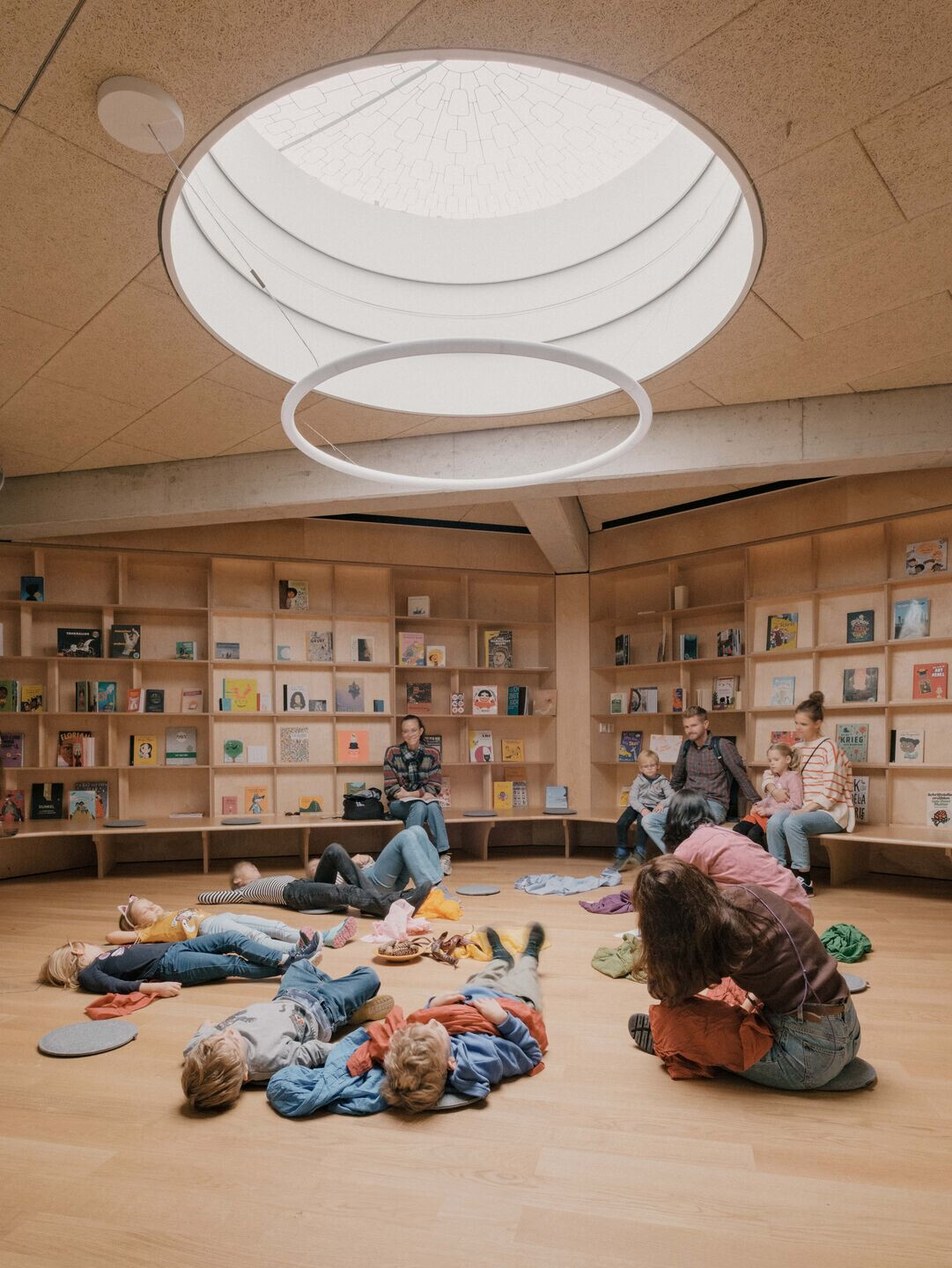

Participative architecture
When planning and designing the KinderKunstLabor, Schenker Salvi Weber Architekten had to think from a child’s perspective. To assist with this process, a Children’s Advisory Board, made up of kindergarten and school groups, helped in the planning and design of exhibition spaces and the park. The advisory board regularly exchanged ideas with the architects and artists, helping to create an ecologically sustainable, aesthetically ambitious, and participative architecture tailored to the needs of children. Michael Salvi, partner at Schenker Salvi Weber, explains: “As opposed to a didactic approach, we wanted to convey a sense of playfulness and take the children’s ideas seriously. Our aim was never to simply create a cute and colourful building.”
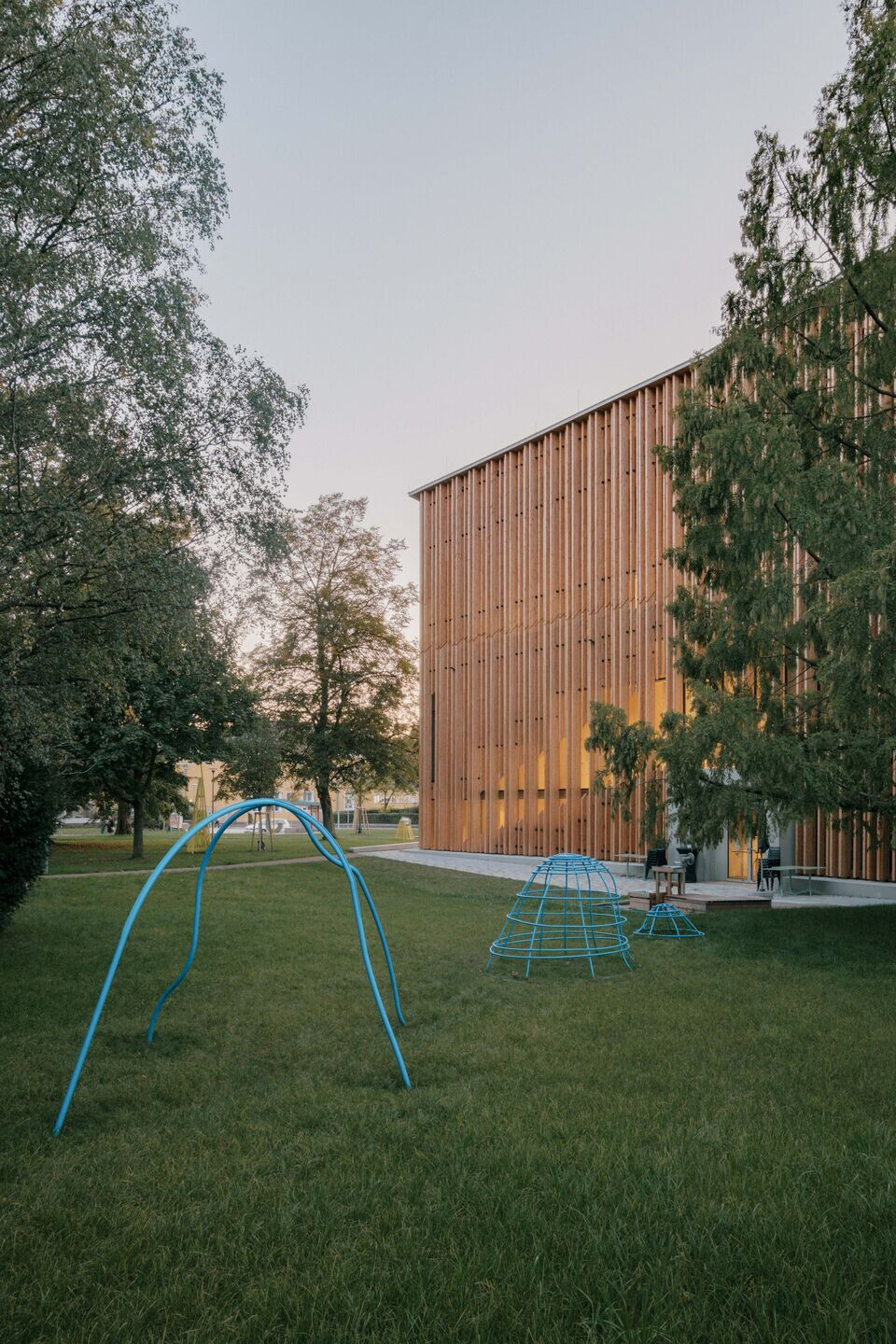
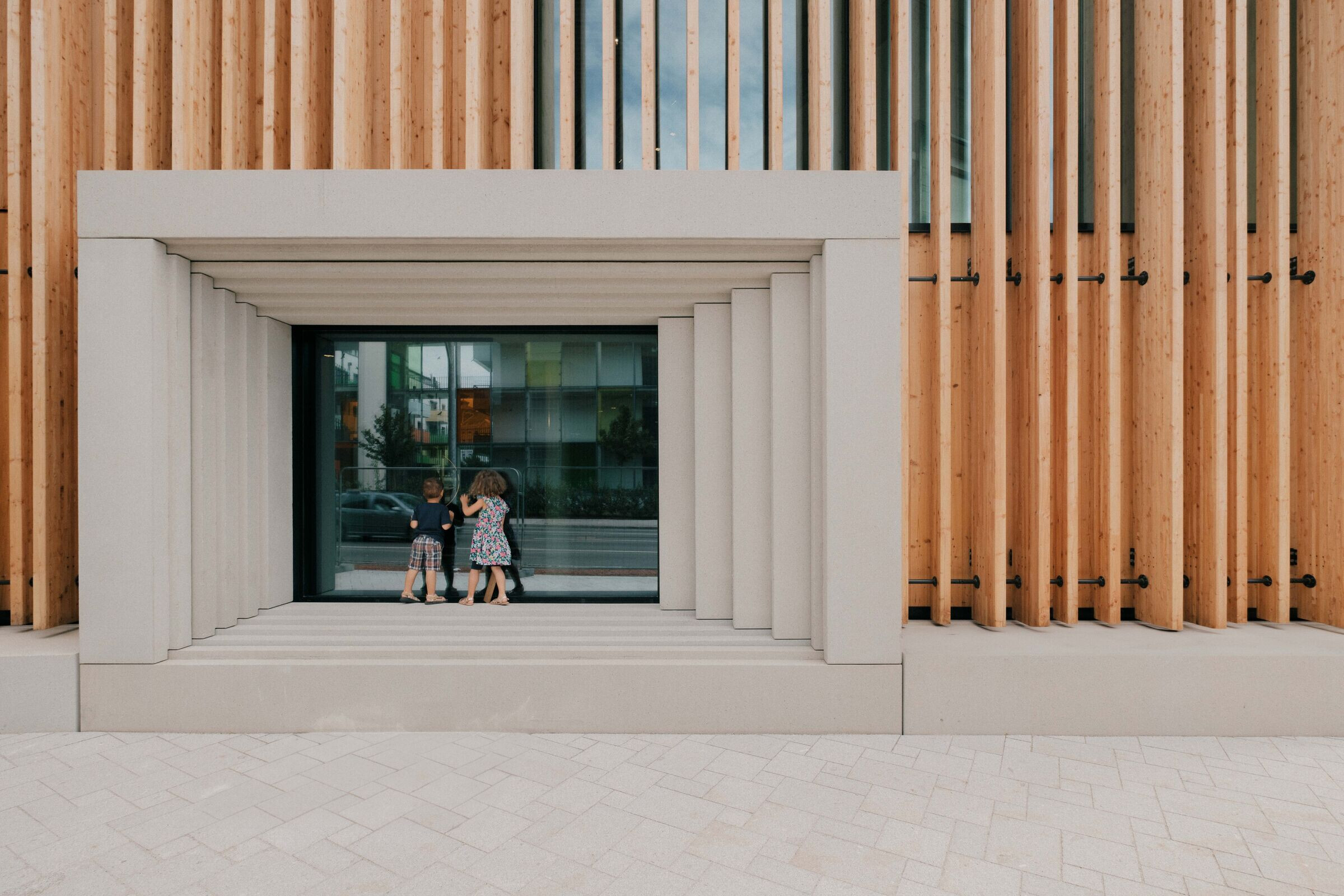
The KinderKunstLabor project has been submitted for the Holzbaupreis Niederösterreich, an award that recognises projects in the field of timber construction.




































































