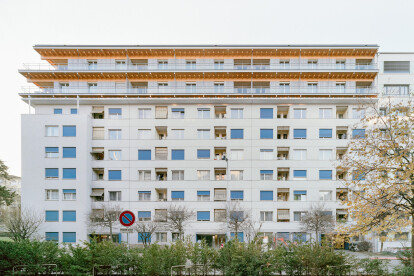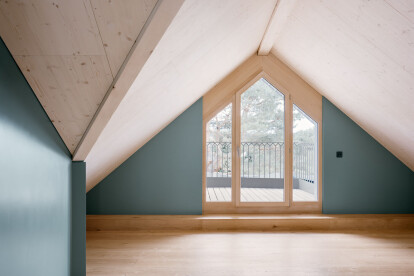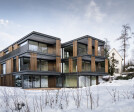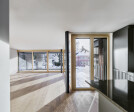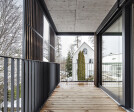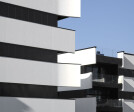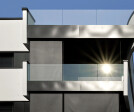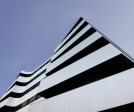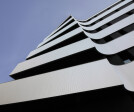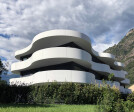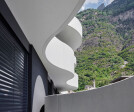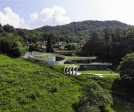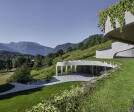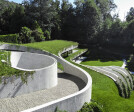Architecture switzerland
An overview of projects, products and exclusive articles about architecture switzerland
Project • By LACROIX CHESSEX • Apartments
084_SAW Vertical extension on Avenue Wendt 29-33, Geneva
Project • By Rocades • Apartments
Transformation of an appartement, Matines
News • News • 29 Aug 2023
Lacroix Chessex completes a contemporary renovation of a characterful Swiss home
Project • By Kit Architects • Care Homes
Health Centre Rosenthal
Project • By Kit Architects • Fire stations
Fire Station Weinfelden
Project • By Kit Architects • Private Houses
House above the lake
Project • By LACROIX CHESSEX • Private Houses
013_NOI Noisettes Chalet, Gryon
Project • By FRES architectes • Offices
AMY - MIXED-USE BUILDING IN RENENS
Project • By Studio Banana • Offices
Realstone
Project • By FCstudio • Private Houses
COMPOUNDED HOUSE
Project • By Dietrich Untertrifaller • Apartments
Waldgartenstraße Residential
Project • By Mino Caggiula Architects • Apartments
Eolica
Project • By Mino Caggiula Architects • Apartments
waves
Project • By Mino Caggiula Architects • Apartments
Clouds
Project • By Mino Caggiula Architects • Private Houses
