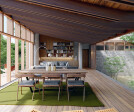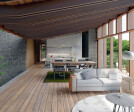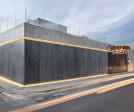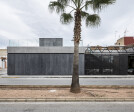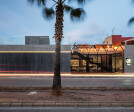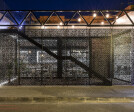Arquitetura moderna
An overview of projects, products and exclusive articles about arquitetura moderna
Project • By Casas inHAUS SL • Private Houses
Luxury prefabricated house in Madrid
Project • By domenack arquitectos • Housing
G2 House
Project • By Vertentes Arquitetura • Private Houses
Frame House
Project • By Najmias Office for Architecture NOA • Private Houses
Casa FRN
Project • By PAUL CREMOUX studio • Private Houses
Casa Tolu
Project • By Brune Arquitetura • Apartments
Apartamento TNI
Project • By Habibiears • Offices
Bramlett Office Concept
Project • By e2 Design Studio • Private Houses
MB_007
Project • By Projeto Ponto • Offices
Mi9 Comunicação
Project • By Need Design • Private Houses
Lesnyky
Project • By Tanya Karim NR Khan & Associates • Private Houses
Sanchita Residence
Project • By VIMARVI • Restaurants
Restaurante El Gordo y el Flaco
Project • By Lugerin Architects • Apartments
Sun Gate
Project • By PASQUINEL Studio • Shopping Centres
Plaza Básica
Project • By PASQUINEL Studio • Bars























