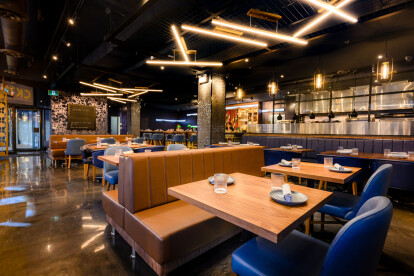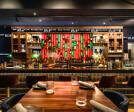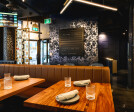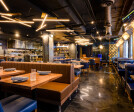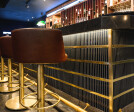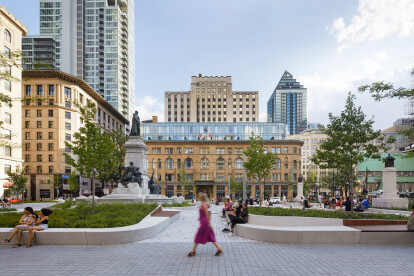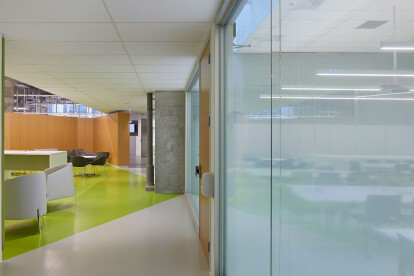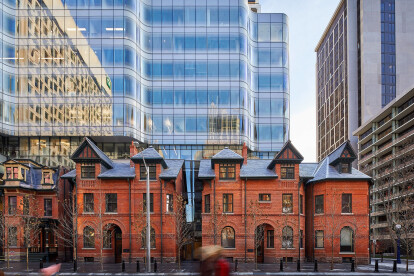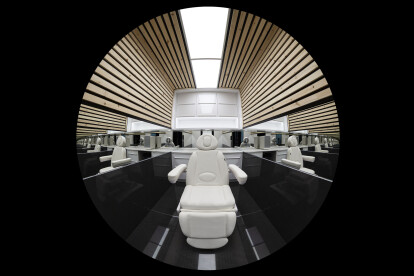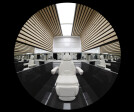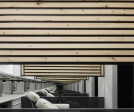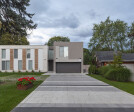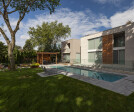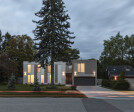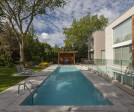Canada
An overview of projects, products and exclusive articles about canada
Project • By Abeco Building Group • Restaurants
CKTL & Co.
Project • By Fantech • Apartments
North Point Estates
News • News • 19 May 2023
25 best architecture firms in Canada
Project • By C& Partners Architects Inc • Community Centres
Grandview Kids - Toronto
Project • By Fantech • Apartments
The Tides
Project • By Moriyama Teshima Architects • Universities
Makwa Waakaa'igan Indigenous Centre of Excellence
Project • By Gow Hastings Architects • Universities
Université de l'Ontario français Campus
Project • By Assembledge • Bars
Cactus Club Cafe: Sherway Gardens
News • News • 8 Oct 2021
25 best architecture firms in Toronto
Project • By Gow Hastings Architects • Universities
Niagara College Welland Student Commons
Project • By DESK architectes • Offices
20-080_DESK
Project • By Studio JCI • Offices
Hill & Dale Mixed-Use Development
Project • By Atelier RZLBD • Offices
AK Clinic
Project • By Atelier RZLBD • Private Houses
Twosome House
Project • By Michael Muraz Photography • Care Homes
