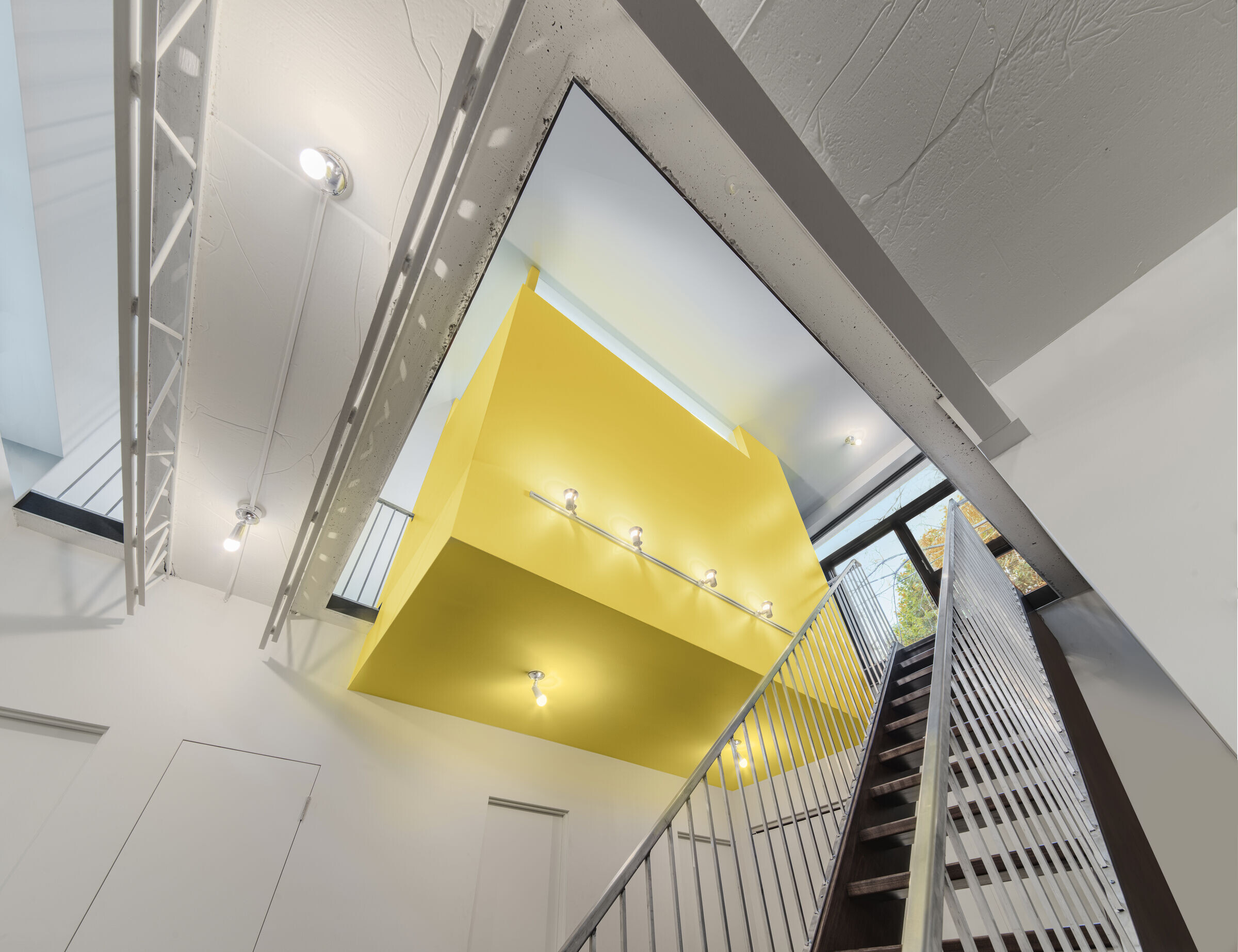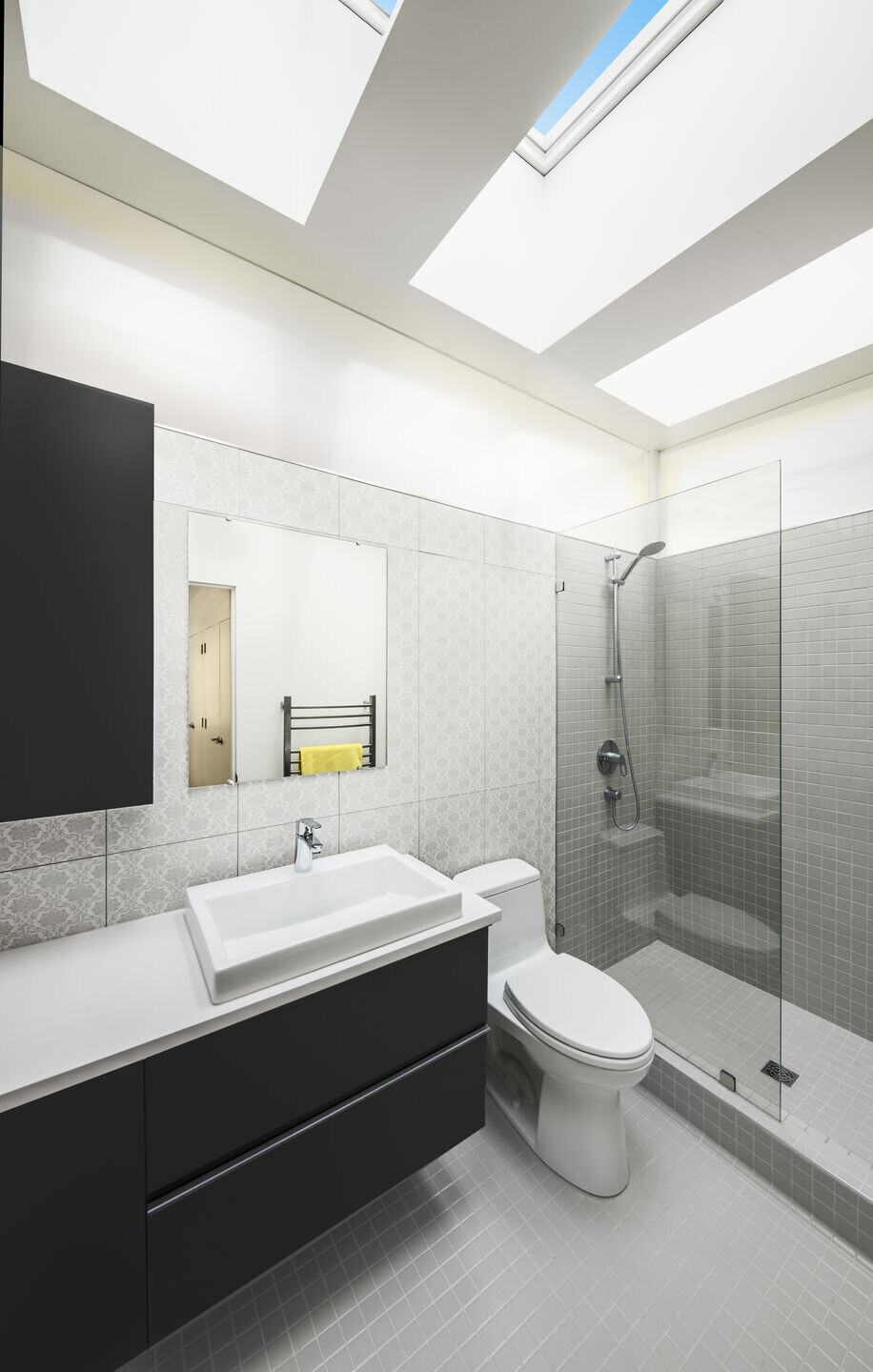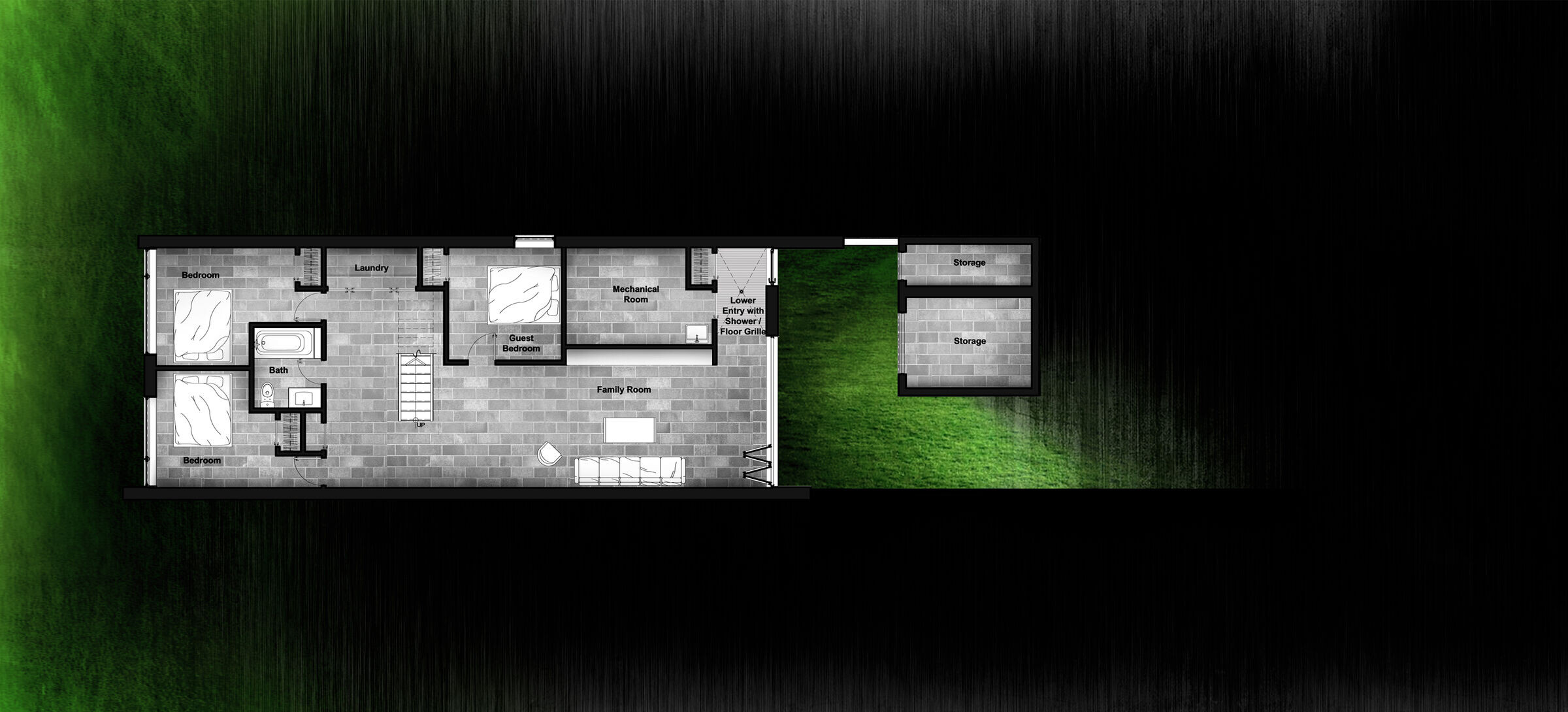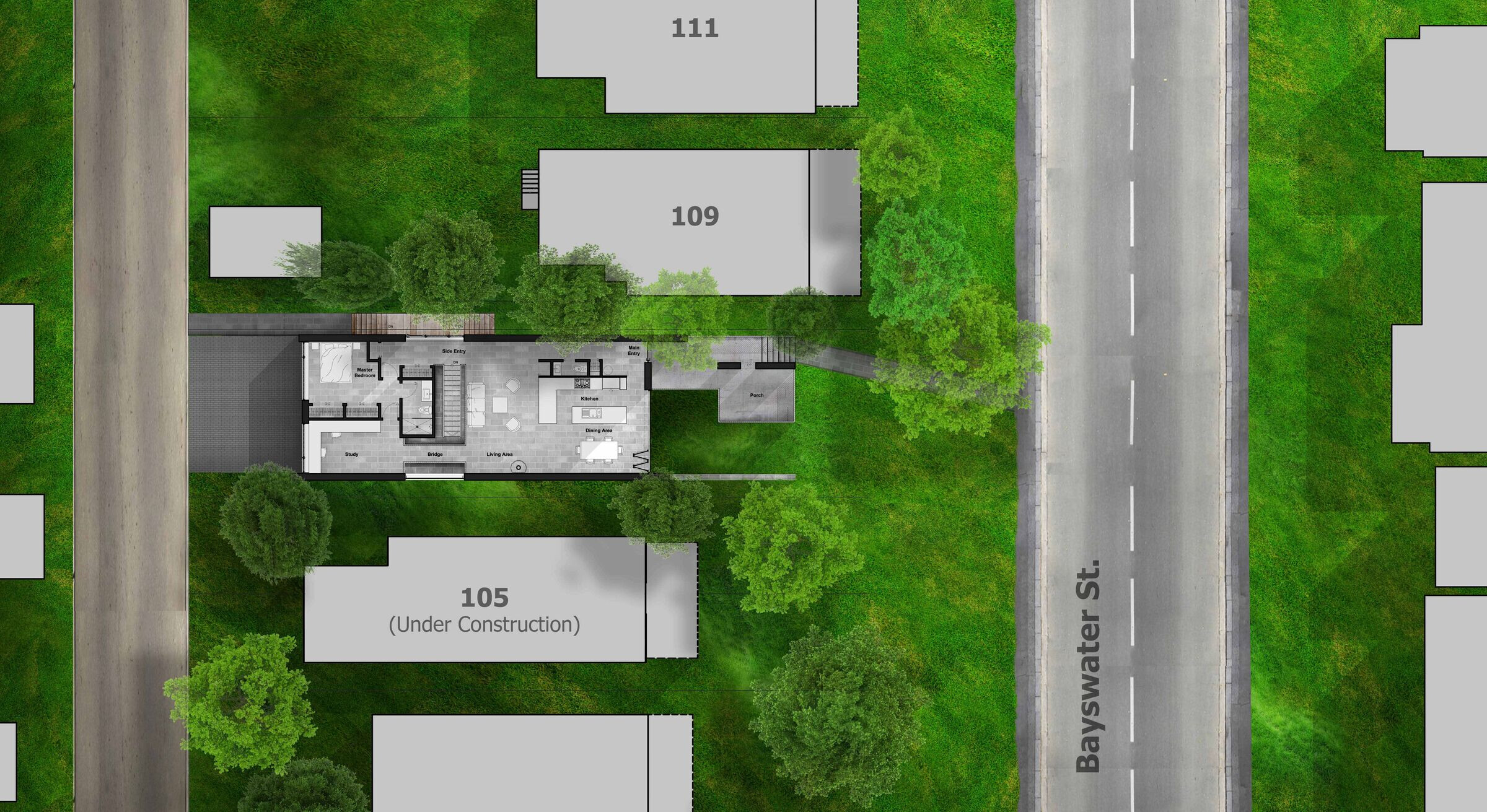Sitting on a narrow lot where the maximum width of a new build could only be 24 feet, we had our work cut out for us with the Stacey-Turley Residence. In addition, zoning regulations allowed no side windows, so an additional challenge was maximizing light. Add to this the fact that the young doctor and literature professor with 2 young children wished to remain in the home for upwards of a half-century, and we knew we had to get it right.
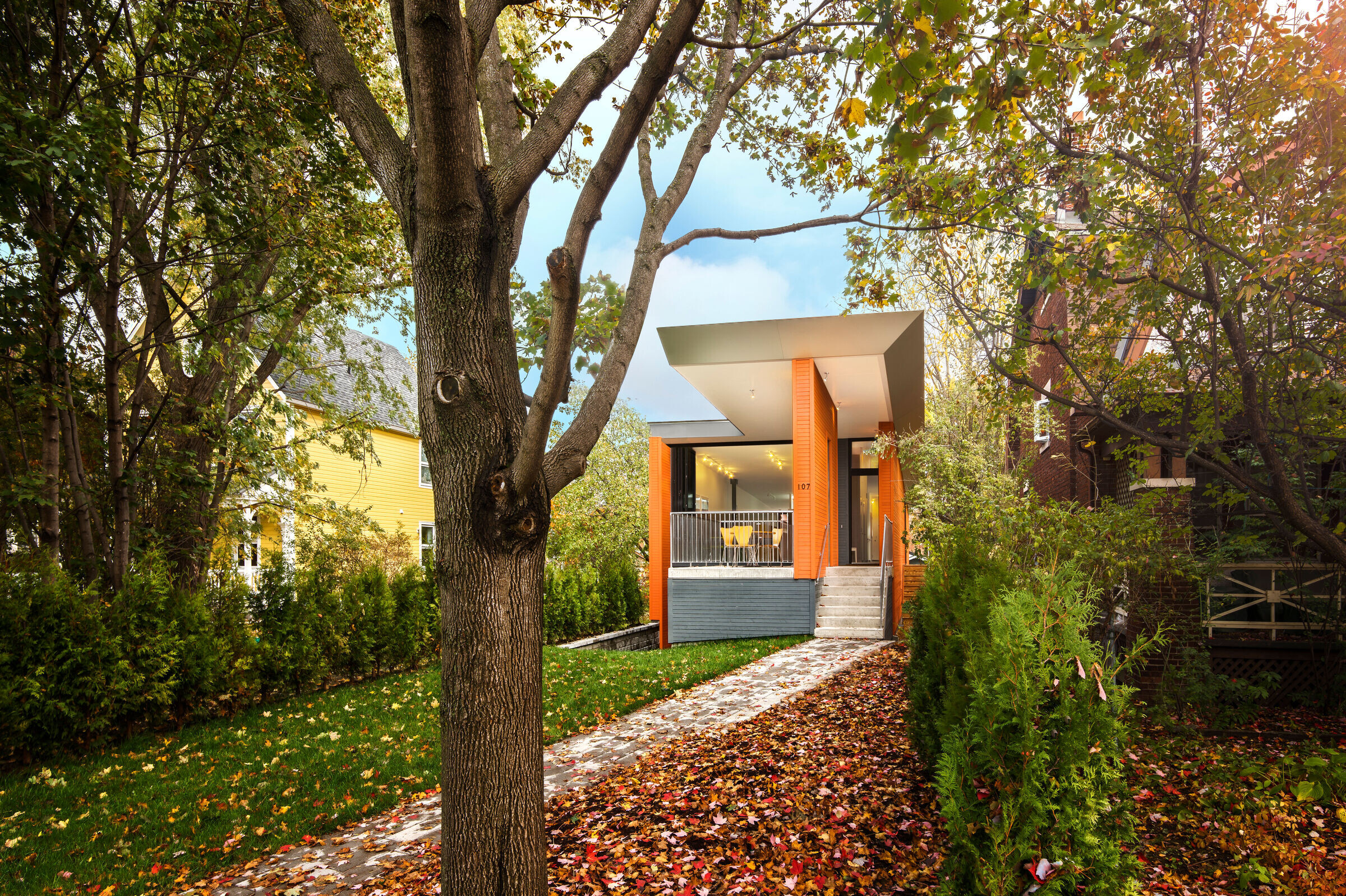
Light was a major consideration. We started by setting the home as far back as possible within a landscape that was shaped along with the architecture, effectively turning the “basement” into a tall volume of space that opens to the light and views of the front garden. Meanwhile, the front wall features a floor-to-ceiling glass accordion-door system that completely opens to the landscape.

The main floor’s roof overhang is calibrated to block the summer sun, while the lower-angled winter sun penetrates the home. The sloped roof continues through the interior and reaches 14-feet to catch light and to create a “chimney effect”, accelerating breeze down the length of the house, eliminating the need for air conditioning.
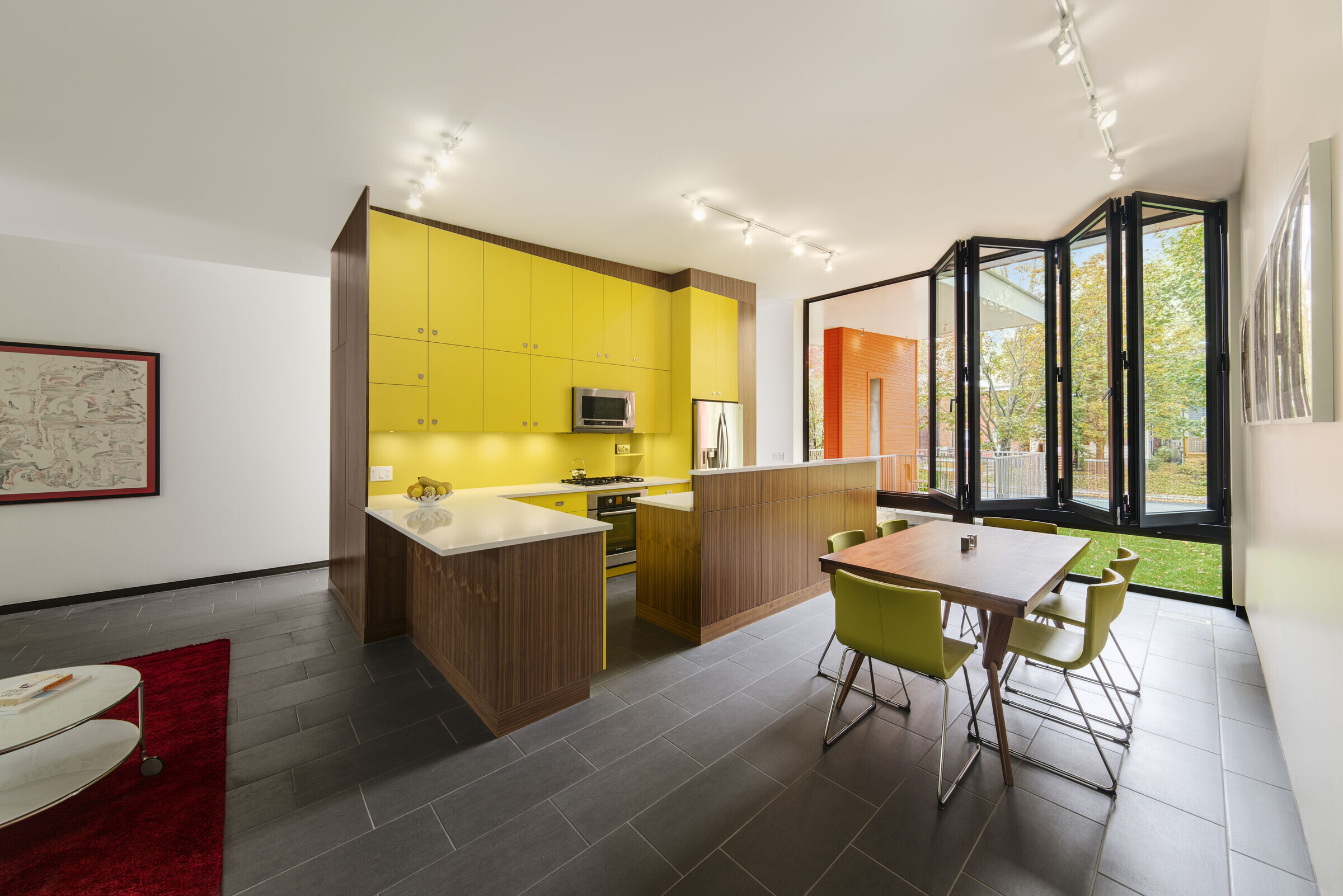
Light is brought into the centre of the home through an ensuite bathroom that features a large opening in the floor plate. Fitted with expansive skylights and clerestory, light pours through the opening, illuminating both levels. In such a narrow space that doesn’t allow for side windows, one might think this home would end up rather dark inside. But with some clever and somewhat unconventional design approaches, the Stacey-Turley Residence is bursting with light and has proven to be an eminently livable space for decades to come.
