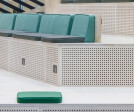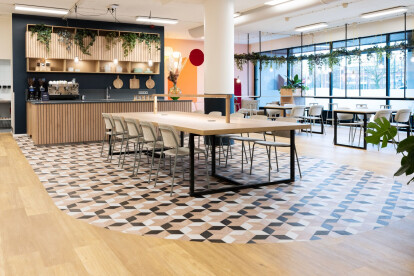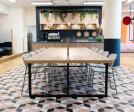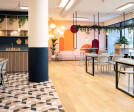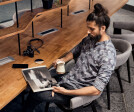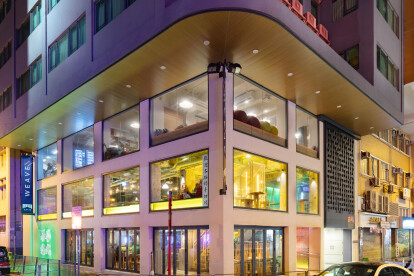Co-working space
An overview of projects, products and exclusive articles about co-working space
Project • By LOM architecture and design • Offices
250 Bishopsgate
News • News • 26 Sep 2022
ACB living by Lighthouse is a dynamic Co-working space that activates the urban fabric
Project • By Karv One Design • Exhibition Centres
ARK – Sailing into the Sea of Future
Project • By SYNECDOCHE • Offices
Bamboo
Project • By De Vorm • Offices
Newday Offices Arnhem
Kafnú co-working centre
Project • By Dennis Lo Designs • Hotels
Weave Co-Living
2gethr
Project • By D&P Associates • Offices
Spaces Hennessy
Project • By D&P Associates • Offices
Spaces Belvedere
Project • By D&P Associates • Offices
Spaces Atocha
Project • By Squire & Partners • Offices
The Frames
Product • By Metra | Smart locker system • Metra Smart Workplace Lockers
Metra Smart Workplace Lockers
Project • By Comelite Architecture Structure and Interior Design • Restaurants
Co-working Coffee Shop Design
Project • By Eskew+Dumez+Ripple • Offices




