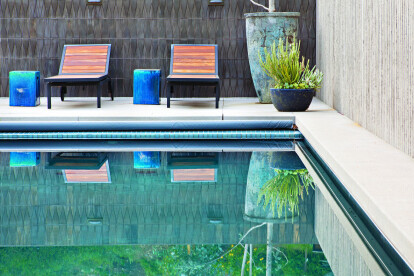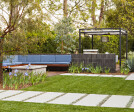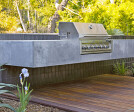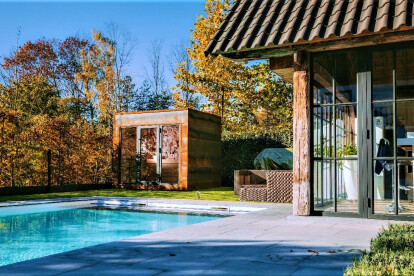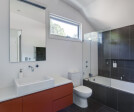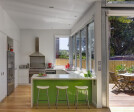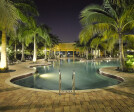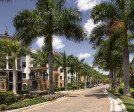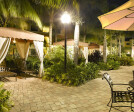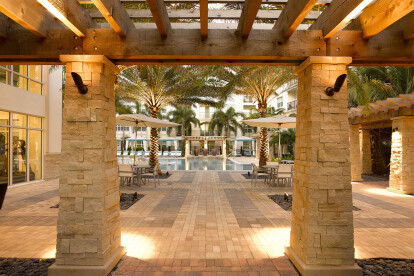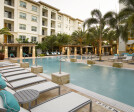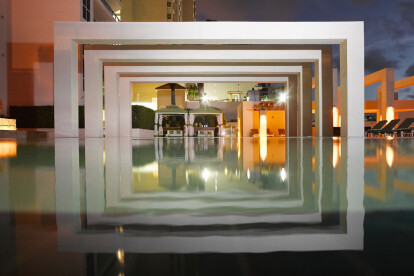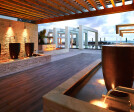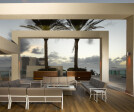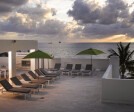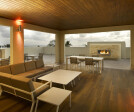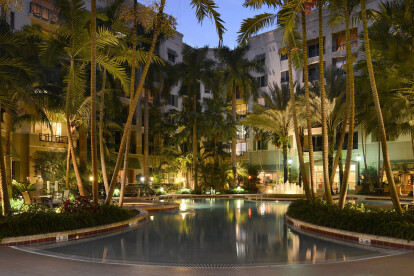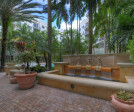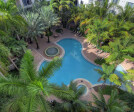Contemporary pool
An overview of projects, products and exclusive articles about contemporary pool
Project • By Miró Rivera Architects • Private Houses
Rocky River Residence
Project • By Be Architettura • Housing
HOUSE DN
Product • By Cerámica Mayor • CROSSCUT COLLECTION
CROSSCUT COLLECTION
Project • By FUSIONTABLES • Private Houses
Balaton Lake Private house
Project • By Gavinho Architecture & Interiors • Apartments
Costa Nova Apartment
Project • By zeropixel architects • Private Houses
The Feng Shui Stone House
Project • By ModCraft • Residential Landscape
Di Zock
Project • By Razvan Barsan + Partners • Swimming Pools
PESTERA SPA
Product • By Alpha Wellness Sensations • Outdoor Corten Himalayan Salt Sauna
Outdoor Corten Himalayan Salt Sauna
Project • By M+M Architects • Housing
Coogee House 01
Project • By Vibe Design Group • Housing
Pembroke House
Project • By Landscape Design Workshop • Apartments
Nexus Sawgrass
Project • By Landscape Design Workshop • Apartments
AMLI Sawgrass Village
Project • By Landscape Design Workshop • Apartments
Las Olas Beach Club
Project • By Landscape Design Workshop • Apartments





















