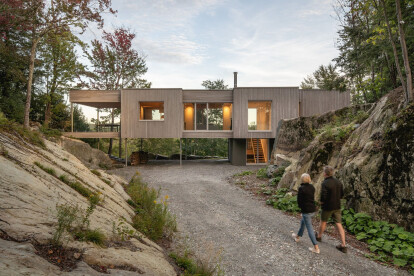Engineered wood
An overview of projects, products and exclusive articles about engineered wood
Project • By Biselli Katchborian Arquitetos • Masterplans
ZOO SP Masterplan
News • Detail • 20 Apr 2023
Detail: Engineered timber structure of The Black & White Building
Product • By Ebony and Co • Continental Oak Core Winterbock Hardwax
Continental Oak Core Winterbock Hardwax
News • News • 25 Nov 2020
Natalie Dionne Architecture blends wooden house into its rugged natural surroundings
Product • By Woodtone • ColorSelect
ColorSelect
Product • By Woodtone • Chrometallics
Chrometallics
Product • By Woodtone • RusticSeries
RusticSeries
Project • By FOX Architects • Restaurants
Interstate Hotels & Resorts
Project • By Semillas Arquitectura y cooperación • Student Housing
Student Residence in Santa Elena
Project • By Space Mexico • Offices
SBI
Project • By Slee & Co. • Private Houses
Floating Dune House
Manoir
Project • By Yo Irie Architects • Private Houses
House in Tarumi
Project • By ADX Architects • Private Houses
Atrium House
Product • By Indusparquet • Taco Reale Peroba Mica










































