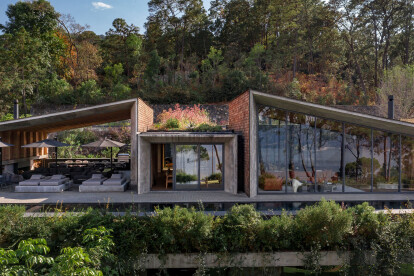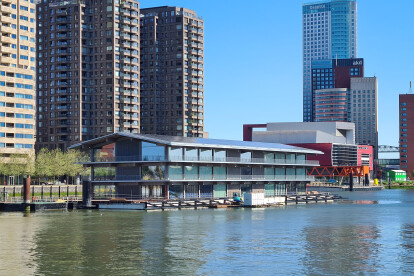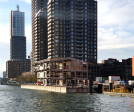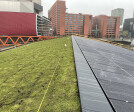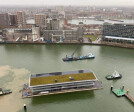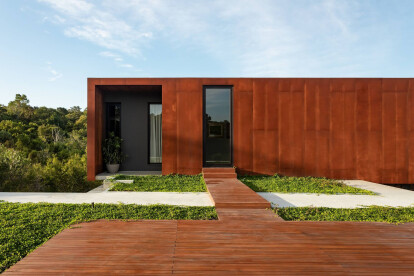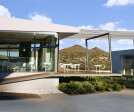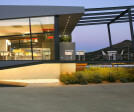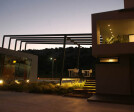Green roof
An overview of projects, products and exclusive articles about green roof
Project • By FCStudio • Private Houses
COMPOUNDED HOUSE
News • News • 29 Jun 2022
Izar Houses in Mexico celebrate the natural landscape, light, and rainfall
Project • By STRUCTURELAB GmbH • Offices
Superstructure over Rheinallee Tunnel
Project • By Franta Group • Housing
Vidok
Terhills Resort by Center Parcs
News • News • 29 Aug 2021
Child Care Center by Equipo de Arquitectura develops courtyard typology into a sensitive, introspective space for early childhood learning
Project • By Sempergreen® • Offices
Floating Office Rotterdam
News • News • 9 Jun 2021
Hanging House integrates country retreat with the local ecosystem
Project • By Meyer & Associates Architects, Urban Designers • Rural
Botha's Halte Primary School
IDEAL-Trade Service Brno
News • News • 27 Jan 2021
Corten clad home designed with green space in mind
Project • By Moreno Farina Studio • Private Houses
The dream of Life
News • News • 4 Nov 2020
Sou Fujimoto revamps 300 years old Inn into a designer Hotel
Project • By KLG Architects • Rural
Kogelberg Cabins
Project • By Architectural Studio Ivana Lukovic • Pump stations





