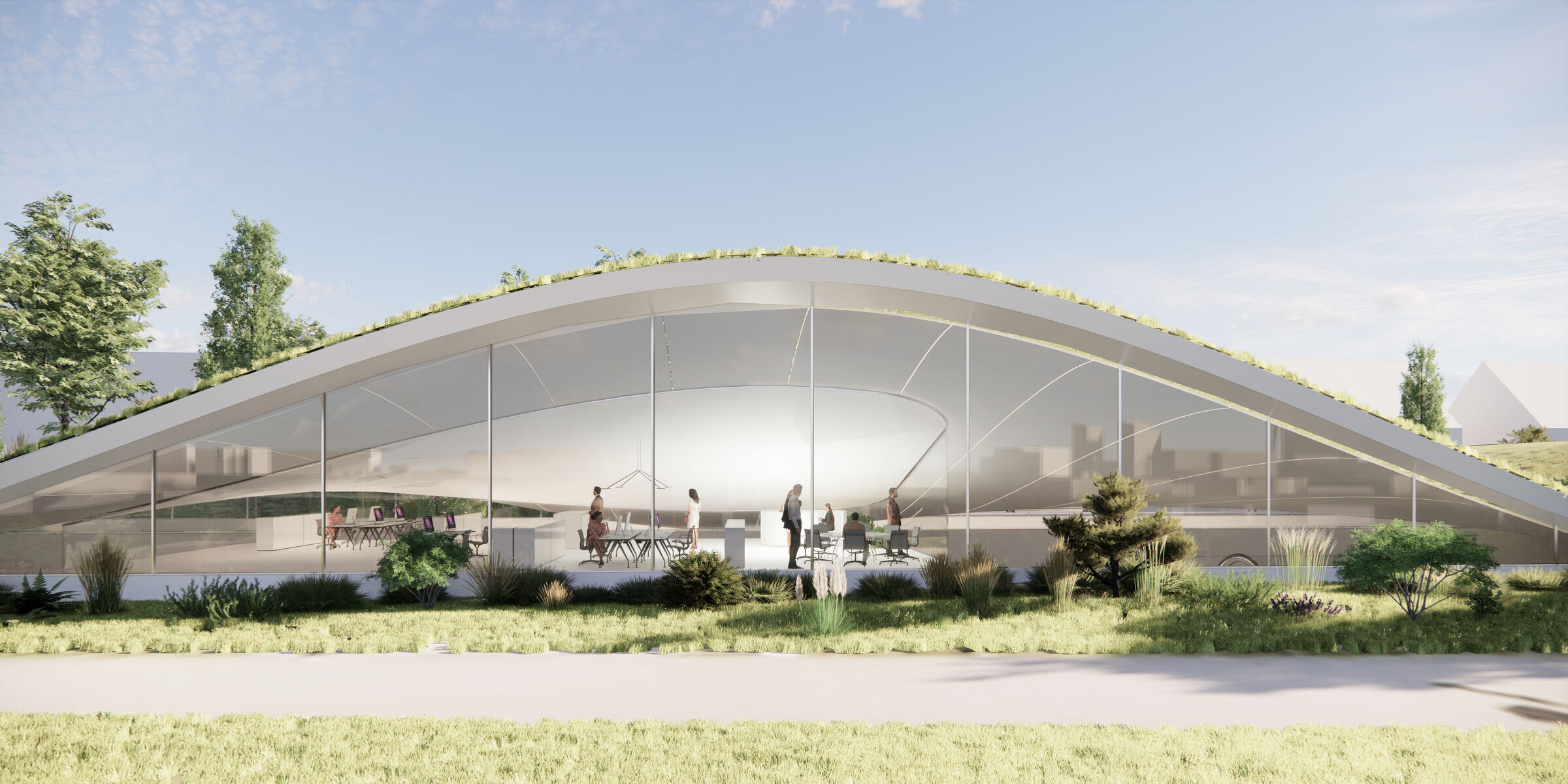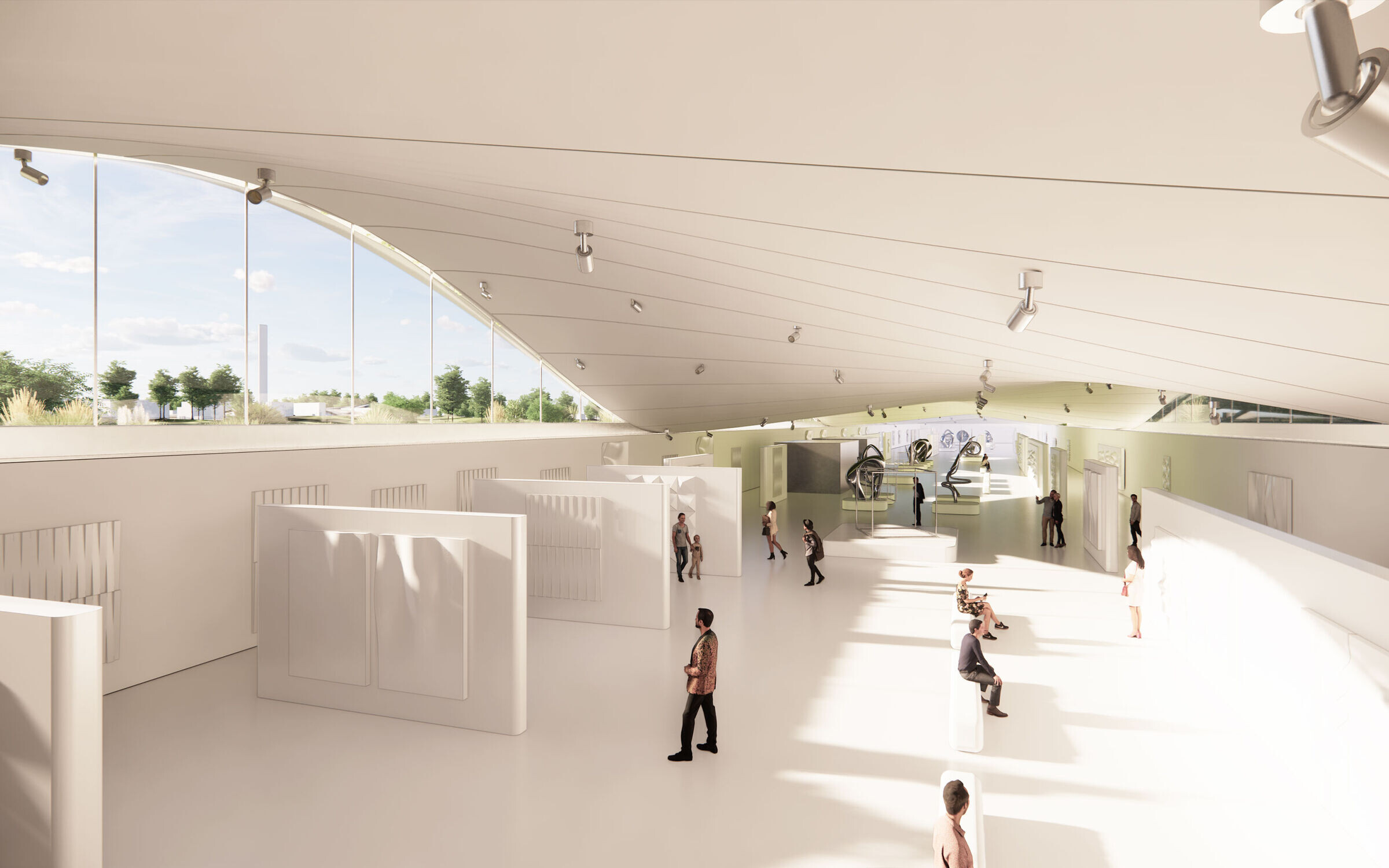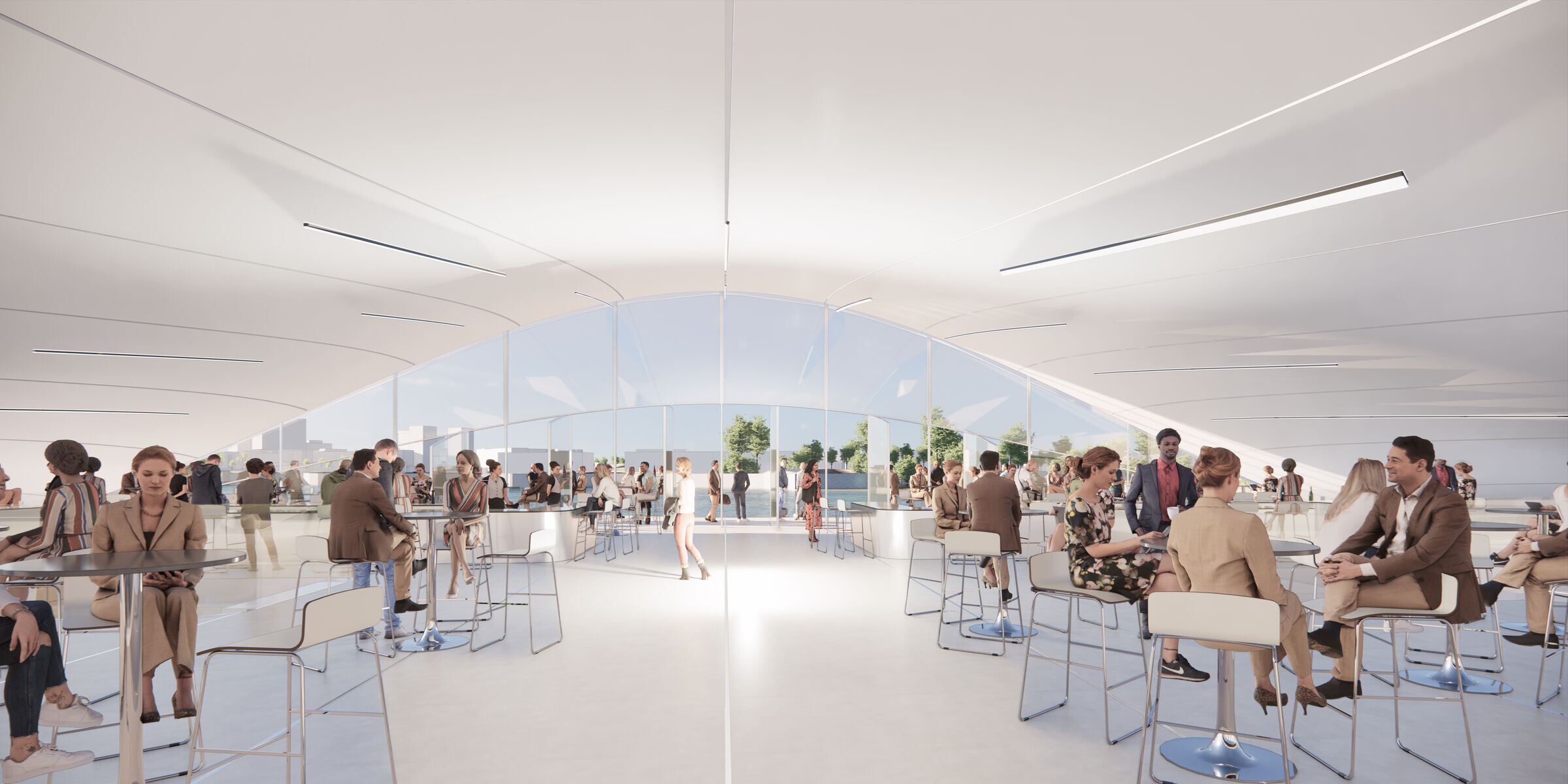-The wave shaped superstructure should be 350 meters long providing the noise protection.
- Attractive landscape connection between Oberkassel and the banks of Rhine.
-The building offers added value to the city, gastronomy, art and offices.

The CENTRUM GROUP develops new vision with STRUCTURELAB ARCHITECTS and brings Oberkassel neighborhood closer to Rhine. The traffic behind the Rheinknie bridge should disappear under the cover with the design of STL, creating more spaces for gastronomy, art and relaxation.

The 350 meter long superstructure of the ramp can also fulfill more functions, that’s how the green roof seemlessly fits in the riverside landscape. The pedestrians gain simultaneously access to the riverside banks and Oberkassel would be relieved from the traffic noise. With this design, CENTRUM proposes to use previous waste resources of the traffic lane, while creating approximately 7.000 square meter space for the new uses. Not only the roofscape should ensure an amenity value, but also the building arches beneath, which will acquire full glass fronts with fantastic view to Rhein.




























