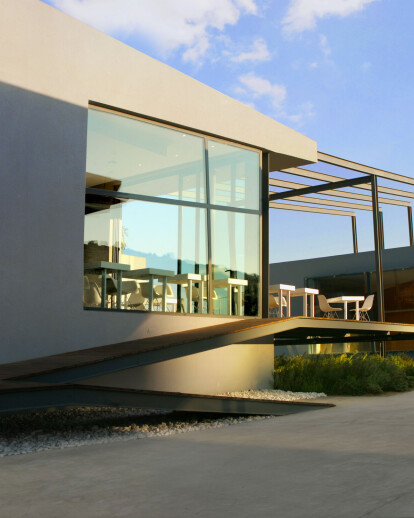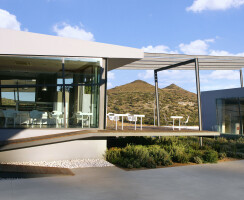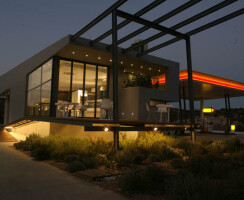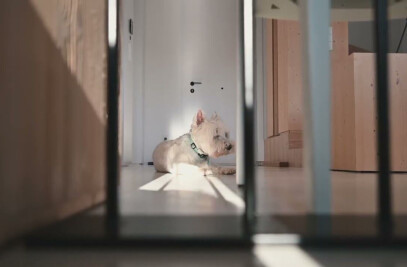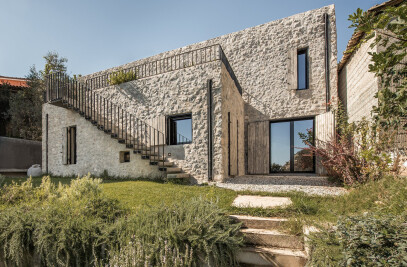The Journey
The wild scenery of Attica, with its rocky hills and olive trees, on the way to the busy port of Lavrio, is the site of this " bespoke" Shell petrol station. Rejecting the pre- fabricated images of Shell petrol stations chains, that are brought directly to a site, while ignoring its characteristics, was the original source of the idea for a custom-made space that allows the User to be an active participant with the surrounding nature. The building was conceived in such a way that time, porosity, movement, transparency and materiality were the starting points for spatial exploration.
Time
The journey engages time: a quick time of simple petrol filling, an intermediate that allows for using shower, shop and toilet facilities and finally a slow time, having a coffee-break, while contemplating car-washing experience on a cafeteria platform.
Porosity
Landscape is created on two levels, embracing the platform of cafeteria: a green soft floor under the platform and in front of the "screen" on the level 0,00 and a high-raised garden( the roof of the back toilets on the level +3,20). The building blends with the surrounding nature featuring Mediterranean plants mint, lavender and rosemary.
Movement & transparency
From the regular geometric volume, at three sides of the building were abstracted smaller volumes:
1. A main entrance area creating a contemporary "Palladian" portico.
2. Back toilets that feature a roof garden on the top and which create a high-raised semi-atrium bringing the view of the garden to the inside space of cafeteria.
3. A cafeteria platform that penetrates the southern part of the building, partly covered with concrete slab and partly with transparent pergola in metal "I-beam" profiles.
4. An "in-between" space that connects and divides the main building with the washing, cleaning and oil-changing area.
The building suggests different ways inside and out, offering a multiplicity of views as well as the experience of a spatial flow. Huge openings create dialogue with the outside Attica context. The event of car washing enables the visitor to enjoy the experience of the process through screen-like clear glass, like a moving picture, simultaneously being surrounded with the serenity, smells and sounds of the landscape.
Consideration was given to how the light and ever-changing sky might enter the place, through the skylight that also emphasizes the passage from the front to the back entrance and the main customer counter 3 meters long. Other openings created the game of light and shadow through the entire interior. Hidden linear lighting under the ramp and cafeteria platform brought the impression of floating and weightlessness, juxtaposing this area of the building to the more solid part.
Materiality
In the interior, the natural materials in neutral colours( white, dark chocolate, grey) and different rough textures applied, contrast the white, smooth surfaces of Corian. To echo the visual identity of Shell, a red colour accent is used for the display shelf in the floor to ceilling storage panel behind the customer counter, and yellow is used for the tiles and brushes in the car-washing area. Except for chairs, all furniture equipment is custom-made, including cafeteria tables.
