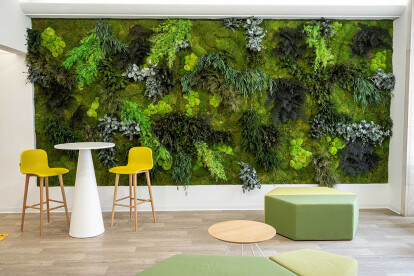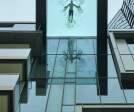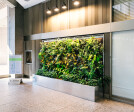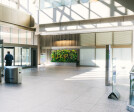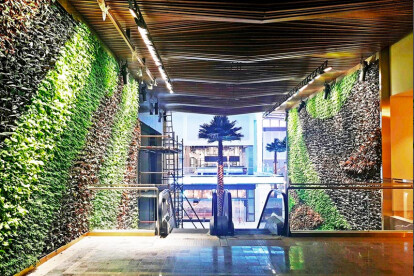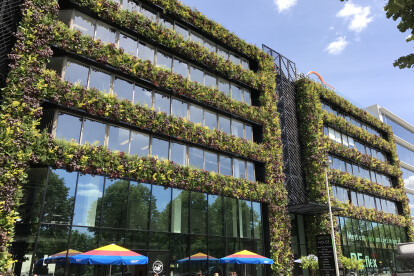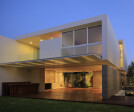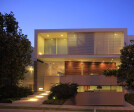Indoor green wall
An overview of projects, products and exclusive articles about indoor green wall
Product • By Fytogreen • FytoFelt nature-based sustainable green walls
FytoFelt nature-based sustainable green walls
Product • By Greenarea • Greenarea Moss&Plants vegetal stabilized green walls
Greenarea Moss&Plants vegetal stabilized green walls
Project • By SHROFFLEóN • Housing
APARTMENT 901
Project • By Surfacedesign, Inc • Residential Landscape
Anaha Residential Tower Landscape
Project • By MVSA Architects • Offices
EMA office
Project • By Nedlaw Living Walls • Offices
Bell Trinity Square
Product • By Nedlaw Living Walls • Retail Living Wall Biofilters
Retail Living Wall Biofilters
Project • By Gsky Plant Systems • Shopping Centres
KUWAIT – THE AVENUES MALL – PHASE 2
Product • By Naava Inc. • Naava indoor green walls equipped with humidification systems
Naava indoor green walls equipped with humidification systems
Project • By SUBU Design Architecture • Private Houses
Contemporary House
Product • By Sempergreen® • SemperGreenwall living wall system for indoor and outdoor applications
SemperGreenwall living wall system for indoor and outdoor applications
Project • By Schmidt Hammer Lassen architects • Sports Centres
Skanderborg Sports and Administration Centre
Project • By Hernandez Silva Arquitectos • Private Houses

