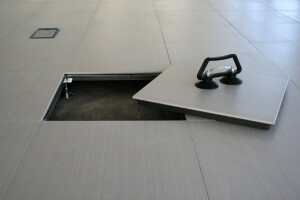The design of much of the mall features organic, flowing shapes and lends itself perfectly to the incorporation of living green wall elements. With high arching ceilings of glass that are pressurized to reduce heat transfer from the temperatures outside, the space allows for some of the most visually spectacular indoor green wall applications. The first Versa Wall installation served as a design launching point to the incorporation of a further three phase follow up.
The first Green Wall of this phase is situated around the “Eye of the Avenues” an 18’ high dome of glass fragmented into a set of triangular flat planes to the far end of the impressive Grand Avenue. The second and third green wall location is in the brand new Grand Arcade, a new district that is of a more enclosed design compared to open concept of the Grand Avenue.



















