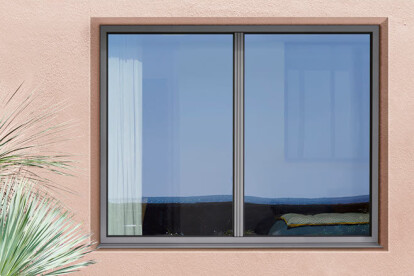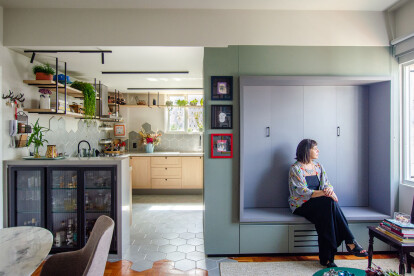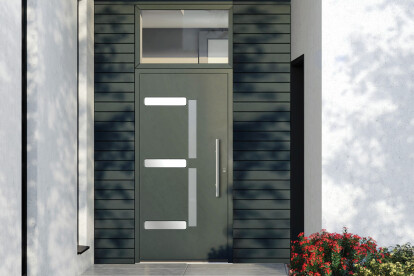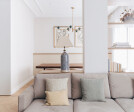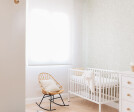Interiorismo
An overview of projects, products and exclusive articles about interiorismo
Project • By estudio calma • Private Houses
A43 | MANERAS DE VIVIR
Project • By Mas Millet Arquitectos • Housing
Casa Puerta del Mar
Product • By K·LINE España y Portugal • Window KL-FP
Window KL-FP
Project • By Pereda Han Estudio • Apartments
Edificio Corredor
Project • By t804 taller de arquitectura • Housing
House FG
Project • By LCESTUDIO • Sports Centres
3NTRENOS
Project • By @nb_arquiteta • Apartments
Apartamento Timbiras
Project • By Destudio • Apartments
HOUSE | Casa Cavanilles
Project • By Dionne Arquitectos • Apartments
Departamento Sadro
Project • By Jump & Fly • Hotels
Dolce Sitges
Product • By K·LINE España y Portugal • STEEL single panel entrance door
STEEL single panel entrance door
Project • By Destudio • Apartments
HOUSE | CASA EN EL ENSANCHE
Project • By dbeco proyectos • Apartments
Casa en Barcelona
Product • By M&T • MAGNETIC door system
MAGNETIC door system
Project • By Destudio • Offices










