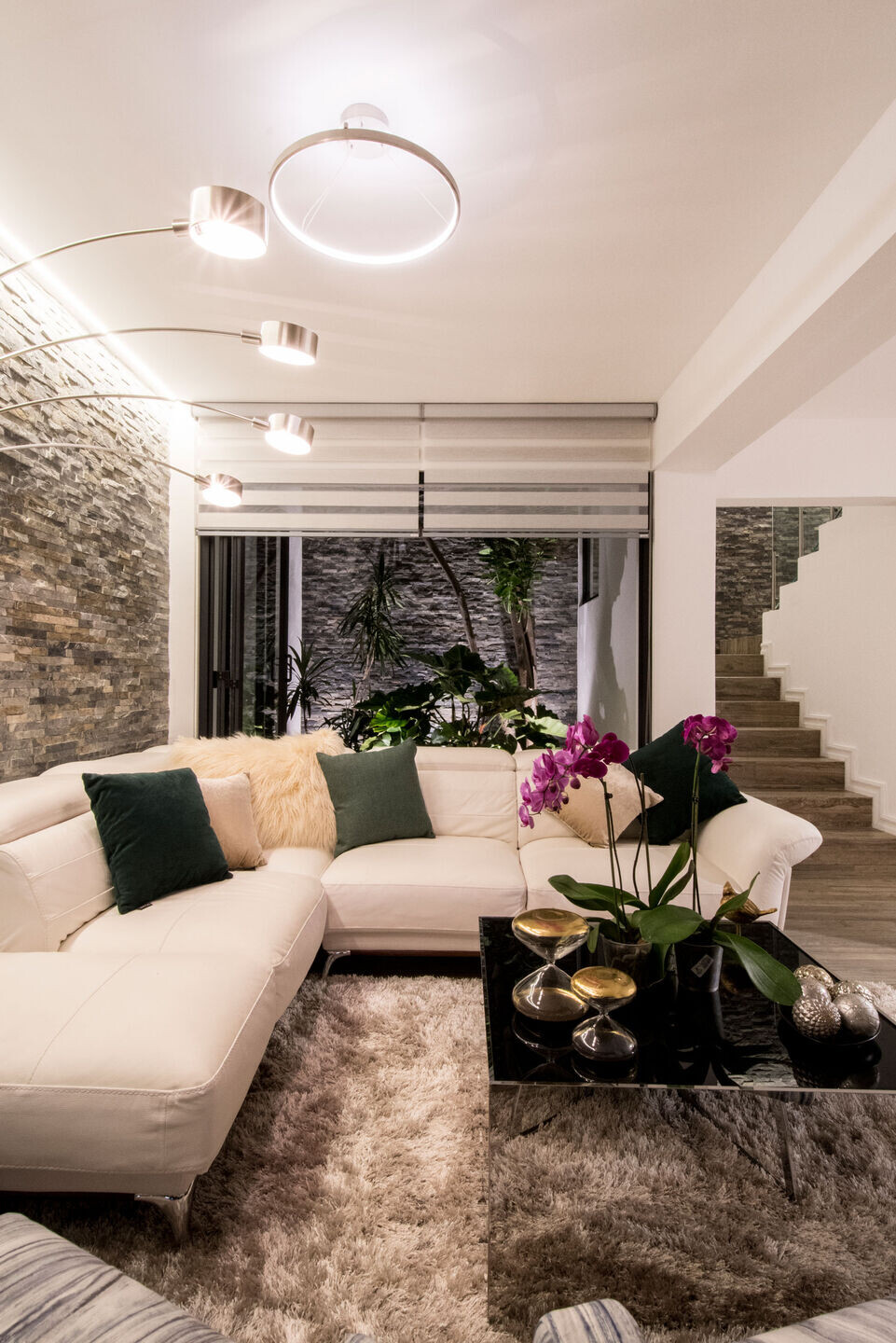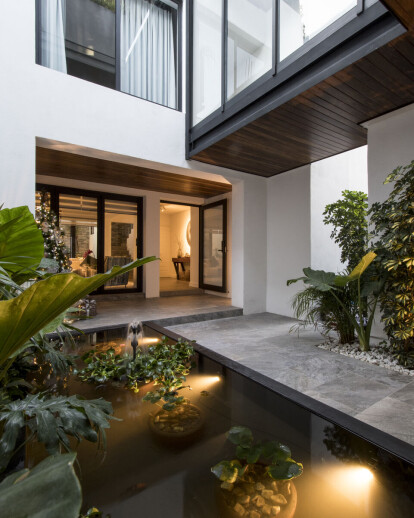Project FG was an intervention carried out in a property located in the city of Oaxaca de Juárez. This project aimed to grow and reorganize spaces based on the client's needs. To achieve this, it was necessary to expand and adapt the architectural composition around and on the existing property. Natural lighting played a crucial role, requiring the preservation of most open spaces and interior courtyards. Windows were opened inward to maximize the use of natural light.
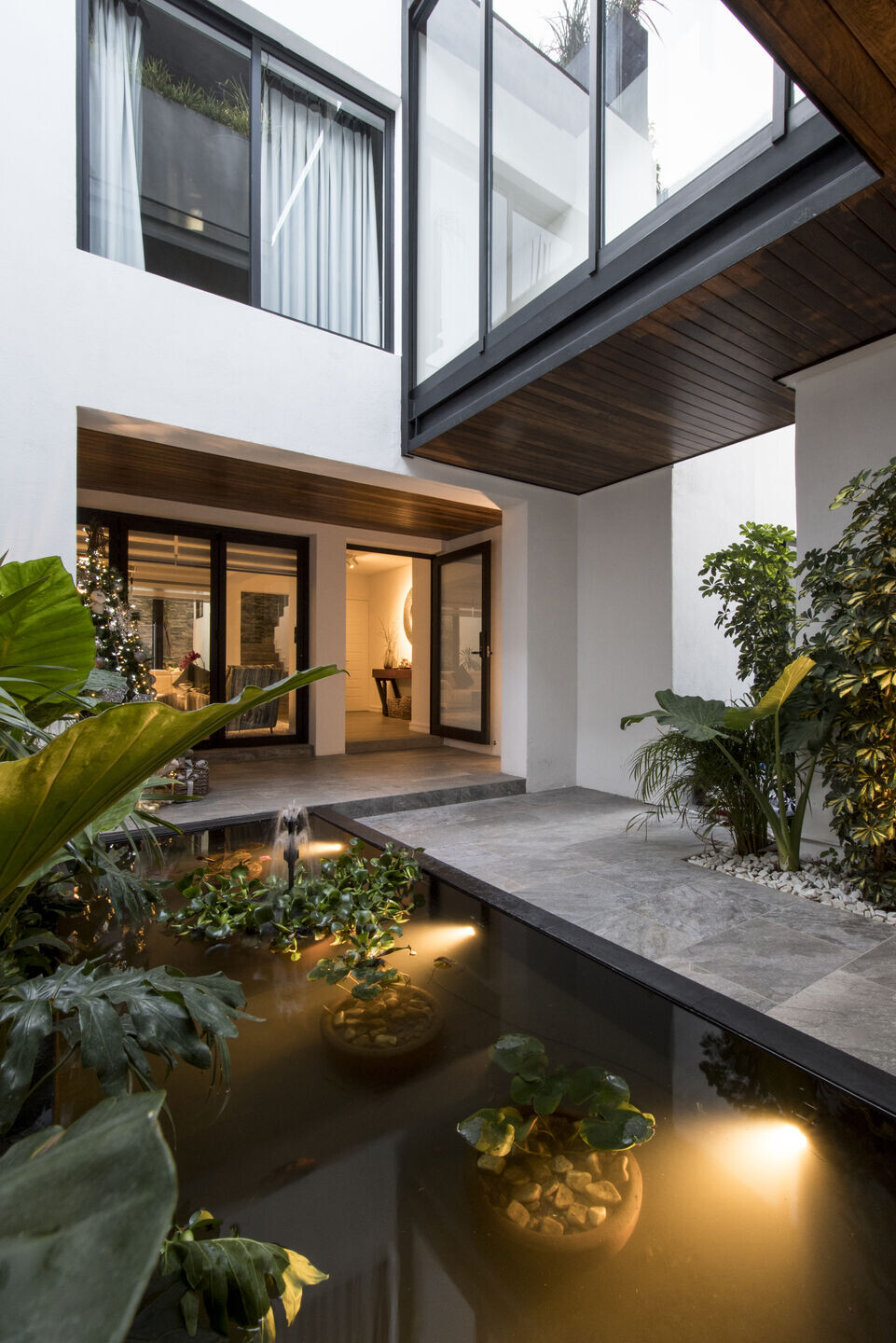
The materials used in the architectural composition included steel structures and wood for ceilings in outdoor areas and terraces. Exterior floors were complemented with ceramic tiles resembling stone materials. Warmer materials like wood were used for interiors. The harmony of interior spaces was achieved through neutral colors that emphasized the decoration and furniture in the house.
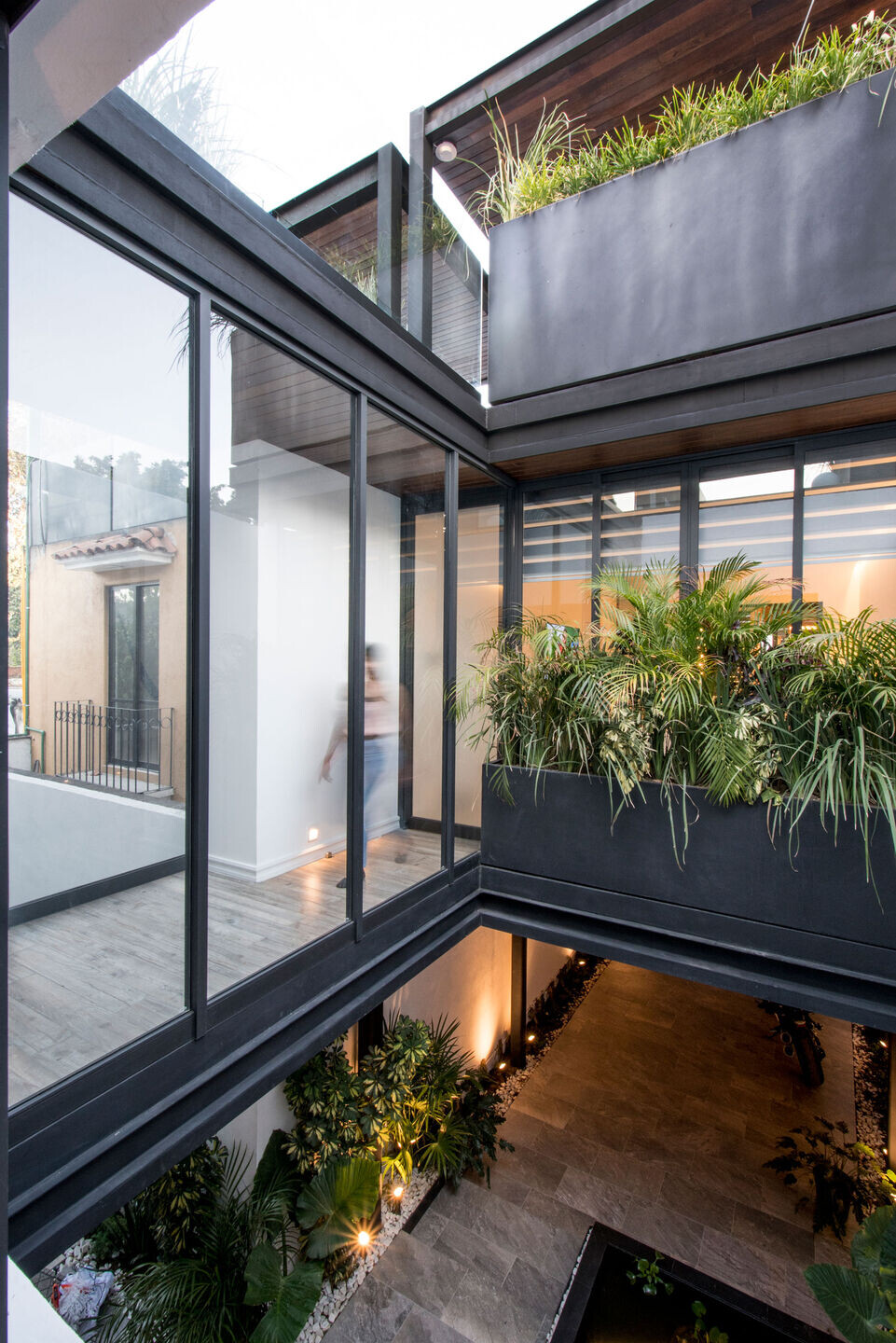
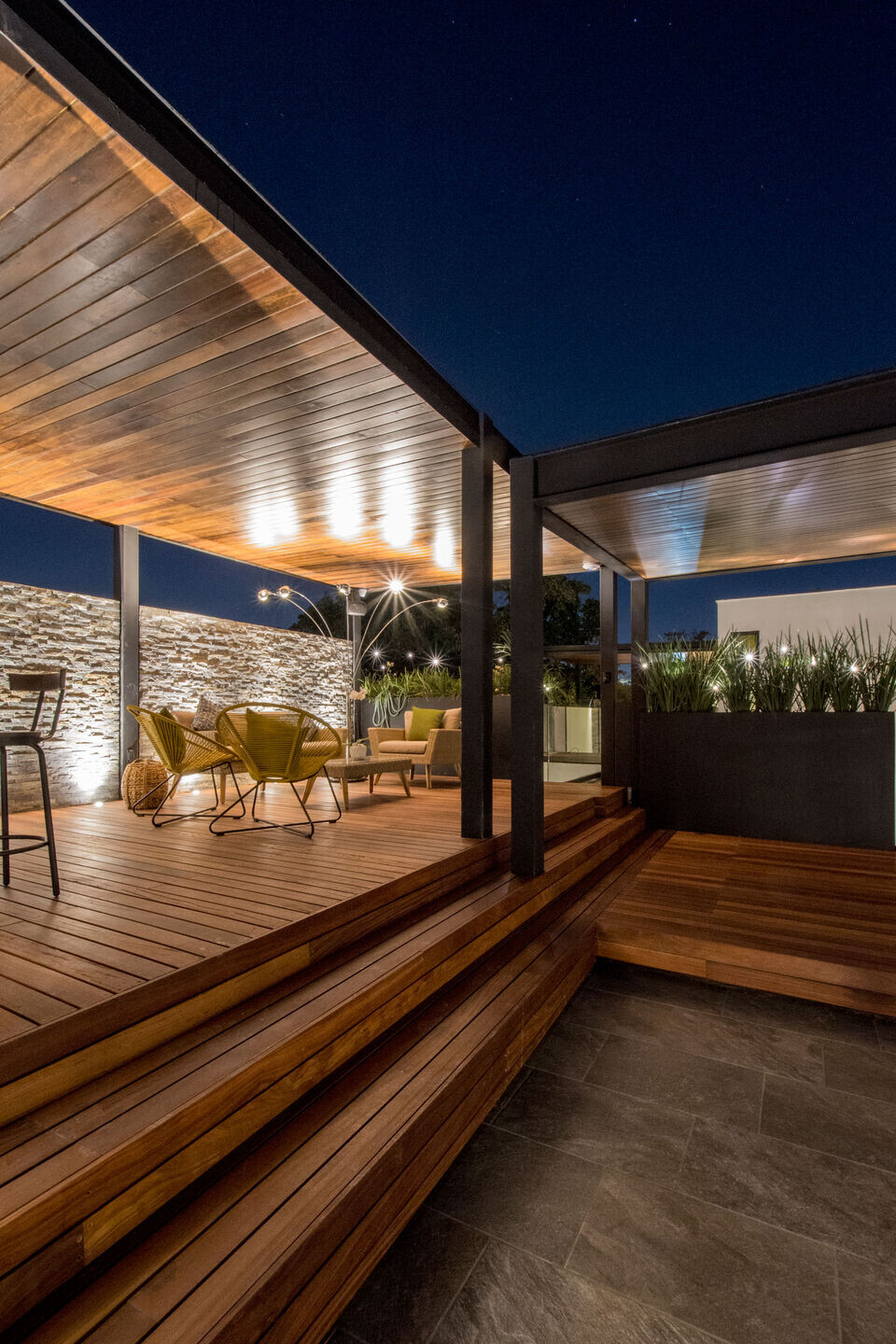
Glass was consistently used to connect the house with patios or open spaces, especially in the case of the bridge connecting parts of the house. This use of glass aimed to create a non-invasive sensation regarding the property intervention and establish a seamless interior-exterior relationship.
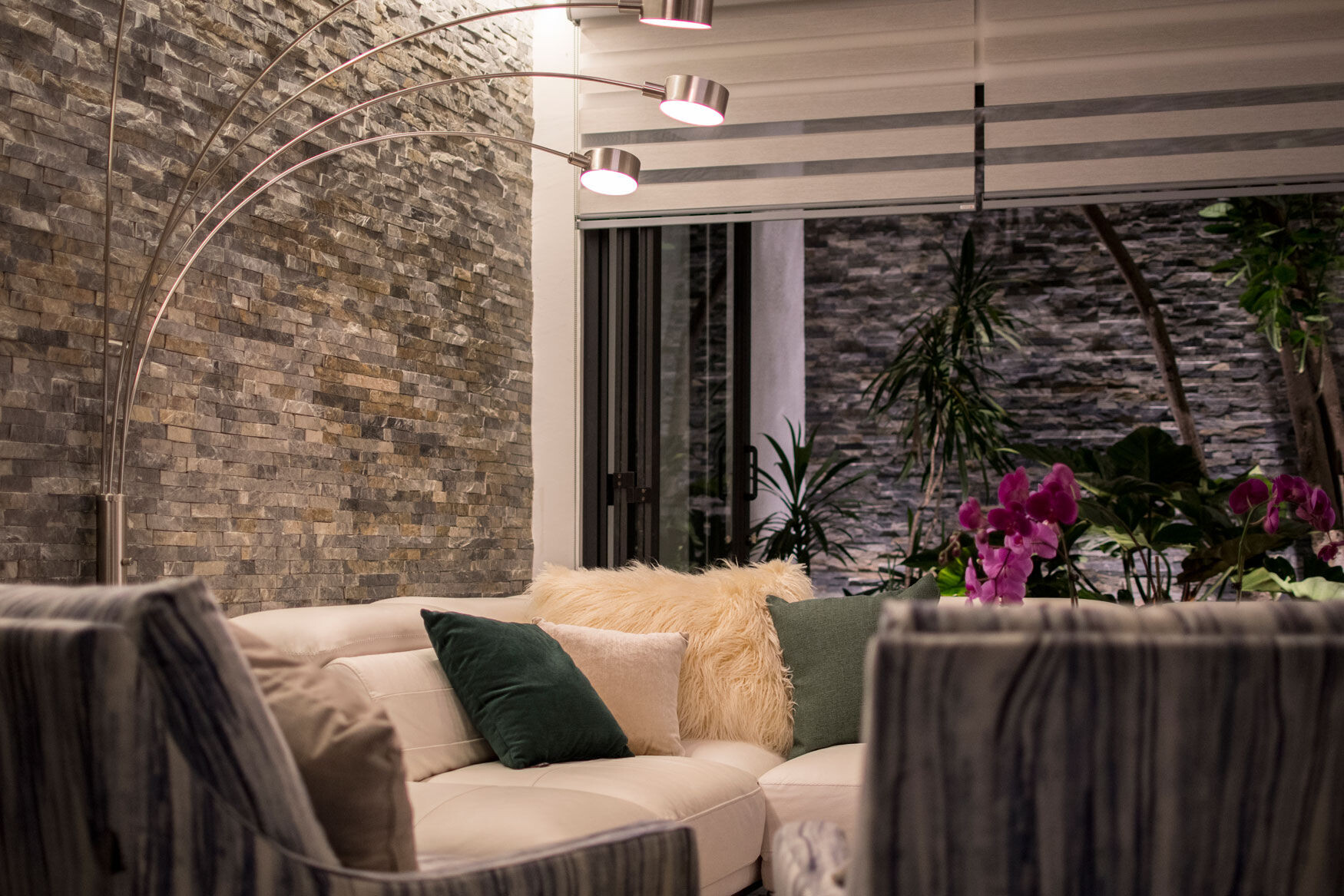
Despite the limited dimensions of the property, the predominant use of vegetation was encouraged throughout the spaces. Planters, interior courtyards, walkways, and corridors with greenery brought life to each of the intervened spaces.
