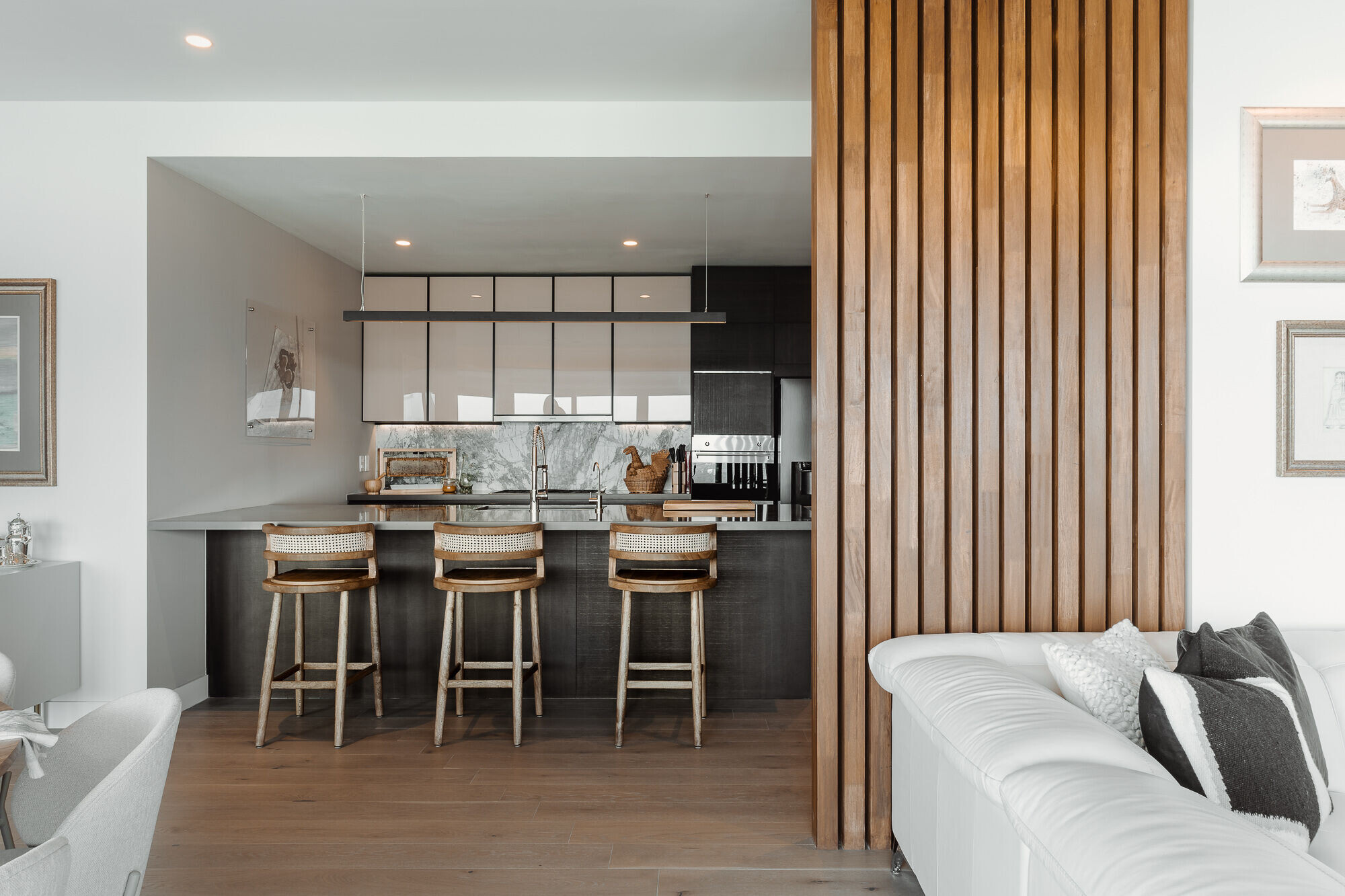This is a remodeling project of a recently delivered apartment in one of the newest and most innovative developments in the city of Puebla.
With a program defined by the original architectural plan, the focus of the project was to capture the lifestyle of the users in these new spaces, reforming for this reason, the service area, generating a completely new "pantry" space and a new service bar towards the kitchen and social area.
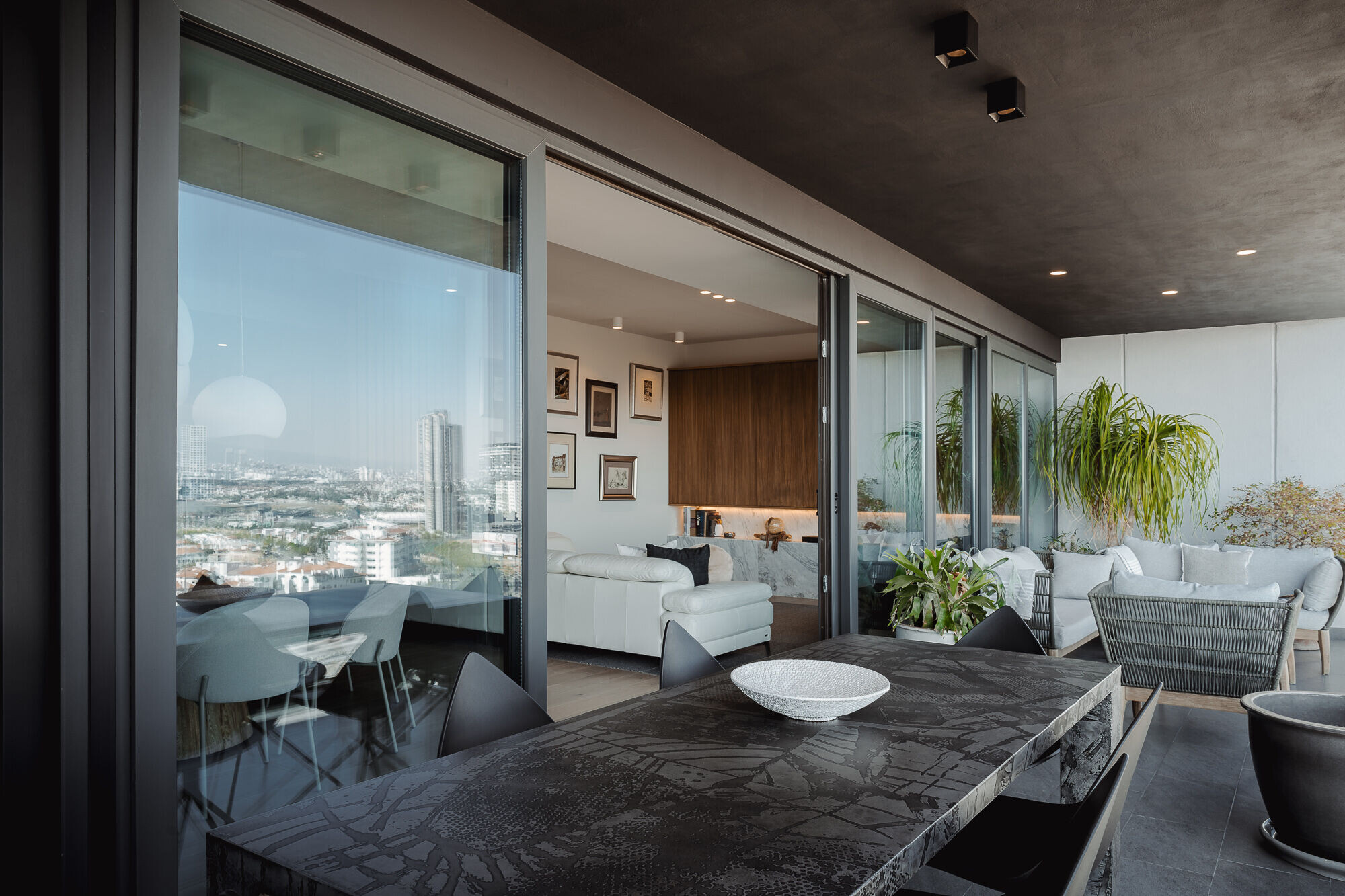
The rest of the spaces were redefined with fixed elements and furniture, which, obeying the needs of the users, generated a large main room, a dining room and a new decompression space between the access and the social area, as a living room.
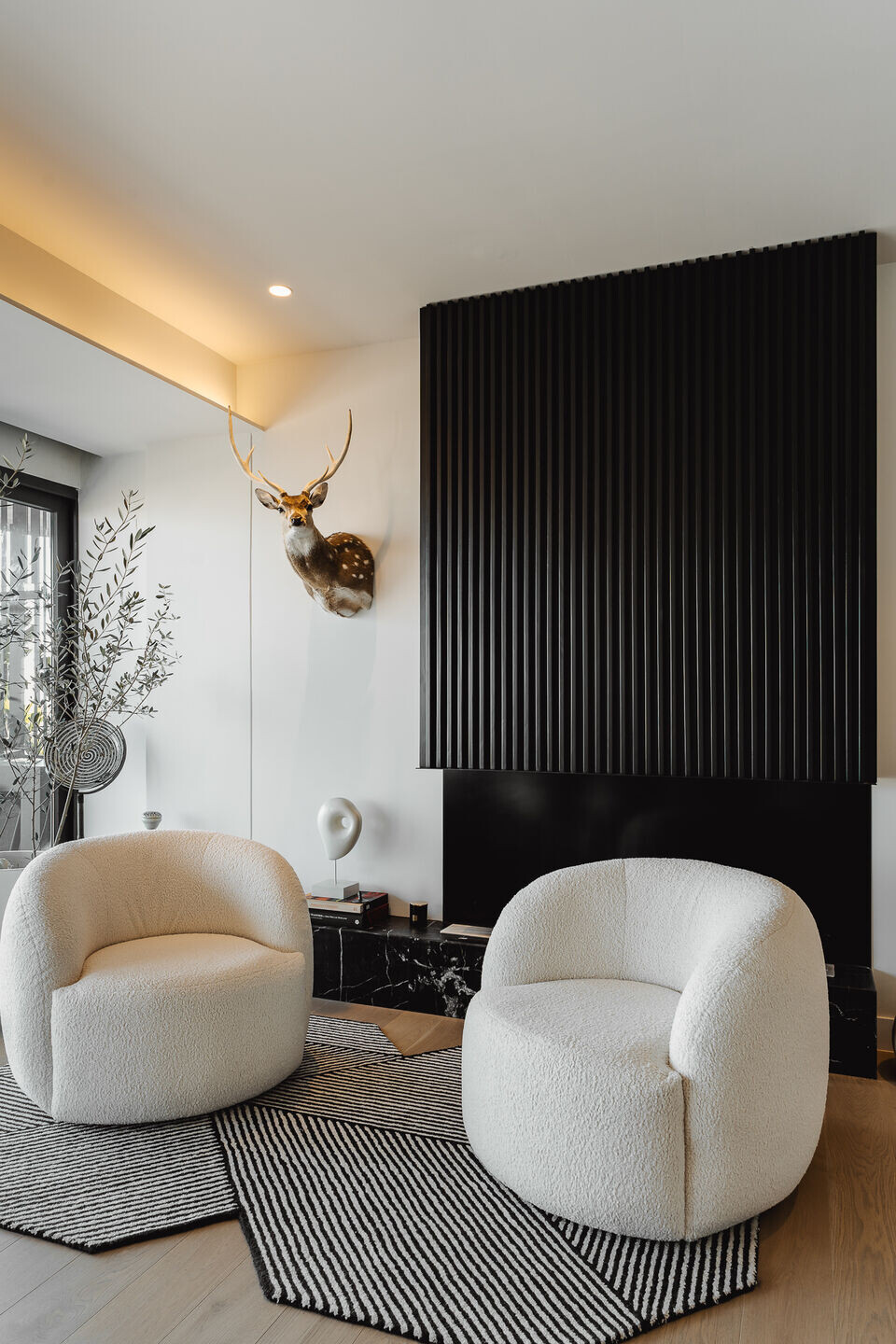
The entire social area lives and emphasizes the openness of this apartment to one of its best attributes, which is a large floor-to-ceiling window with a view from the 14th floor to the urban landscape of the city of Puebla. This window communicates to a terrace, where a small outdoor living room, an outdoor dining room and a service bar were arranged, this bar functioning as a barrier between this social terrace and the private terrace of the secondary bedrooms.
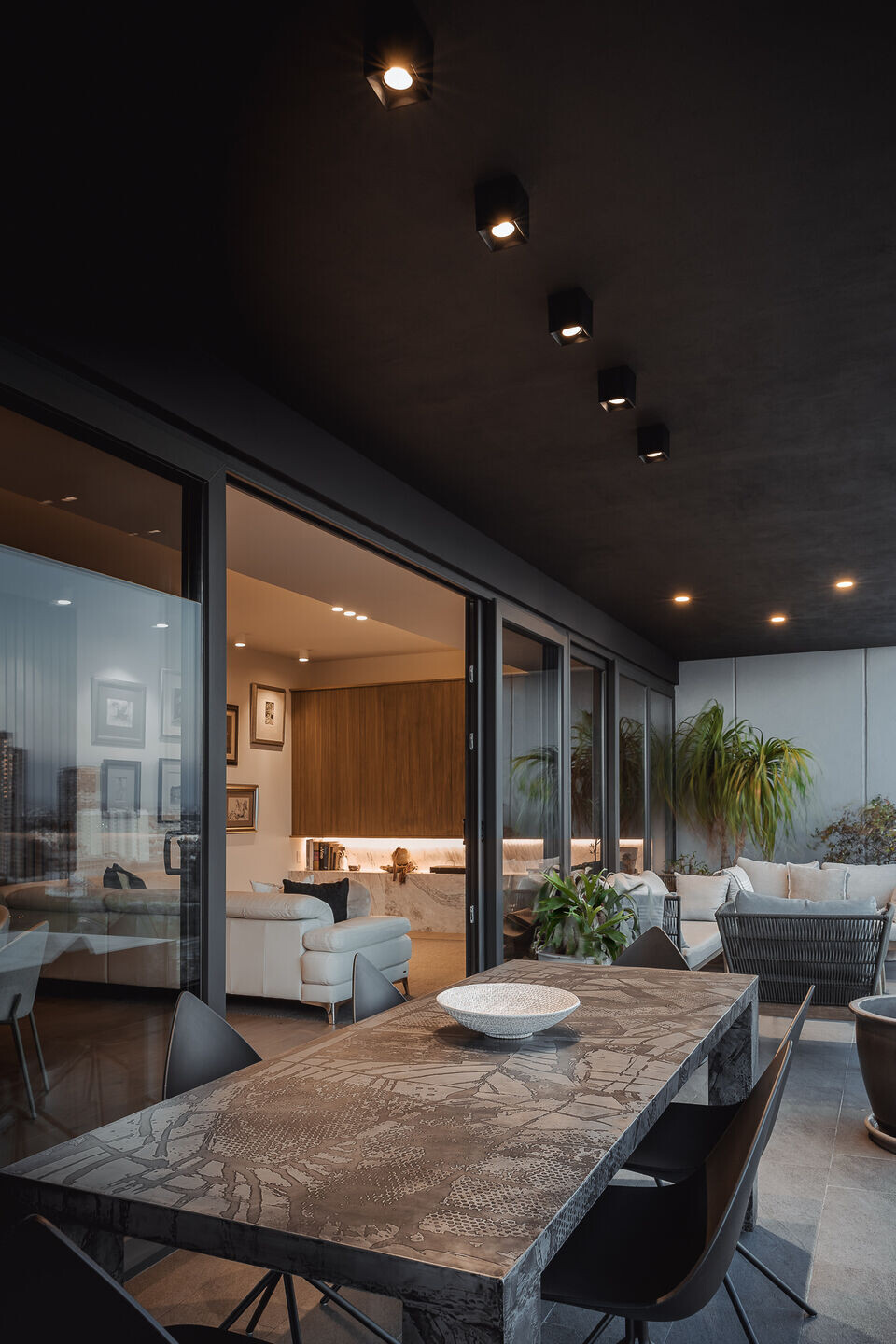
The private area is discovered from a corridor that, with the application of spot lighting, becomes a cozy and interesting transition.
In each of the rooms, the personality of the users was reinterpreted to make them unique. Applying an industrial/oriental style in one of them, another one much more cozy/neutral and the master bedroom making it cozy with the combination of natural woods and neutral tones.

The overall material palette was a combination of existing materials, new neutral tones and new elements that elevated the overall ambiance. The natural woods were a feature in both fixed elements, built-in furniture and line furnishings. Combining organic gestures in both shapes and textures, a different character was given to the space.
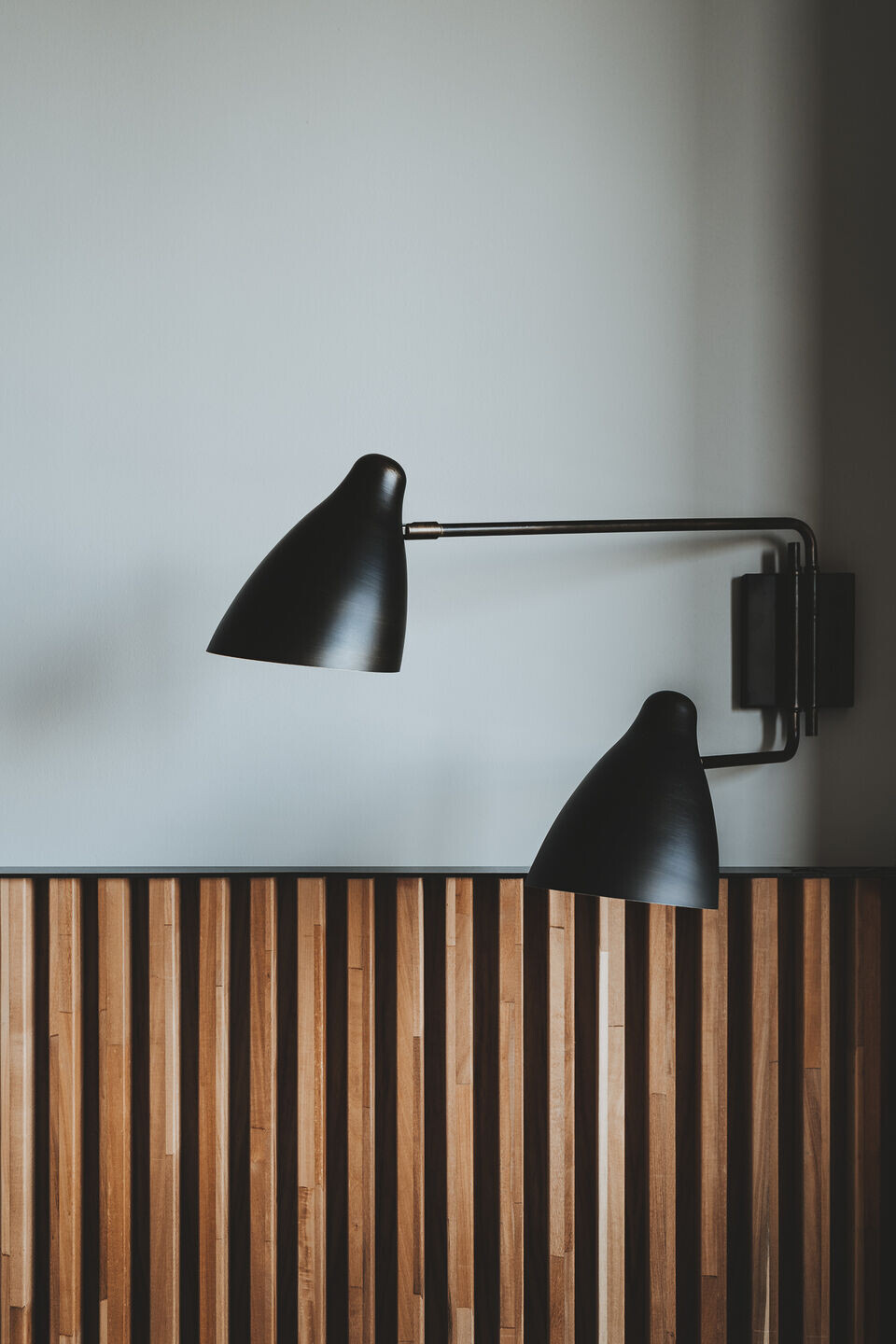
Another protagonist finish were the natural stones that vary between granites, white marbles and dark marbles, placed in a way that integrates with the general envelope.
Finally, to highlight textures and environments, the renovation of this apartment was accentuated with the incorporation of new lighting elements, which helped to emphasize the proposed elements, as well as the art on the walls. Generating a variety of environments that change as the sun's incidence changes.
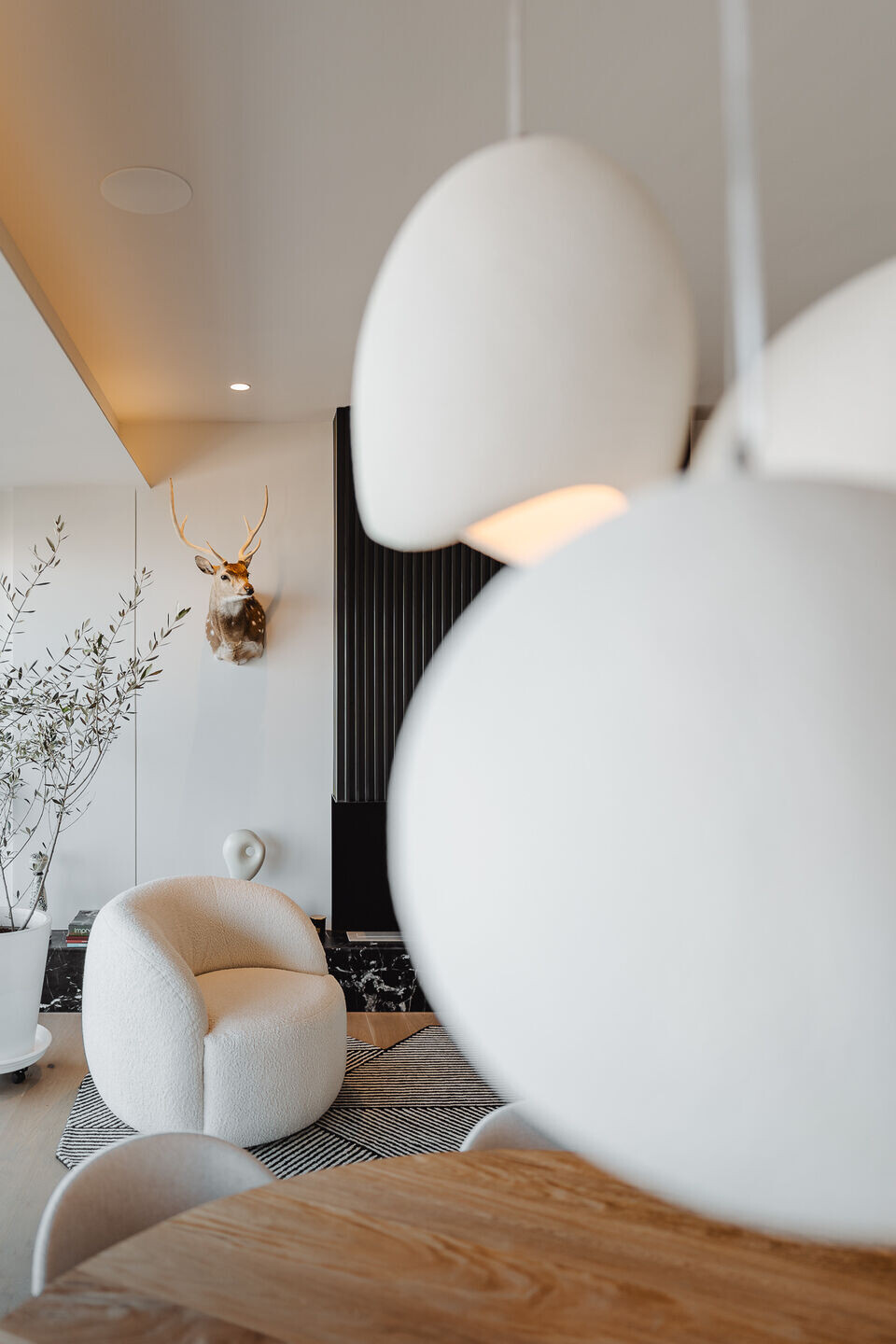
This project stands out for its cozy character and wide spaces that with the opportunity to generate the project and materialize it with the renovation works, allowed us to pay attention to every detail to generate this particular environment.
