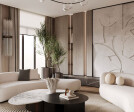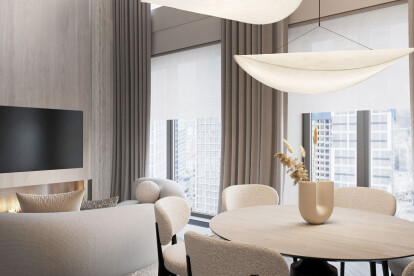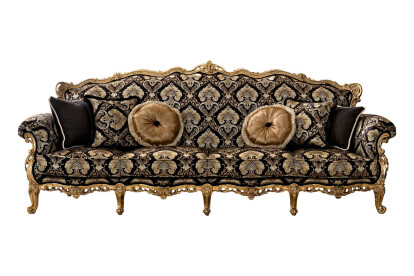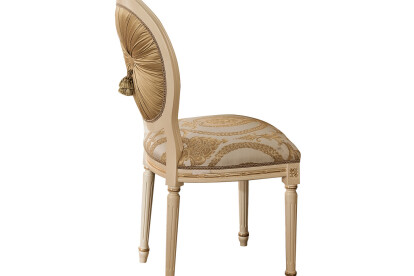Luxury interior
An overview of projects, products and exclusive articles about luxury interior
Project • By PlusObject • Shopping Centres
Luxury Wall Decor at Academy of Advanced Aesthetic
Project • By Nino Zvarkovskaya Interior Design • Apartments
Ordynka 25
Project • By Nino Zvarkovskaya Interior Design • Private Houses
Millenium Park I
Project • By Nino Zvarkovskaya Interior Design • Apartments
City Park Appartment
Project • By Nino Zvarkovskaya Interior Design • Apartments
SILVER FOUNTAIN
Project • By Nino Zvarkovskaya Interior Design • Apartments
Red Side Penthouse
Project • By Nino Zvarkovskaya Interior Design • Apartments
Prime Park
Project • By 33BY Architecture • Apartments
The Quill
Product • By MODENESE LUXURY INTERIORS • GRAND BAROQUE SOFA
GRAND BAROQUE SOFA
Product • By MODENESE LUXURY INTERIORS • Empire walnut and gold leaf hand-carved sitting chair by Modenese
Empire walnut and gold leaf hand-carved sitting chair by Modenese
Product • By MODENESE LUXURY INTERIORS • 21st century empire-style white lacquered chair by Modenese Gastone
21st century empire-style white lacquered chair by Modenese Gastone
AAL office
Project • By Articolo Studios • Private Houses
Brentwood Residence
Project • By Comelite Architecture Structure and Interior Design • Private Houses
Classic Villa Interior Design
Project • By Morphlab • Apartments






























































