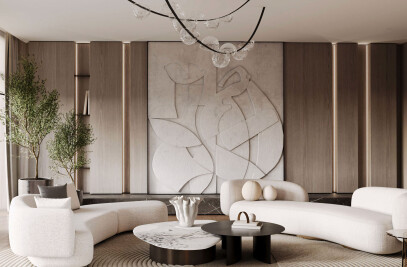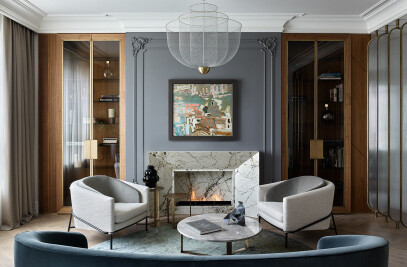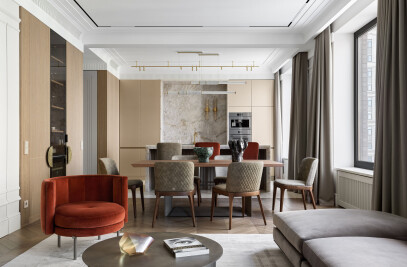A young family with two daughters, transitioning into their early school years, sought to move into a new residence nestled in the heart of the old city.


This led them to an apartment situated in a residential complex, where the architecture is a poetic blend of contemporary and traditional aesthetics. This juxtaposition of eras and styles became our primary inspiration for the interior design.


The walls of the apartment now boast classical moldings juxtaposed with modern wooden panels, embodying a seamless fusion of times past and present. Doors within the residence follow a similar design ethos, with some remaining concealed, blending with the panel composition and adorned with quartzite insets.


One of the client's requests was to delineate the kitchen and living areas. To achieve this, we employed sliding partitions which, when closed, reflect the entirety of the living area, amplifying its spaciousness. Different lighting scenarios also aid in defining these spaces. The kitchen features backlighting that accentuates a white quartzite backsplash, while in the leisure area, marble columns and showcases filled with dishware and books are highlighted.


The pièce de résistance of the interior is the Labradorite stone, with its broad spectrum ranging from dark grey to bright blue. Our team scoured the globe for half a year to find the slabs that would do justice to this project. The stone adorns the wall behind the TV—becoming a focal point in the apartment—and the kitchen island, which complements this composition. The stone theme transcends from the living area to other parts of the home, appearing as insets on doors and the hallway floor.


The master bedroom exudes tranquility with its gray palette, enlivened by the sparkle of brass accents. A relief depicting tropical plant leaves embellishes the wall behind the bedhead. At the behest of the young residents, the children's rooms were designed in a coherent style but varied color schemes—powder and mint tones, providing a personalized touch to each space.



















































