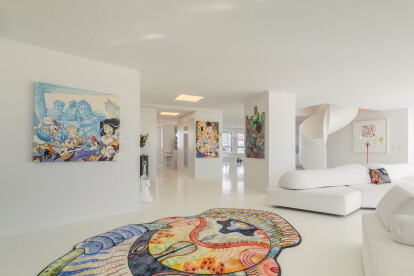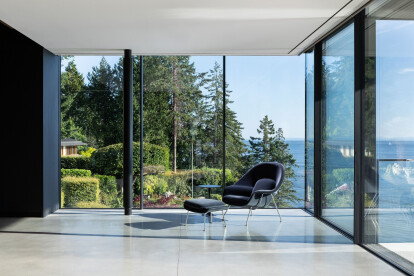Minimalistic
An overview of projects, products and exclusive articles about minimalistic
Product • By Articolo Studios • Cubo Double Wall Sconce
Cubo Double Wall Sconce
Product • By Keller minimal windows • Keller minimal windows® NGS
Keller minimal windows® NGS
Project • By ALEXANDRE BERNIER ARCHITECTE • Private Houses
MaE HOUSE
Project • By ALEXANDRE BERNIER ARCHITECTE • Private Houses
M HOUSE
Project • By YAEL PERRY | INTERIOR DESIGNER • Private Houses
CHOC HOUSE
Product • By M&T • YES! pull handle
YES! pull handle
News • News • 27 Dec 2022
Exploring light and fluidity, this duplex in Lisbon is a visual delight
News • Specification • 1 Aug 2022
10 houses with minimal frames that invite the outside in
News • News • 29 Jul 2022
Culvert Guesthouse by Nendo explores Minimalism through Stacked Concrete Volumes
Project • By FEDOROVA ARCHITECTS • Private Houses
Residence 18
Project • By FEDOROVA ARCHITECTS • Private Houses
Villa Taganrog
Project • By SHROFFLEóN • Residential Landscape
HOUSE OVERLOOKING THE TRAINS
Product • By LIKO-S • MICRA II frameless double glazed partition walls
MICRA II frameless double glazed partition walls
Project • By Paliychuk Olga Design • Apartments
Т4 apartment
Project • By Jarosch Architektur • Offices














































