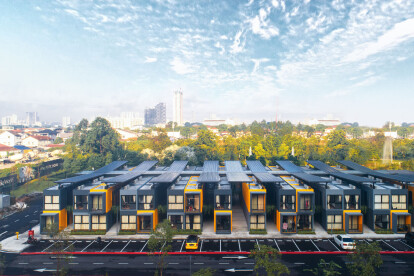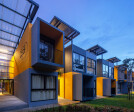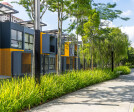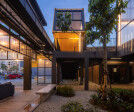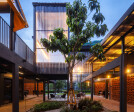Modular prefab
An overview of projects, products and exclusive articles about modular prefab
Project • By Casas inHAUS SL • Private Houses
Cross cantilever house in Mallorca
Project • By Casas inHAUS SL • Individual Buildings
Fabulous house with pool on the Costa Daurada
Project • By Casas inHAUS SL • Individual Buildings
Modern prefabricated house in Toledo
Project • By Casas inHAUS SL • Private Houses
High-end modular house in France
Project • By Casas inHAUS SL • Private Houses
Luxury villa in Mallorca
Project • By Casas inHAUS SL • Private Houses
Prefabricated L-shaped house in Madrid
Project • By Casas inHAUS SL • Private Houses
Spectacular luxury home in Madrid
Project • By Casas inHAUS SL • Private Houses
Luxury modular house in Barcelona with an overhang
Project • By Casas inHAUS SL • Private Houses
Modern mediterranean villa in Valencia
Project • By Casas inHAUS SL • Private Houses
Luxury prefabricated house in Madrid
Project • By TKCA Architect • Urban Green Spaces
Skyblox Co-living Housing
Project • By kalbod design studio • Housing
Zephyr House
Project • By RESOLUTION: 4 ARCHITECTURE • Housing
North Fork Bluff House
Project • By RESOLUTION: 4 ARCHITECTURE • Housing
West Stockbridge Residence
Project • By Design Studio NAO • Shops


















































