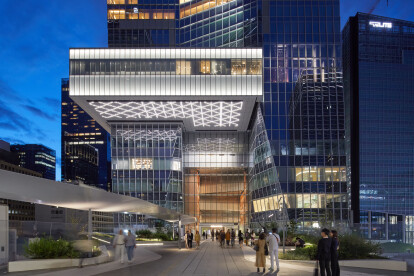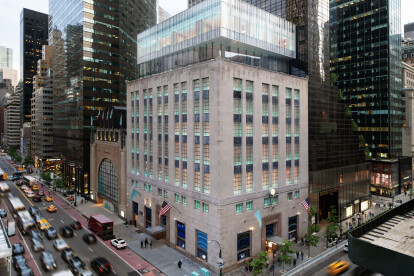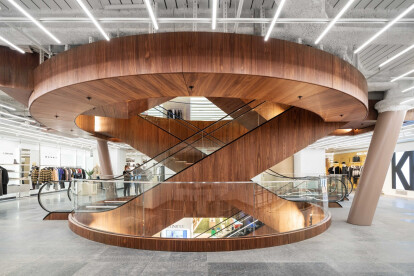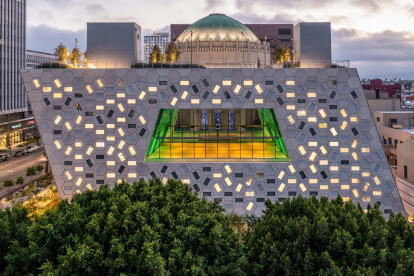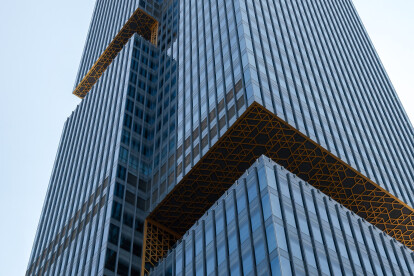Oma
An overview of projects, products and exclusive articles about oma
News • News • 30 Apr 2024
Key projects by OMA
News • Archello Awards • 4 Dec 2023
OMAs Taipei Performing Arts Center selected by jury as Building of the Year 2023
News • News • 31 Oct 2023
OMA unveils its first high-rise in Tokyo – The Toranomon Hills Station Tower
News • News • 25 Sep 2023
OMA completes design of a new landmark cultural venue in Manchester
News • News • 27 May 2023
OMA enriches the cosmopolitan energy of New York’s iconic Tiffany & Co. flagship with an evocative new floating volume and holistic renovation
News • News • 19 Apr 2023
‘Beyond the Surface’ explores the journey of natural stone in a Milanese palazzo
News • News • 6 Feb 2023
Preview of OMA's first tower to be completed in Tokyo
News • News • 23 Nov 2021
The first phase of OMA and Jason Long’s historic POST Houston opens to the public
News • News • 11 Oct 2021
The first quadrant of OMA’s KaDeWe Masterplan in Berlin opens
News • News • 10 Sep 2021
OMA draws from adjacent dome interior to wrap Audrey Irmas Pavilion with 1,230 GFRC hexagonal panels
News • News • 30 Sep 2020
OMA’s singular building design for Tencent Headquarters challenges concepts of traditional office layout
News • News • 25 Sep 2020
195 Melopee School shows how architecture can make the most of tight urban spaces
News • News • 18 Sep 2020


