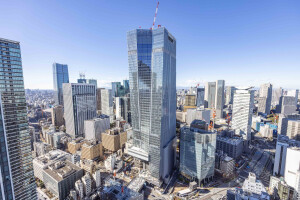OMA, with partner Shohei Shigematsu, recently announced the completion of the Toranomon Hills Station Tower. The 49-storey mixed-use tower is the international firm’s first ground-up edifice in Tokyo and the largest built project to date. Developed by Mori Building, the tower served as the final phase of its vision to transform central Tokyo and the Toranomon Hills area into an emerging hub for Global Business Centres.

The tower is situated at the end of Shintora-dori Avenue, a recently redesigned access route that links Tokyo Bay with the city centre. Its form derives from extending the axis of Shintora-dori Avenue, emphasizing its public function as a focal area for various communal activities.
“I am very happy that the Toranomon Hills Station Tower, our first ground- up building in Tokyo and first high-rise in Japan, is now taking its place in the city. The tower makes connections with the Tokyo Metro network, the surrounding neighborhood along a renewed Shintora-dori, and other nearby skyscrapers spatially and programmatically. It blends together living, working, and cultural activity within and around its highly public base and top. The resulting multilayered, three-dimensional experience of space, a signature of life in Tokyo, is seamlessly knitted into the city fabric." Shohei Shigematsu, Partner, OMA

Based on an open approach model, the building links the building to the city, weaving a dense interface in the immediate urban context. The structure has an extensive public base that houses the new underground Tokyo Metro Station tower, a well-lit station atrium, a retail concourse and a cultural centre known as Tokyo Node at the summit. Additionally, the 266m tower has a 32-floor office space with double-height atriums to foster collaboration amongst workers and the Toranomon Hills Hotel.

The central core of the tower is elevated and split on both sides of the base to draw the public in. An elevated pedestrian bridge connects the avenue to the building, creating a circuit of green spaces and activities within the Toranomon Hills Area.
The bridge results in the effective division of the building's base into two retail zones. The lower zone, referred to as the Station Atrium, offers direct access to the recently established Toranomon Hills Station, a part of the Hibiya Line in the Tokyo Metro network. This multi-story underground station opens to the outside, allowing natural light to permeate its space and facilitating a seamless transition into the tower's interior.

Public activities at the base are interspersed vertically throughout the building, creating a central zone dedicated to various amenities and services for the tenants. The structural form strategically reveals this zone, making it visible from multiple points across Tokyo. The two slabs flanking this central zone exhibit an inverted symmetry. The northern slab tapers as it ascends, paying homage to the Imperial Palace, while the southern slab widens gradually as it rises, offering sweeping views of Tokyo Tower and the Roppongi Hills skyline.

The tower illustrates a new hub for cultural and commercial activities. The building's presence in the urban environment is inextricably linked to its exhibition spaces and works of art. The complex will feature an array of site-specific public art commissions, including pieces by Larry Bell, Leo Villareal, Oba Daisuke, and N. S. Harsha.
Notably, the tower's top floor features the TOKYO NODE, a versatile centre for cultural activities conceived through the collaboration of OMA and Mori Building. This multifaceted centre includes a state-of-the-art laboratory, three galleries, and a sky garden featuring a pool and restaurants, with its grand opening featuring a specially commissioned installation by Rhizomatiks x ELEVENPLAY.
The structure has also earned preliminary LEED Platinum certification in the Neighborhood Development category, underscoring its efforts towards integrated development with public transportation. In conclusion, the Toranomon Hills Station Tower stands as a dynamic hub in Tokyo's ever-evolving urban environment that symbolizes a synthesis of innovation, culture, and sustainability.
















































